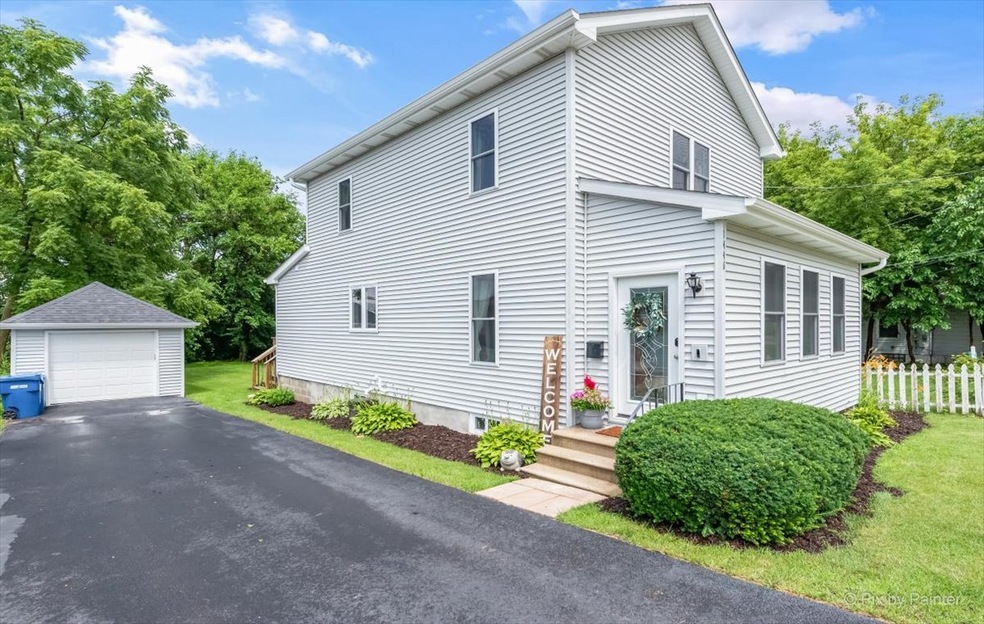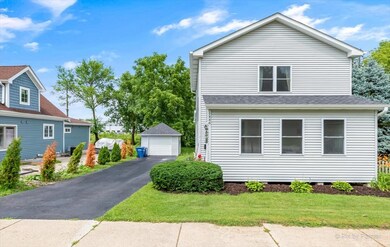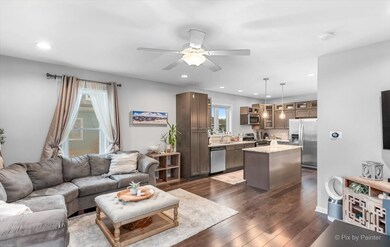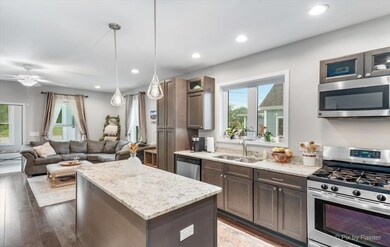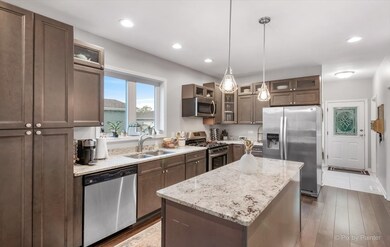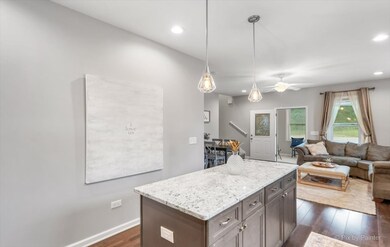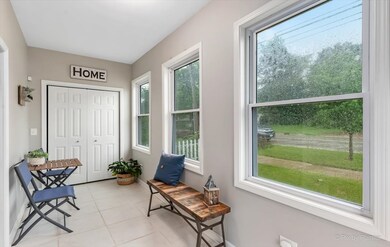
1446 Dean St Saint Charles, IL 60174
Southwest Saint Charles NeighborhoodEstimated Value: $327,000 - $355,000
Highlights
- Open Floorplan
- Deck
- Main Floor Bedroom
- Lincoln Elementary School Rated A
- Wood Flooring
- Granite Countertops
About This Home
As of August 2021Absolutely Stunning, 3 Bedroom newly rebuilt from the Ground Up! The light & bright entryway with beautiful porcelain tiles is perfect for morning coffee or winding down at the end of the night. Gleaming HW floors lead you into the main level w/10FT ceilings throughout. The Breathtaking Kitchen features Granite Countertops, SS Kenmore appliances, all NEW cabinets w/soft close drawers & HUGE island with plenty of counter space for entertaining. The oversized modern Full Bath & Bedroom w/WIC make it is perfect for multi-generational living or office space. Upstairs you'll find an additional luxurious Full Bath w/soaker tub & two large Bedrooms. Newly built Back Deck, New Windows, New Carpet, New Furnace, New Water heater, NEW ABSOLUTELY EVERYTHING. Basement offers plenty of storage! Close to Downtown St. Charles, easy access to Randall Rd, Shopping, Dining, Nightlife, Kane County Fairgrounds & more. All this and 1 car garage with a nice sized back yard for enjoyment.
Home Details
Home Type
- Single Family
Est. Annual Taxes
- $5,716
Year Built
- Built in 1905 | Remodeled in 2017
Lot Details
- 5,793 Sq Ft Lot
- Lot Dimensions are 74x174
- Paved or Partially Paved Lot
Parking
- 1 Car Detached Garage
- Driveway
- Parking Included in Price
Home Design
- Block Foundation
- Asphalt Roof
- Vinyl Siding
- Concrete Perimeter Foundation
Interior Spaces
- 1,350 Sq Ft Home
- 2-Story Property
- Open Floorplan
- Ceiling height of 10 feet or more
- Ceiling Fan
- Combination Dining and Living Room
- Screened Porch
- Wood Flooring
- Unfinished Attic
Kitchen
- Range
- Microwave
- Dishwasher
- Stainless Steel Appliances
- Granite Countertops
Bedrooms and Bathrooms
- 3 Bedrooms
- 3 Potential Bedrooms
- Main Floor Bedroom
- Bathroom on Main Level
- 2 Full Bathrooms
- Soaking Tub
Laundry
- Laundry on main level
- Dryer
- Washer
Unfinished Basement
- Basement Fills Entire Space Under The House
- Sump Pump
Home Security
- Storm Screens
- Carbon Monoxide Detectors
Outdoor Features
- Deck
Schools
- Davis Elementary School
- Thompson Middle School
- St Charles East High School
Utilities
- Central Air
- Humidifier
- Heating System Uses Natural Gas
- 100 Amp Service
Listing and Financial Details
- Homeowner Tax Exemptions
Ownership History
Purchase Details
Home Financials for this Owner
Home Financials are based on the most recent Mortgage that was taken out on this home.Purchase Details
Home Financials for this Owner
Home Financials are based on the most recent Mortgage that was taken out on this home.Purchase Details
Home Financials for this Owner
Home Financials are based on the most recent Mortgage that was taken out on this home.Purchase Details
Similar Homes in the area
Home Values in the Area
Average Home Value in this Area
Purchase History
| Date | Buyer | Sale Price | Title Company |
|---|---|---|---|
| Kjellesvik Christopher | $273,000 | Chicago Title Insurance Co | |
| Gaffigan Matthew | $234,000 | Chicago Title Ins Co | |
| Gomez Lucrese | -- | First American Title | |
| Federal National Mortgage Association | -- | Attorney |
Mortgage History
| Date | Status | Borrower | Loan Amount |
|---|---|---|---|
| Open | Kjellesvik Christopher | $259,350 | |
| Previous Owner | Gaffigan Matthew | $226,674 | |
| Previous Owner | Gaffigan Matthew | $229,761 | |
| Previous Owner | Hillier Georgette L | $160,515 | |
| Previous Owner | Hillier Georgette L | $105,400 | |
| Previous Owner | Hillier Georgette L | $18,600 | |
| Previous Owner | Hillier Ronald C | $37,500 |
Property History
| Date | Event | Price | Change | Sq Ft Price |
|---|---|---|---|---|
| 08/27/2021 08/27/21 | Sold | $273,000 | -4.2% | $202 / Sq Ft |
| 07/21/2021 07/21/21 | Pending | -- | -- | -- |
| 07/04/2021 07/04/21 | For Sale | $285,000 | +21.8% | $211 / Sq Ft |
| 02/10/2018 02/10/18 | Sold | $234,000 | -5.6% | $173 / Sq Ft |
| 11/30/2017 11/30/17 | Pending | -- | -- | -- |
| 11/15/2017 11/15/17 | Price Changed | $248,000 | -0.8% | $184 / Sq Ft |
| 10/16/2017 10/16/17 | Price Changed | $250,000 | -3.5% | $185 / Sq Ft |
| 09/21/2017 09/21/17 | For Sale | $259,000 | +282.3% | $192 / Sq Ft |
| 09/16/2016 09/16/16 | Sold | $67,750 | -9.5% | $68 / Sq Ft |
| 09/08/2016 09/08/16 | Pending | -- | -- | -- |
| 07/28/2016 07/28/16 | Price Changed | $74,900 | -9.7% | $75 / Sq Ft |
| 06/23/2016 06/23/16 | For Sale | $82,900 | -- | $83 / Sq Ft |
Tax History Compared to Growth
Tax History
| Year | Tax Paid | Tax Assessment Tax Assessment Total Assessment is a certain percentage of the fair market value that is determined by local assessors to be the total taxable value of land and additions on the property. | Land | Improvement |
|---|---|---|---|---|
| 2023 | $6,298 | $86,685 | $23,331 | $63,354 |
| 2022 | $6,236 | $83,239 | $25,308 | $57,931 |
| 2021 | $5,982 | $79,344 | $24,124 | $55,220 |
| 2020 | $5,825 | $76,771 | $23,674 | $53,097 |
| 2019 | $5,716 | $75,251 | $23,205 | $52,046 |
| 2018 | $5,946 | $71,688 | $22,778 | $48,910 |
| 2017 | $3,855 | $46,006 | $22,000 | $24,006 |
| 2016 | $3,050 | $44,390 | $21,227 | $23,163 |
| 2015 | -- | $42,121 | $20,998 | $21,123 |
| 2014 | -- | $41,201 | $20,998 | $20,203 |
| 2013 | -- | $42,268 | $21,208 | $21,060 |
Agents Affiliated with this Home
-
Sarah Goettel

Seller's Agent in 2021
Sarah Goettel
HomeSmart Connect LLC
(630) 846-6082
3 in this area
20 Total Sales
-

Buyer's Agent in 2021
Cindy Eckols
RE/MAX Choice
(309) 532-1616
2 in this area
909 Total Sales
-

Seller's Agent in 2018
Katherine Leiva
john greene, Realtor
-
T
Buyer's Agent in 2018
Tera Hermiz
RCI Preferred Realty
-
John Hoffman

Seller's Agent in 2016
John Hoffman
Whyrent Real Estate Company
(630) 601-1300
4 in this area
144 Total Sales
-
Mayra Perez

Seller Co-Listing Agent in 2016
Mayra Perez
Whyrent Real Estate Company
(630) 886-0525
4 in this area
198 Total Sales
Map
Source: Midwest Real Estate Data (MRED)
MLS Number: 11135817
APN: 09-28-328-003
- 22 N 12th St
- 2035 Thornwood Cir Unit 3
- 115 Lewis Ct
- 19 S 11th St
- 940 W Main St
- 108 S 11th St
- 814 State St
- 318 S 13th St
- 1607 Oak St
- 231 Sedgewick Cir
- 315 S 8th St
- 416 S 10th Ct
- 320 Hamilton Rd
- 2958 Renard Ln Unit 2
- 257 Kennedy Dr
- 211 Grand Ridge Rd
- 50 S 1st St Unit 5D
- 3122 W Main St
- 3144 Raphael Ct Unit 2
- 1420 Marie St
