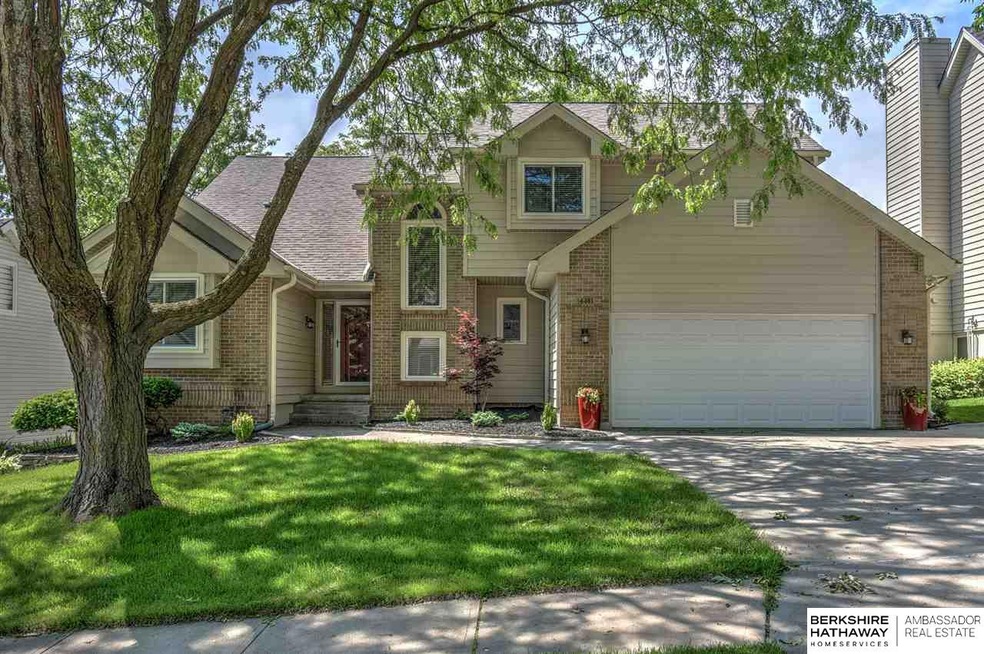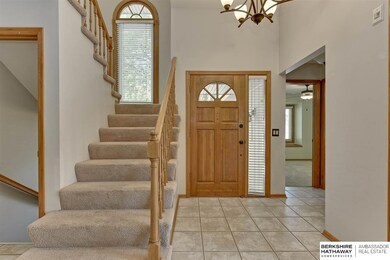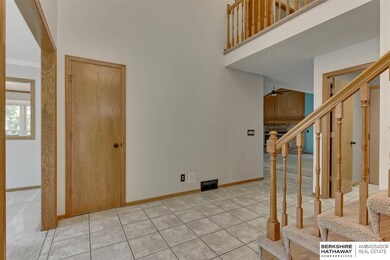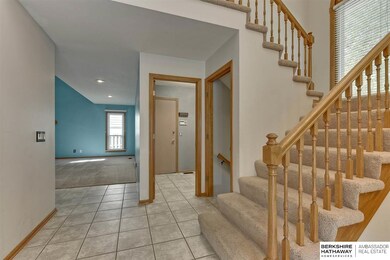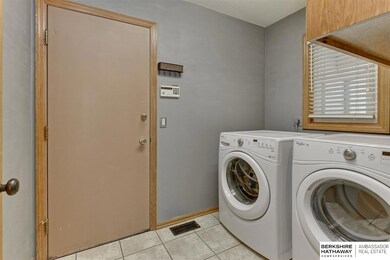
14461 Erskine St Omaha, NE 68116
Nelsons Creek NeighborhoodEstimated Value: $379,000 - $441,000
Highlights
- Spa
- Family Room with Fireplace
- Whirlpool Bathtub
- Deck
- Cathedral Ceiling
- Skylights
About This Home
As of July 2020Pride of ownership! This well maintained Nelsons Creek 2 story has it all! With the no maintenance vinyl siding and newer windows, sit back and relax on the spacious deck overlooking a fully fenced landscaped yard. Updated kitchen boasts quartz counters, tile floor, backsplash, and pantry. Spacious master suite has an expanded walk-in closet, large bath with two vanities and whirlpool tub. Vaulted ceiling in the family room with a cozy fireplace, main floor office, laundry room, and formal dining room. Generous secondary bedrooms and updated bathrooms will make you want to call this home. The Walk-out lower level has a 3/4 bath, wet bar, flex area, and plenty of entertaining space and storage. Ideal location near West Dodge Expressway, shopping, park, and elementary school. AMA
Last Agent to Sell the Property
BHHS Ambassador Real Estate License #20051018 Listed on: 06/04/2020

Home Details
Home Type
- Single Family
Est. Annual Taxes
- $5,914
Year Built
- Built in 1988
Lot Details
- 9,583 Sq Ft Lot
- Lot Dimensions are 144 x 68
- Property is Fully Fenced
- Privacy Fence
- Wood Fence
- Level Lot
HOA Fees
- $4 Monthly HOA Fees
Parking
- 2 Car Attached Garage
- Garage Door Opener
Home Design
- Block Foundation
- Composition Roof
- Vinyl Siding
Interior Spaces
- 2-Story Property
- Wet Bar
- Cathedral Ceiling
- Ceiling Fan
- Skylights
- Window Treatments
- Family Room with Fireplace
- 2 Fireplaces
- Partially Finished Basement
- Walk-Out Basement
Kitchen
- Oven
- Microwave
- Dishwasher
- Disposal
Flooring
- Wall to Wall Carpet
- Ceramic Tile
Bedrooms and Bathrooms
- 3 Bedrooms
- Walk-In Closet
- Dual Sinks
- Whirlpool Bathtub
- Shower Only
Laundry
- Dryer
- Washer
Outdoor Features
- Spa
- Deck
- Porch
Schools
- Picotte Elementary School
- Buffett Middle School
- Burke High School
Utilities
- Humidifier
- Heating System Uses Gas
- Heat Pump System
- Cable TV Available
Community Details
- Association fees include common area maintenance
- Nelsonscreek HOA
- Nelsons Creek Subdivision
Listing and Financial Details
- Assessor Parcel Number 1837100794
Ownership History
Purchase Details
Home Financials for this Owner
Home Financials are based on the most recent Mortgage that was taken out on this home.Purchase Details
Home Financials for this Owner
Home Financials are based on the most recent Mortgage that was taken out on this home.Similar Homes in the area
Home Values in the Area
Average Home Value in this Area
Purchase History
| Date | Buyer | Sale Price | Title Company |
|---|---|---|---|
| Tangeman Sean | $300,000 | Rts Title & Escrow | |
| Nelson Elaine Marie | $240,000 | Ambassador Title Services |
Mortgage History
| Date | Status | Borrower | Loan Amount |
|---|---|---|---|
| Previous Owner | Jones Gregory H | $150,000 | |
| Previous Owner | Jones Gregory H | $141,000 | |
| Previous Owner | Jones Gregory H | $50,000 |
Property History
| Date | Event | Price | Change | Sq Ft Price |
|---|---|---|---|---|
| 07/10/2020 07/10/20 | Sold | $300,000 | 0.0% | $88 / Sq Ft |
| 06/05/2020 06/05/20 | Pending | -- | -- | -- |
| 06/04/2020 06/04/20 | For Sale | $300,000 | +25.0% | $88 / Sq Ft |
| 07/15/2013 07/15/13 | Sold | $240,000 | 0.0% | $70 / Sq Ft |
| 05/13/2013 05/13/13 | Pending | -- | -- | -- |
| 04/28/2013 04/28/13 | For Sale | $240,000 | -- | $70 / Sq Ft |
Tax History Compared to Growth
Tax History
| Year | Tax Paid | Tax Assessment Tax Assessment Total Assessment is a certain percentage of the fair market value that is determined by local assessors to be the total taxable value of land and additions on the property. | Land | Improvement |
|---|---|---|---|---|
| 2023 | $7,810 | $370,200 | $39,200 | $331,000 |
| 2022 | $6,193 | $290,100 | $39,200 | $250,900 |
| 2021 | $6,140 | $290,100 | $39,200 | $250,900 |
| 2020 | $5,896 | $275,400 | $39,200 | $236,200 |
| 2019 | $5,914 | $275,400 | $39,200 | $236,200 |
| 2018 | $5,051 | $234,900 | $39,200 | $195,700 |
| 2017 | $4,938 | $234,900 | $39,200 | $195,700 |
| 2016 | $4,938 | $230,100 | $21,400 | $208,700 |
| 2015 | $4,792 | $215,000 | $20,000 | $195,000 |
| 2014 | $4,792 | $215,000 | $20,000 | $195,000 |
Agents Affiliated with this Home
-
Gayla Leathers

Seller's Agent in 2020
Gayla Leathers
BHHS Ambassador Real Estate
(402) 578-9837
1 in this area
146 Total Sales
-
DeeAnn Roundy

Buyer's Agent in 2020
DeeAnn Roundy
Coldwell Banker NHS RE
(402) 512-3525
1 in this area
147 Total Sales
-

Buyer Co-Listing Agent in 2020
Veronica Dick
Coldwell Banker NHS RE
(402) 889-0368
-
Linda Carpenter

Seller's Agent in 2013
Linda Carpenter
BHHS Ambassador Real Estate
(402) 680-7032
1 in this area
257 Total Sales
-
P
Buyer's Agent in 2013
Pat Staton
BHHS Ambassador Real Estate
Map
Source: Great Plains Regional MLS
MLS Number: 22013449
APN: 3710-0794-18
- 2309 N 144th Ave
- 2119 N 144th Ave
- 14460 Patrick Ave
- 2307 N 142nd St
- 14523 Parker St
- 2468 N 148th St
- 2217 N 141st Ave
- 3015 N 144th Terrace
- 2304 N 140 Ave
- 2212 N 140th Ave
- 3005 N 146 St
- 1862 N 149th Ct
- 2309 N 140 Ave
- 2303 N 150th Ave
- 15051 Burdette St
- 1512 N 144th Avenue Cir
- 2202 N 150th Ave
- 2209 N 151st St
- 2530 N 139th Ave
- 14117 Eagle Run Dr
- 14461 Erskine St
- 14465 Erskine St
- 14457 Erskine St
- 14469 Erskine St
- 14451 Erskine St
- 14462 Grant St
- 2316 N 144th Ave
- 14456 Grant St
- 14466 Grant St
- 14460 Erskine St
- 14464 Erskine St
- 14473 Erskine St
- 14456 Erskine St
- 14470 Grant St
- 14468 Erskine St
- 14452 Erskine St
- 14472 Erskine St
- 14477 Erskine St
- 14474 Grant St
- 2327 N 144th Ave
