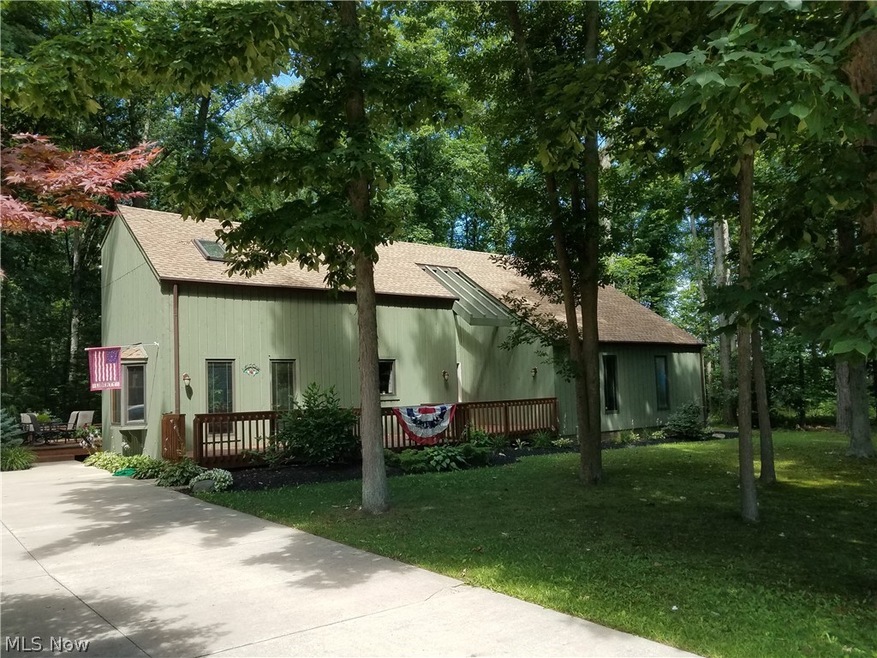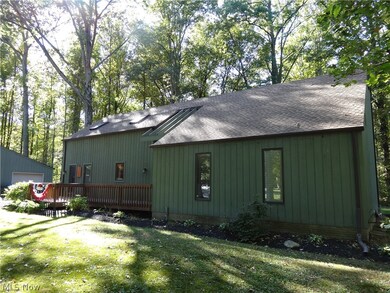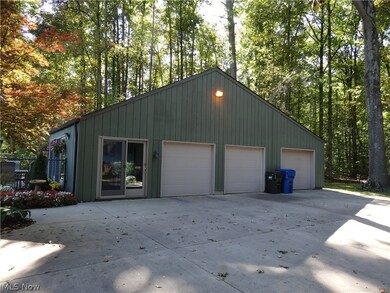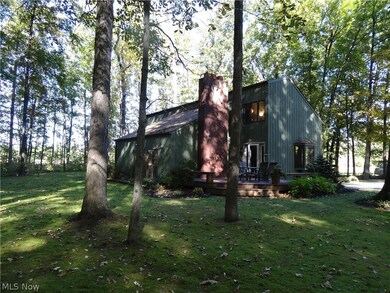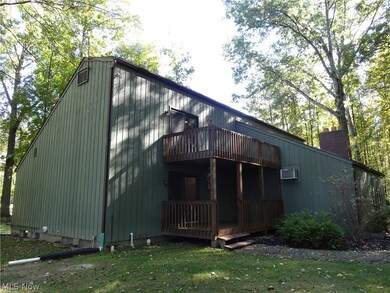
14469 Meadow Creek Ln Lagrange, OH 44050
Estimated Value: $482,000 - $530,548
Highlights
- Cape Cod Architecture
- 1 Fireplace
- 3 Car Detached Garage
- Deck
- No HOA
- Enclosed patio or porch
About This Home
As of June 2019Custom-built two-story home situated on over 6 acres. Secluded lot located at the end of a dead end street with no houses to the north or west. Mature trees and landscape flank this park-like parcel. Large 2800+ sq ft floor plan. Sunken two-story great room with cozy stone fireplace and floor to ceiling windows providing tons of natural light. Well designed floor plan provides a lot of options that could suit many different needs. Currently set up as a 3-bedroom but could easily be a four or five with minimal modifications. Private master suite with balcony deck overlooking rear yard. Two bedrooms down have private living/game room with rear deck access. 36' in-ground, salt water pool with poolside cabana with beverage counter, full power with TV, and heat. Detached 3-car garage. Newer sewer system, roof on house/garage, pool liner; new efficiency boiler, winter pool cover… too many details to list. Contact listing agent for additional information and a private showing. Awesome property that will spoil the next owner!
Last Listed By
Scott Cohara
Deleted Agent License #2003003372 Listed on: 04/07/2019
Home Details
Home Type
- Single Family
Est. Annual Taxes
- $5,199
Year Built
- Built in 1980
Lot Details
- 6.23 Acre Lot
- Lot Dimensions are 299x940
- East Facing Home
Parking
- 3 Car Detached Garage
Home Design
- Cape Cod Architecture
- Colonial Architecture
- Contemporary Architecture
- Fiberglass Roof
- Asphalt Roof
- Cedar Siding
- Cedar
Interior Spaces
- 2,830 Sq Ft Home
- 2-Story Property
- 1 Fireplace
Kitchen
- Built-In Oven
- Cooktop
- Dishwasher
Bedrooms and Bathrooms
- 4 Bedrooms
- 2 Full Bathrooms
Laundry
- Dryer
- Washer
Unfinished Basement
- Basement Fills Entire Space Under The House
- Sump Pump
Outdoor Features
- Deck
- Enclosed patio or porch
Utilities
- Cooling System Mounted In Outer Wall Opening
- Heating System Uses Propane
- Hot Water Heating System
- Septic Tank
Community Details
- No Home Owners Association
- Parsons County Estates Subdivision
Listing and Financial Details
- Assessor Parcel Number 10-00-022-000-070
Ownership History
Purchase Details
Home Financials for this Owner
Home Financials are based on the most recent Mortgage that was taken out on this home.Similar Homes in the area
Home Values in the Area
Average Home Value in this Area
Purchase History
| Date | Buyer | Sale Price | Title Company |
|---|---|---|---|
| Bacher Jeffrey J | $308,900 | Fidelity National Title |
Mortgage History
| Date | Status | Borrower | Loan Amount |
|---|---|---|---|
| Open | Bacher Jeffrey J | $70,000 | |
| Open | Bacher Jeffrey J | $293,455 | |
| Previous Owner | Yancer Harris R | $225,600 |
Property History
| Date | Event | Price | Change | Sq Ft Price |
|---|---|---|---|---|
| 06/27/2019 06/27/19 | Sold | $308,900 | 0.0% | $109 / Sq Ft |
| 05/22/2019 05/22/19 | Pending | -- | -- | -- |
| 05/14/2019 05/14/19 | Price Changed | $308,900 | -4.9% | $109 / Sq Ft |
| 04/07/2019 04/07/19 | For Sale | $324,900 | -- | $115 / Sq Ft |
Tax History Compared to Growth
Tax History
| Year | Tax Paid | Tax Assessment Tax Assessment Total Assessment is a certain percentage of the fair market value that is determined by local assessors to be the total taxable value of land and additions on the property. | Land | Improvement |
|---|---|---|---|---|
| 2024 | $4,955 | $122,738 | $31,668 | $91,070 |
| 2023 | $5,115 | $104,538 | $29,999 | $74,540 |
| 2022 | $5,077 | $104,538 | $29,999 | $74,540 |
| 2021 | $5,078 | $104,538 | $29,999 | $74,540 |
| 2020 | $5,209 | $97,160 | $27,880 | $69,280 |
| 2019 | $5,176 | $97,160 | $27,880 | $69,280 |
| 2018 | $5,199 | $97,160 | $27,880 | $69,280 |
| 2017 | $4,836 | $84,480 | $27,000 | $57,480 |
| 2016 | $4,803 | $84,480 | $27,000 | $57,480 |
| 2015 | $4,723 | $84,480 | $27,000 | $57,480 |
| 2014 | $3,970 | $81,350 | $27,000 | $54,350 |
| 2013 | $3,789 | $81,350 | $27,000 | $54,350 |
Agents Affiliated with this Home
-

Seller's Agent in 2019
Scott Cohara
Deleted Agent
-
Cindy Castelli

Buyer's Agent in 2019
Cindy Castelli
EXP Realty, LLC.
(440) 821-9393
149 Total Sales
Map
Source: MLS Now
MLS Number: 4084660
APN: 10-00-022-000-070
- 43301 Parsons Rd
- 0 Lagrange Rd
- 43033 Hastings Rd
- 43641 Oberlin Elyria Rd
- 826 Robinson Dr
- 836 Buckingham Dr
- 808 Buckingham Dr
- 43915 Ohio 511
- 581 Vicksburg Ct
- 645 Us Grant St
- 636 Us Grant St
- 39115 Parsons Rd
- 13691 Indian Hollow Rd
- 16519 Diagonal Rd
- 306 N Center St
- 39011 Arbor Ct
- 41861 Ohio 303
- 0 Dill Ct Unit 5072837
- 40262 Butternut Ridge Rd
- 38500 River Ridge Ct
- 14469 Meadow Creek Ln
- 14401 Meadow Creek Ln
- 14470 Meadow Creek Ln
- 14329 Meadow Creek Ln
- 14400 Meadow Creek Ln
- 14309 Meadow Creek Ln
- 14370 Meadow Creek Ln
- 14101 Whitehead Rd
- 14291 Meadow Creek Ln
- 14330 Meadow Creek Ln
- 14169 Whitehead Rd
- 14135 Whitehead Rd
- 13959 Whitehead Rd
- 14300 Meadow Creek Ln
- 14269 Meadow Creek Ln
- 14270 Meadow Creek Ln
- 14395 Whitehead Rd
- 14120 Whitehead Rd
- 13971 Whitehead Rd
- 13919 Whitehead Rd
