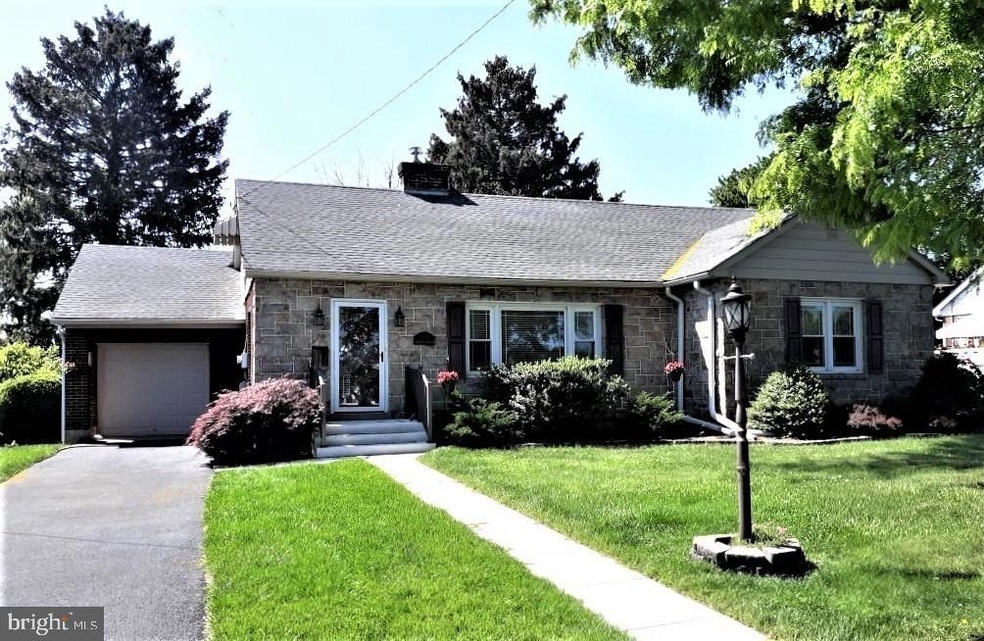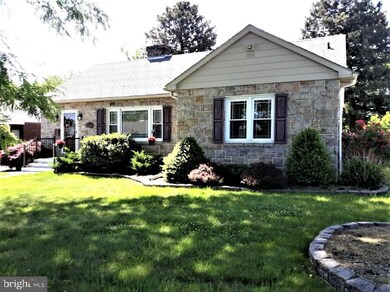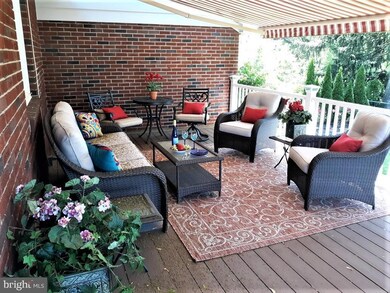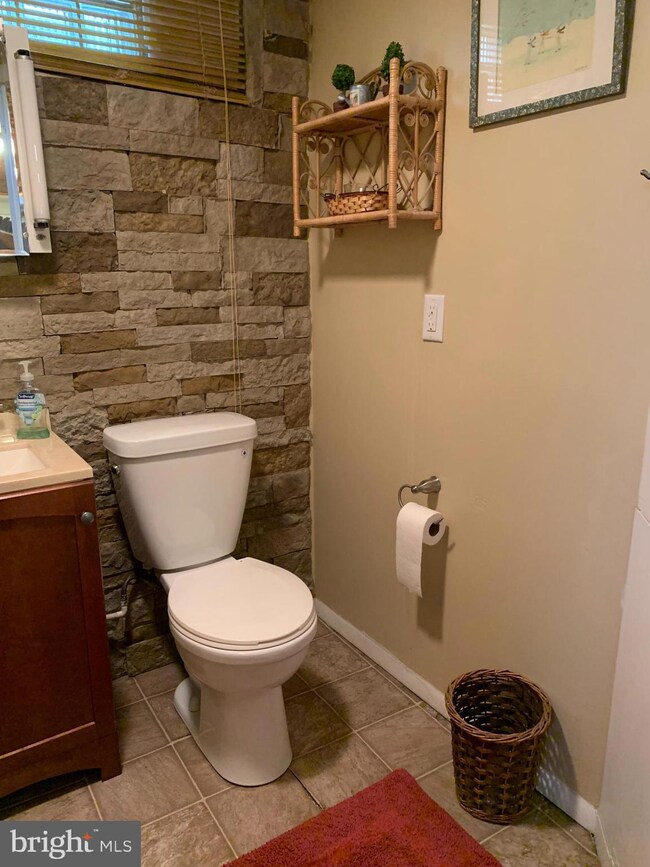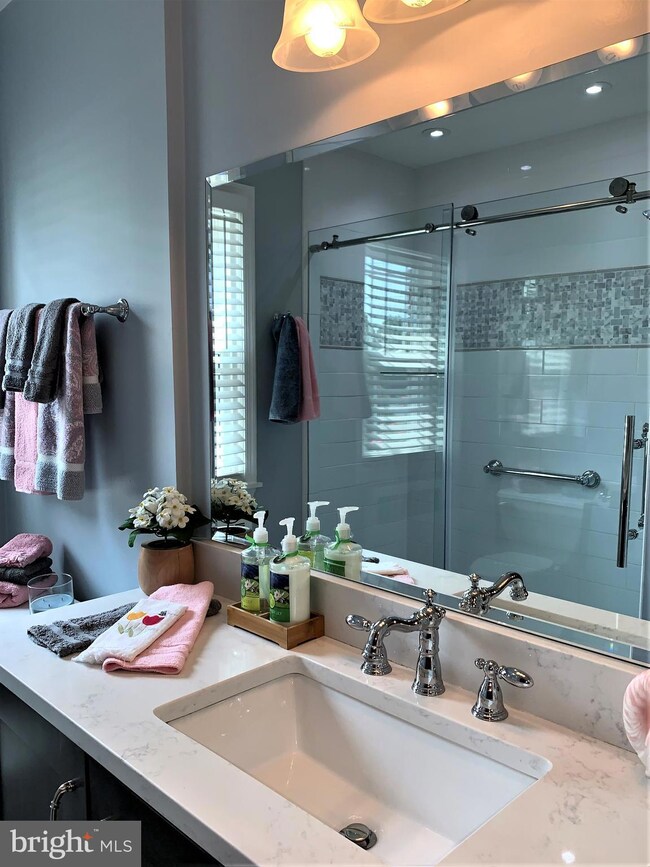
1448 E Highland St Allentown, PA 18109
East Allentown NeighborhoodHighlights
- Panoramic View
- Deck
- No HOA
- Colonial Architecture
- Wood Flooring
- 1 Car Attached Garage
About This Home
As of July 2023Multiple Offers received....Best & Highest offers due by Tuesday, 5/30/23 at 2 PM.
SOPHISTICATED, SOFT, SERENE, this 4 bedroom, 2 full bath, home will enhance all your feelings as you enter this classic, you may find in the pages of Pottery Barn! An intimate evening for 2 or a larger celebration, the stylish living room & dining room feature beautiful hardwood floors, brick fireplace & will be host for your BEST get togethers for all your entertaining AFFAIRS. Bon Appetite, the bright kitchen features tiled backsplash, Granite counters, stainless-steel appliances & the Oak high-top table with stools will remain. Coffee in the morning, cocktails at 5, large, private deck will make summertime memories for all your special occasions. Enjoy the retractable awning & serene views of the neighboring property. The gorgeous, recently updated bathroom has chic shower & ceramic tiles. Second floor has large, oversized bedrooms with walk in closet, and plenty of storage space. Finished lower level features stacked stone walls, copious storage & is perfect for your in-home theater, exercise room, playroom, or office. Meticulously cared for & pride of ownership is evident. Refrigerator, microwave, washer & dryer included. Newer heating, hot water & roof. Minutes from major highways, shopping & school. This is where your Story Begins!
Last Agent to Sell the Property
RE/MAX Central - Allentown License #RS250597 Listed on: 05/26/2023

Home Details
Home Type
- Single Family
Est. Annual Taxes
- $5,855
Year Built
- Built in 1953
Lot Details
- 9,000 Sq Ft Lot
- Lot Dimensions are 75.00 x 120.00
- Back Yard Fenced
- Property is zoned R-ML
Parking
- 1 Car Attached Garage
- Front Facing Garage
- On-Street Parking
- Off-Street Parking
Property Views
- Panoramic
- City
Home Design
- Colonial Architecture
- Brick Exterior Construction
- Fiberglass Roof
- Asphalt Roof
- Aluminum Siding
- Stone Siding
- Concrete Perimeter Foundation
Interior Spaces
- Property has 2 Levels
- Ceiling Fan
- Wood Burning Fireplace
- Living Room
- Dining Room
- Partially Finished Basement
- Basement Fills Entire Space Under The House
- Home Security System
Kitchen
- Electric Oven or Range
- Self-Cleaning Oven
- Microwave
Flooring
- Wood
- Tile or Brick
- Vinyl
Bedrooms and Bathrooms
- En-Suite Primary Bedroom
- Walk-In Closet
Laundry
- Laundry on lower level
- Dryer
Outdoor Features
- Deck
- Patio
Schools
- Muhlenberg Elementary School
- Trexler Middle School
- William Allen High School
Utilities
- Central Air
- Hot Water Heating System
- 200+ Amp Service
- Natural Gas Water Heater
Community Details
- No Home Owners Association
Listing and Financial Details
- Tax Lot 3
- Assessor Parcel Number 549744434868-00001
Similar Homes in Allentown, PA
Home Values in the Area
Average Home Value in this Area
Property History
| Date | Event | Price | Change | Sq Ft Price |
|---|---|---|---|---|
| 07/10/2023 07/10/23 | Sold | $346,000 | +15.3% | $165 / Sq Ft |
| 06/02/2023 06/02/23 | Pending | -- | -- | -- |
| 05/26/2023 05/26/23 | For Sale | $300,000 | +43.5% | $143 / Sq Ft |
| 07/27/2015 07/27/15 | Sold | $209,000 | -2.8% | $125 / Sq Ft |
| 06/18/2015 06/18/15 | Pending | -- | -- | -- |
| 05/07/2015 05/07/15 | For Sale | $215,000 | -- | $129 / Sq Ft |
Tax History Compared to Growth
Agents Affiliated with this Home
-
Lee Ann Baumer

Seller's Agent in 2023
Lee Ann Baumer
RE/MAX
(610) 392-1127
1 in this area
36 Total Sales
-
datacorrect BrightMLS
d
Buyer's Agent in 2023
datacorrect BrightMLS
Non Subscribing Office
-
Linda Marlow
L
Seller's Agent in 2015
Linda Marlow
Main St. Real Estate Group
(610) 867-8888
19 Total Sales
-
Tara Morrow
T
Seller Co-Listing Agent in 2015
Tara Morrow
Valor Realty
(610) 730-9060
33 Total Sales
-
C
Buyer's Agent in 2015
Chelsey Lopez-Grass
DLP Realty
Map
Source: Bright MLS
MLS Number: PALH2005946
- 1158 E Congress St
- 1213 Union Blvd
- 301 333 Union Blvd
- 2115 Union Blvd
- 850 N Halstead St Unit B6
- 1102 Hanover Ave
- 750 E Cedar St Unit 752
- 956 E Linden St
- 1926 W Broad St
- 501 N Carlisle St
- 519 N Bradford St
- 21 S Filbert St
- 349 Hanover Ave Unit 353
- 1555 Kelchner Rd
- 1559 Kelchner Rd
- 27 W Allen St
- 1044 Catasauqua Ave
- 130 Jordan Dr
- 129 W Sycamore St
- 1021 E Mosser St
