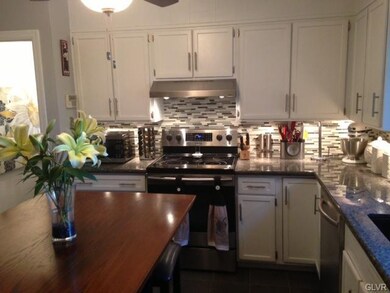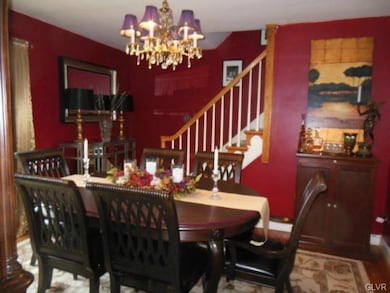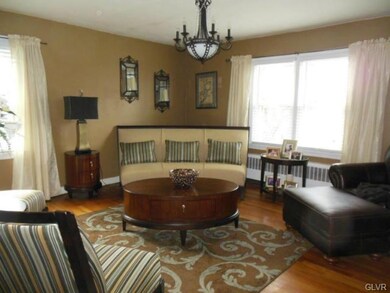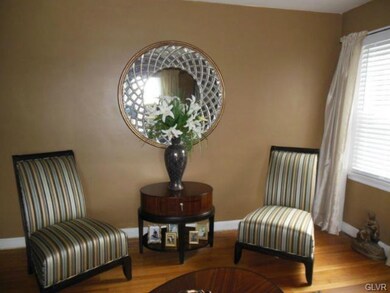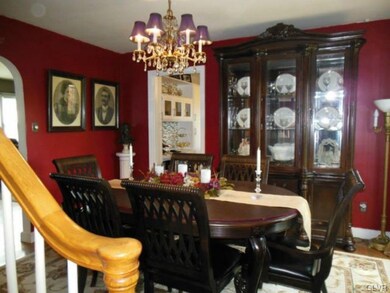
1448 E Highland St Allentown, PA 18109
East Allentown NeighborhoodHighlights
- Cape Cod Architecture
- Wood Flooring
- 1 Car Attached Garage
- Living Room with Fireplace
- Fenced Yard
- Eat-In Kitchen
About This Home
As of July 2023Gorgeous Cape Cod Styled Home, Immaculately Kept**Remodeled and Completely Updated**You are going to love this Home!**NEW Kitchen with Granite countertops, Stainless appliances, NEW Casement Windows, Center Isle, Marble top Desk area, beautiful Tile & Glass Backsplash, giving it an ultra-modern look!**Gleaming hardwood floors throughout!*NEW Stunning Front Door*NEW Sliding Door going to the Back Yard**2 bedrooms on the first floor (one is presently used as a sitting room)**All NEW Light Fixtures**Heating system has been regularly serviced.*Full Main Bath has NEW Tile floors, NEW Vanity**NEW Replacement windows throughout!! Saves on heat bill!*Heating costs very reasonable*Deco-basement Exquisitely finished with 2015 full bathroom!*Updated Electric*NEWly fenced yard** Close to all types of shopping and RT22*You can get anywhere from here: A Commuter’s delight!**Call to make your appointment NOW: Seller will look at all reasonable offers!
Last Agent to Sell the Property
Main St. Real Estate Group License #RM425739 Listed on: 05/07/2015
Last Buyer's Agent
Chelsey Lopez-Grass
DLP Realty
Home Details
Home Type
- Single Family
Est. Annual Taxes
- $4,825
Year Built
- Built in 1953
Lot Details
- 9,000 Sq Ft Lot
- Lot Dimensions are 75x120
- Fenced Yard
- Level Lot
- Property is zoned R-Ml-Medium Low Density Residential
Home Design
- Cape Cod Architecture
- Brick Exterior Construction
- Asphalt Roof
- Stone
Interior Spaces
- 1,668 Sq Ft Home
- 1.5-Story Property
- Ceiling Fan
- Family Room Downstairs
- Living Room with Fireplace
- Dining Room
- Partially Finished Basement
- Basement Fills Entire Space Under The House
- Fire and Smoke Detector
- Washer and Dryer Hookup
Kitchen
- Eat-In Kitchen
- Electric Oven
- Dishwasher
Flooring
- Wood
- Tile
Bedrooms and Bathrooms
- 4 Bedrooms
- 2 Full Bathrooms
Parking
- 1 Car Attached Garage
- On-Street Parking
- Off-Street Parking
Schools
- Muhlenberg Elementary School
- Trexler Middle School
- William Allen High School
Utilities
- Hot Water Heating System
- Heating System Uses Oil
- Summer or Winter Changeover Switch For Hot Water
- Oil Water Heater
- Cable TV Available
Listing and Financial Details
- Assessor Parcel Number 549744434868 001
Similar Homes in Allentown, PA
Home Values in the Area
Average Home Value in this Area
Property History
| Date | Event | Price | Change | Sq Ft Price |
|---|---|---|---|---|
| 07/10/2023 07/10/23 | Sold | $346,000 | +15.3% | $165 / Sq Ft |
| 06/02/2023 06/02/23 | Pending | -- | -- | -- |
| 05/26/2023 05/26/23 | For Sale | $300,000 | +43.5% | $143 / Sq Ft |
| 07/27/2015 07/27/15 | Sold | $209,000 | -2.8% | $125 / Sq Ft |
| 06/18/2015 06/18/15 | Pending | -- | -- | -- |
| 05/07/2015 05/07/15 | For Sale | $215,000 | -- | $129 / Sq Ft |
Tax History Compared to Growth
Agents Affiliated with this Home
-
Lee Ann Baumer

Seller's Agent in 2023
Lee Ann Baumer
RE/MAX
(610) 392-1127
1 in this area
36 Total Sales
-
datacorrect BrightMLS
d
Buyer's Agent in 2023
datacorrect BrightMLS
Non Subscribing Office
-
Linda Marlow
L
Seller's Agent in 2015
Linda Marlow
Main St. Real Estate Group
(610) 867-8888
19 Total Sales
-
Tara Morrow
T
Seller Co-Listing Agent in 2015
Tara Morrow
Valor Realty
(610) 730-9060
33 Total Sales
-
C
Buyer's Agent in 2015
Chelsey Lopez-Grass
DLP Realty
Map
Source: Greater Lehigh Valley REALTORS®
MLS Number: 495201
- 1158 E Congress St
- 1213 Union Blvd
- 301 333 Union Blvd
- 2115 Union Blvd
- 850 N Halstead St Unit B6
- 1102 Hanover Ave
- 750 E Cedar St Unit 752
- 1049 E Turner St
- 956 E Linden St
- 0 S Jerome St
- 1926 W Broad St
- 501 N Carlisle St
- 519 N Bradford St
- 21 S Filbert St
- 410 E Hamilton St
- 349 Hanover Ave Unit 353
- 1555 Kelchner Rd
- 1559 Kelchner Rd
- 1044 Catasauqua Ave
- 27 W Allen St

