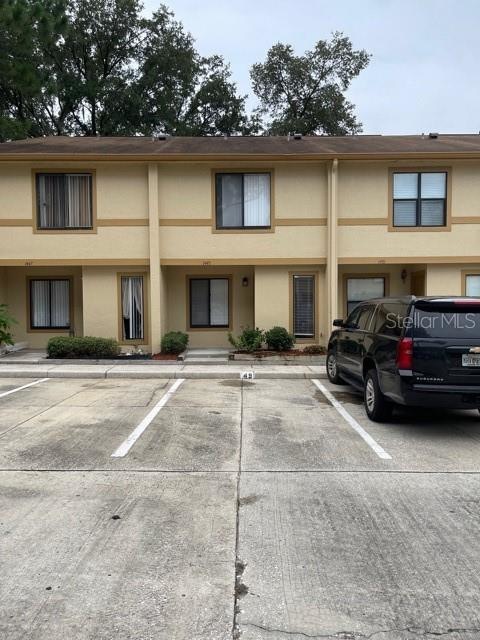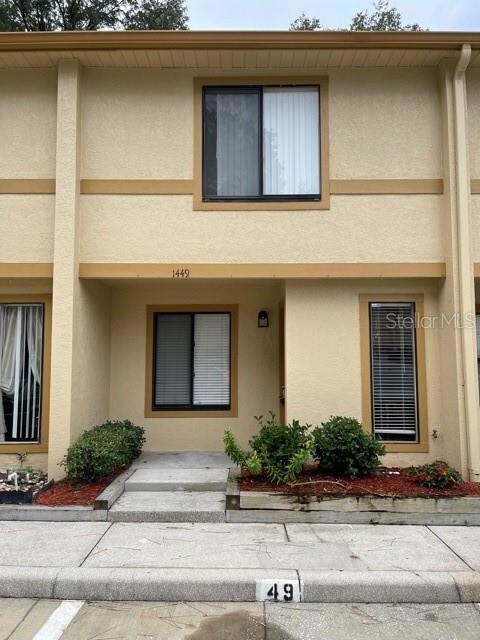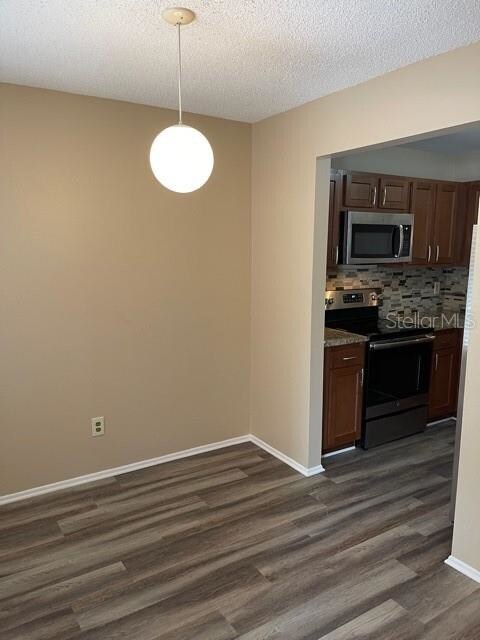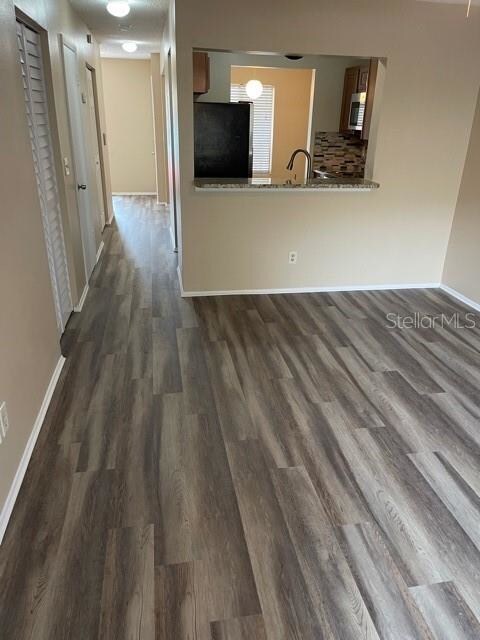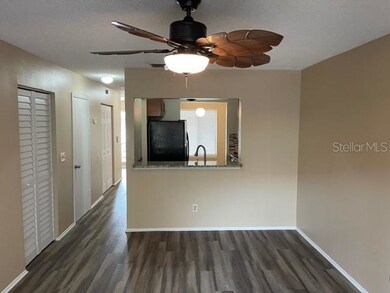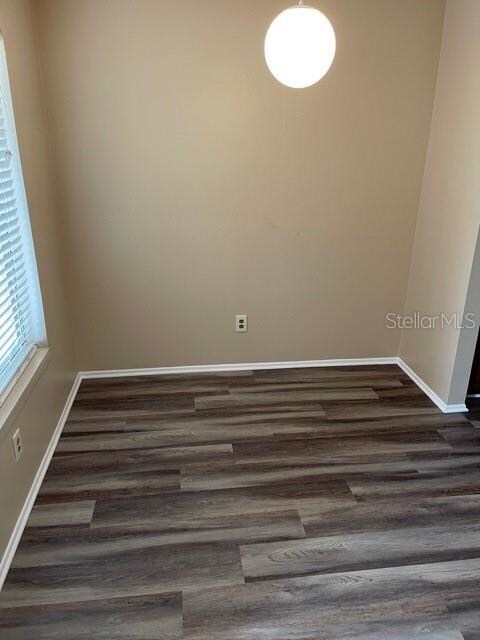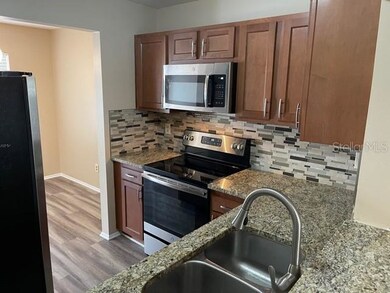
1449 Highland Ridge Cir Brandon, FL 33510
Highlights
- Oak Trees
- Property is near public transit
- Covered patio or porch
- Limona Elementary School Rated A-
- Community Pool
- Walk-In Closet
About This Home
As of March 2025You are going to absolutely love this newly RENOVATED and AFFORDABLE townhouse in the beautiful and quiet community of The Carlisle Club directly in the heart of Brandon! This 2 bedroom 2 1/2 bath townhouse has all brand new LUXURY VINYL PLANK flooring, new cabinets, gorgeous granite countertops in the kitchen and all 3 bathrooms, new ceiling fans, stainless steel appliances, new kitchen backsplash and all new doors throughout the entire home! The entire interior was just professionally painted and maintenance will be practically nonexistent since the HOA takes care of the roof and all exterior maintenance and the a/c unit was replaced 3 years ago. You will love extra large master bedroom with dual walk in closets and it's own private bathroom and the guest room across the hall has it's own separate bathroom. You can enjoy coffee in the morning sitting out on the second story balcony overlooking your very own private fenced in yard! The Carlisle Club is a wonderful, small and quiet community just 1 block north of SR60 so this location is perfect for working in Tampa or Brandon and it's just minutes to all of the shopping, dining, and nightlife that they offer as well as being close to the Brandon mall, Publix, 2 brand new theaters in Riverview and Brandon Regional Hospital. You can be in Tampa since it's just a few minutes to I-75, the crosstown Expressway and I-4 where you can easily get to USF, MacDill AFB, Busch Gardens, Disney World, Universal Studios, or all of the wonderful Championship sporting events that Tampa offer at Raymond James Stadium, Amalie Arena or spend the day boating or just relaxing on our world famous beaches. Make an appointment today to take a private tour of this beautiful home before it's gone!
Last Agent to Sell the Property
SIGNATURE REALTY ASSOCIATES License #3286477 Listed on: 07/08/2021
Townhouse Details
Home Type
- Townhome
Est. Annual Taxes
- $1,676
Year Built
- Built in 1986
Lot Details
- 938 Sq Ft Lot
- South Facing Home
- Wood Fence
- Oak Trees
HOA Fees
- $270 Monthly HOA Fees
Home Design
- Planned Development
- Slab Foundation
- Shingle Roof
- Block Exterior
- Stucco
Interior Spaces
- 1,168 Sq Ft Home
- 2-Story Property
- Blinds
- Sliding Doors
- Storage Room
- Laundry Room
- Vinyl Flooring
Kitchen
- Range
- Microwave
- Dishwasher
- Disposal
Bedrooms and Bathrooms
- 2 Bedrooms
- Walk-In Closet
Parking
- Open Parking
- Assigned Parking
Schools
- Limona Elementary School
- Mclane Middle School
- Brandon High School
Utilities
- Central Heating and Cooling System
- Underground Utilities
- Phone Available
- Cable TV Available
Additional Features
- Covered patio or porch
- Property is near public transit
Listing and Financial Details
- Down Payment Assistance Available
- Visit Down Payment Resource Website
- Legal Lot and Block 7 / 5
- Assessor Parcel Number U-21-29-20-2DV-000005-00007.0
Community Details
Overview
- Association fees include escrow reserves fund, maintenance structure, pool maintenance
- Tom Perzel Association
- The Carlisle Club Subdivision
- The community has rules related to deed restrictions
Recreation
- Community Pool
Pet Policy
- Pets up to 35 lbs
- Pet Size Limit
- 2 Pets Allowed
Ownership History
Purchase Details
Home Financials for this Owner
Home Financials are based on the most recent Mortgage that was taken out on this home.Purchase Details
Home Financials for this Owner
Home Financials are based on the most recent Mortgage that was taken out on this home.Purchase Details
Purchase Details
Home Financials for this Owner
Home Financials are based on the most recent Mortgage that was taken out on this home.Purchase Details
Home Financials for this Owner
Home Financials are based on the most recent Mortgage that was taken out on this home.Similar Homes in the area
Home Values in the Area
Average Home Value in this Area
Purchase History
| Date | Type | Sale Price | Title Company |
|---|---|---|---|
| Warranty Deed | $219,900 | Stewart Title | |
| Warranty Deed | $175,000 | Executive Title Of Fl Inc | |
| Warranty Deed | $46,200 | None Available | |
| Warranty Deed | $80,000 | Executive Title Of Florida I | |
| Warranty Deed | $61,000 | -- |
Mortgage History
| Date | Status | Loan Amount | Loan Type |
|---|---|---|---|
| Open | $197,910 | New Conventional | |
| Previous Owner | $140,000 | New Conventional | |
| Previous Owner | $72,000 | Unknown | |
| Previous Owner | $4,300 | No Value Available |
Property History
| Date | Event | Price | Change | Sq Ft Price |
|---|---|---|---|---|
| 03/28/2025 03/28/25 | Sold | $219,900 | 0.0% | $188 / Sq Ft |
| 03/08/2025 03/08/25 | Pending | -- | -- | -- |
| 03/07/2025 03/07/25 | For Sale | $219,900 | 0.0% | $188 / Sq Ft |
| 02/28/2025 02/28/25 | Pending | -- | -- | -- |
| 02/14/2025 02/14/25 | Price Changed | $219,900 | -2.3% | $188 / Sq Ft |
| 01/17/2025 01/17/25 | For Sale | $225,000 | +28.6% | $193 / Sq Ft |
| 07/30/2021 07/30/21 | Sold | $175,000 | +3.6% | $150 / Sq Ft |
| 07/08/2021 07/08/21 | Pending | -- | -- | -- |
| 07/07/2021 07/07/21 | For Sale | $169,000 | -- | $145 / Sq Ft |
Tax History Compared to Growth
Tax History
| Year | Tax Paid | Tax Assessment Tax Assessment Total Assessment is a certain percentage of the fair market value that is determined by local assessors to be the total taxable value of land and additions on the property. | Land | Improvement |
|---|---|---|---|---|
| 2024 | $1,678 | $137,381 | -- | -- |
| 2023 | $1,614 | $133,380 | $0 | $0 |
| 2022 | $1,556 | $129,495 | $12,949 | $116,546 |
| 2021 | $1,804 | $99,356 | $9,936 | $89,420 |
| 2020 | $1,676 | $93,462 | $9,346 | $84,116 |
| 2019 | $1,557 | $85,940 | $8,594 | $77,346 |
| 2018 | $1,446 | $78,948 | $0 | $0 |
| 2017 | $1,284 | $63,682 | $0 | $0 |
| 2016 | $1,229 | $56,024 | $0 | $0 |
| 2015 | $1,152 | $50,931 | $0 | $0 |
| 2014 | $1,062 | $46,301 | $0 | $0 |
| 2013 | -- | $42,092 | $0 | $0 |
Agents Affiliated with this Home
-
Gerard Scheffler

Seller's Agent in 2025
Gerard Scheffler
ZIGGY REALTY & BUILDERS INC
(773) 909-3346
1 in this area
188 Total Sales
-
S
Buyer's Agent in 2025
Susan Walker
EATON REALTY
-
Matthew Rego

Seller's Agent in 2021
Matthew Rego
SIGNATURE REALTY ASSOCIATES
(813) 598-8188
13 in this area
104 Total Sales
-
Irene Pieragowski

Buyer's Agent in 2021
Irene Pieragowski
HOMM REAL ESTATE SERVICES
(813) 684-5954
1 in this area
6 Total Sales
Map
Source: Stellar MLS
MLS Number: T3316937
APN: U-21-29-20-2DV-000005-00007.0
- 1448 Highland Ridge Cir
- 104 Foxwood Dr
- 498 Lakewood Dr
- 0 S Lakewood Dr
- 1214 Mitchell St
- 107 Caldwell Dr Unit 178M
- 107 Caldwell Dr Unit 291
- 801 Russell Ln Unit 252
- 801 Russell Ln Unit 255
- 810 Oakgrove Dr Unit 282
- 809 Russell Ln Unit 321
- 811 Russell Ln Unit 309
- 603 Amana Ave
- 2160 Brandon Park Cir
- 711 Russell Ln Unit 238
- 805 Woodcarver Ln
- 122 N Kings Ave Unit 101
- 525 Gornto Lake Rd
- 723 Erik Lake Rd
- 624 Golden Raintree Place
