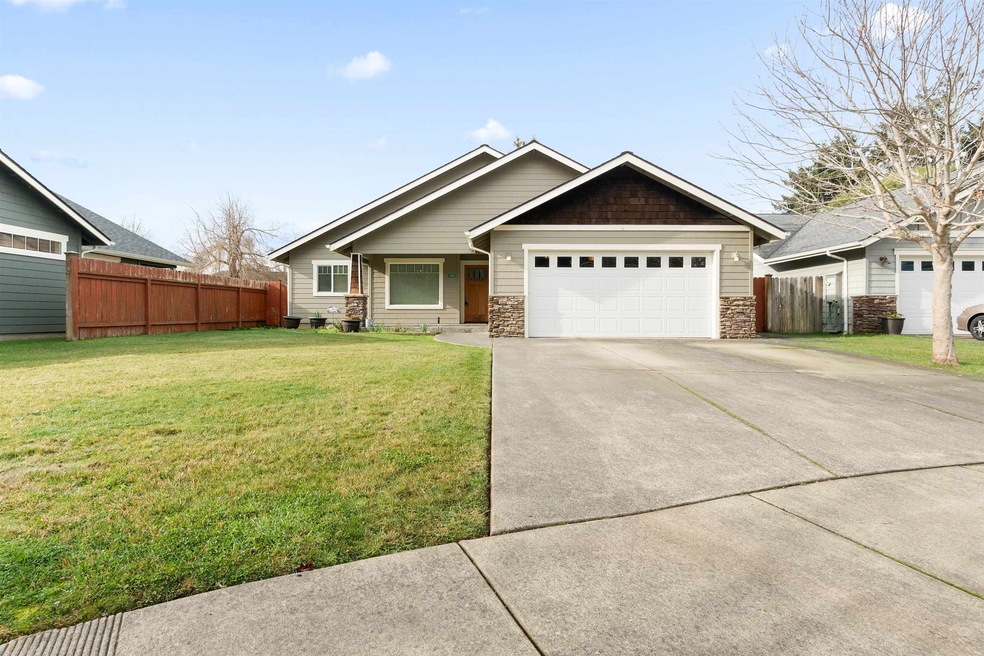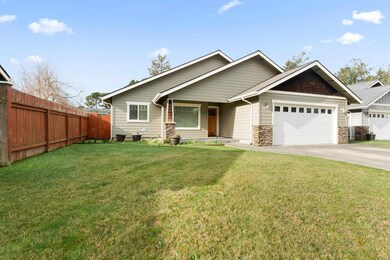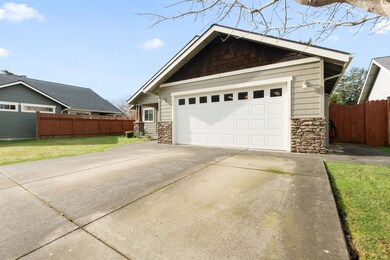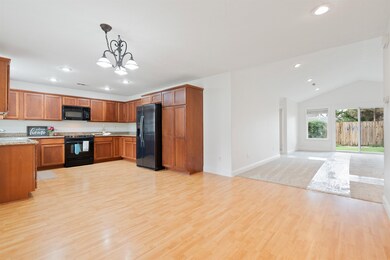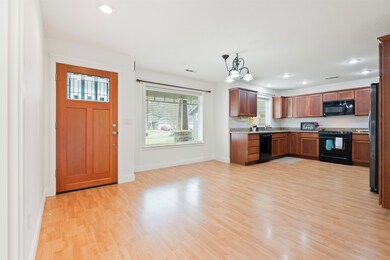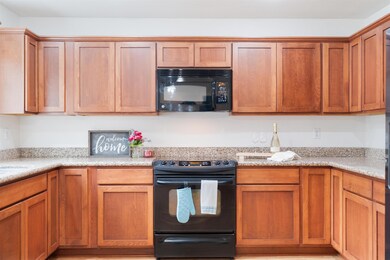
145 Maple Tree Ln Crescent City, CA 95531
Highlights
- 2 Car Attached Garage
- 1-Story Property
- Level Lot
- Views
- Property is in excellent condition
About This Home
As of April 2025Nestled in a quiet, charming cul-de-sac, this exceptional home is a true must-see. Offering 3 spacious bedrooms and 2 well-appointed bathrooms, the layout is thoughtfully designed for both privacy and flow. The primary suite is located on one side of the home, providing a peaceful retreat, while the other two bedrooms and bath are situated on the opposite side, ideal for family or guests. The expansive kitchen complete with granite counter tops and ample storage seamlessly flows into the bright and airy living room, highlighted by soaring vaulted ceilings and large windows that bathe the space in natural light. This home is turn key ready with new flooring throughout, complemented by fresh interior paint. The primary suite features a spacious bathroom and an oversized walk-in closet, offering both comfort and convenience. Make your way to the laundry room which includes both washer and dryer and step into the spacious two car garage complete with work bench and abundant storage. Venture outside to a beautifully landscaped yard, fully fenced for privacy and perfect for children or pets to roam freely. The property is ideally located just a short drive to the beach and shopping, providing both tranquility and easy access to all the essentials. This home offers the perfect blend of style, comfort, and location—don't miss your chance to make it yours!
Last Agent to Sell the Property
Alder Point Real Estate Inc License #02094023 Listed on: 01/09/2025

Last Buyer's Agent
Alder Point Real Estate Inc License #02094023 Listed on: 01/09/2025

Home Details
Home Type
- Single Family
Est. Annual Taxes
- $4,935
Year Built
- Built in 2007
Lot Details
- 6,098 Sq Ft Lot
- Level Lot
- Property is in excellent condition
- Property is zoned R1-B6
Parking
- 2 Car Attached Garage
Home Design
- Slab Foundation
Interior Spaces
- 1,618 Sq Ft Home
- 1-Story Property
- Property Views
Bedrooms and Bathrooms
- 3 Bedrooms
- 2 Bathrooms
Utilities
- Heat Pump System
Listing and Financial Details
- Assessor Parcel Number 120-260-034-000
Ownership History
Purchase Details
Home Financials for this Owner
Home Financials are based on the most recent Mortgage that was taken out on this home.Purchase Details
Home Financials for this Owner
Home Financials are based on the most recent Mortgage that was taken out on this home.Purchase Details
Home Financials for this Owner
Home Financials are based on the most recent Mortgage that was taken out on this home.Purchase Details
Purchase Details
Home Financials for this Owner
Home Financials are based on the most recent Mortgage that was taken out on this home.Similar Homes in Crescent City, CA
Home Values in the Area
Average Home Value in this Area
Purchase History
| Date | Type | Sale Price | Title Company |
|---|---|---|---|
| Grant Deed | $440,000 | First American Title | |
| Grant Deed | $439,000 | First American Title Company | |
| Interfamily Deed Transfer | -- | None Available | |
| Grant Deed | $269,000 | Crescent Land Title | |
| Grant Deed | $275,000 | Crescent Land Title |
Mortgage History
| Date | Status | Loan Amount | Loan Type |
|---|---|---|---|
| Previous Owner | $250,000 | New Conventional | |
| Previous Owner | $199,700 | New Conventional | |
| Previous Owner | $220,000 | Unknown |
Property History
| Date | Event | Price | Change | Sq Ft Price |
|---|---|---|---|---|
| 04/04/2025 04/04/25 | Sold | $440,000 | -2.2% | $272 / Sq Ft |
| 02/27/2025 02/27/25 | Pending | -- | -- | -- |
| 01/09/2025 01/09/25 | For Sale | $450,000 | +2.5% | $278 / Sq Ft |
| 11/17/2021 11/17/21 | Sold | $439,000 | 0.0% | $271 / Sq Ft |
| 09/10/2021 09/10/21 | For Sale | $439,000 | +63.2% | $271 / Sq Ft |
| 04/17/2019 04/17/19 | Sold | $269,000 | 0.0% | $166 / Sq Ft |
| 03/18/2019 03/18/19 | Pending | -- | -- | -- |
| 02/19/2019 02/19/19 | For Sale | $269,000 | -- | $166 / Sq Ft |
Tax History Compared to Growth
Tax History
| Year | Tax Paid | Tax Assessment Tax Assessment Total Assessment is a certain percentage of the fair market value that is determined by local assessors to be the total taxable value of land and additions on the property. | Land | Improvement |
|---|---|---|---|---|
| 2024 | $4,935 | $456,735 | $72,828 | $383,907 |
| 2023 | $4,770 | $447,780 | $71,400 | $376,380 |
| 2022 | $4,671 | $439,000 | $70,000 | $369,000 |
| 2021 | $3,098 | $277,221 | $66,986 | $210,235 |
| 2020 | $3,022 | $274,380 | $66,300 | $208,080 |
| 2019 | $1,985 | $176,038 | $56,953 | $119,085 |
| 2018 | $1,983 | $176,038 | $56,953 | $119,085 |
| 2017 | $2,024 | $179,558 | $58,092 | $121,466 |
| 2016 | $2,027 | $176,038 | $56,953 | $119,085 |
| 2015 | $1,987 | $173,395 | $56,098 | $117,297 |
| 2014 | $1,966 | $165,748 | $60,272 | $105,476 |
Agents Affiliated with this Home
-
Angel Verdugo

Seller's Agent in 2025
Angel Verdugo
Alder Point Real Estate Inc
(530) 514-1863
62 Total Sales
-
Donna Zorn

Seller's Agent in 2021
Donna Zorn
MING TREE REAL ESTATE
(707) 951-0857
146 Total Sales
-
Sharon Tedsen

Buyer's Agent in 2021
Sharon Tedsen
INVESTMENT REALTY HOMES INC.
(707) 218-5465
39 Total Sales
-
Kurt Stremberg

Seller's Agent in 2019
Kurt Stremberg
STREMBERG REALTY
(707) 954-1732
80 Total Sales
-
Doris Stremberg

Seller Co-Listing Agent in 2019
Doris Stremberg
STREMBERG REALTY
(707) 218-1719
17 Total Sales
Map
Source: Del Norte Association of REALTORS®
MLS Number: 250010
APN: 120-260-034-000
- 225 Brevus St
- 240 Ruchong Ln
- 493 Reddy Ave
- 545 Reddy Ave
- 409 Meridian St
- 171 E Cooper Ave
- 332 Amador St
- 774 Murphy Ave
- 180 E Lauff Ave
- 145 Mason Ct
- 619 Lauff Ave
- 275 E MacKen Ave
- 407 Glenn St Unit Corner of Glenn and
- 644 Pacific Ave
- 1140 K St
- 1333 Oregon St
- 1246 Inyo St
- 915 Small
- 1150 9th St
- 1210 Douglas St
