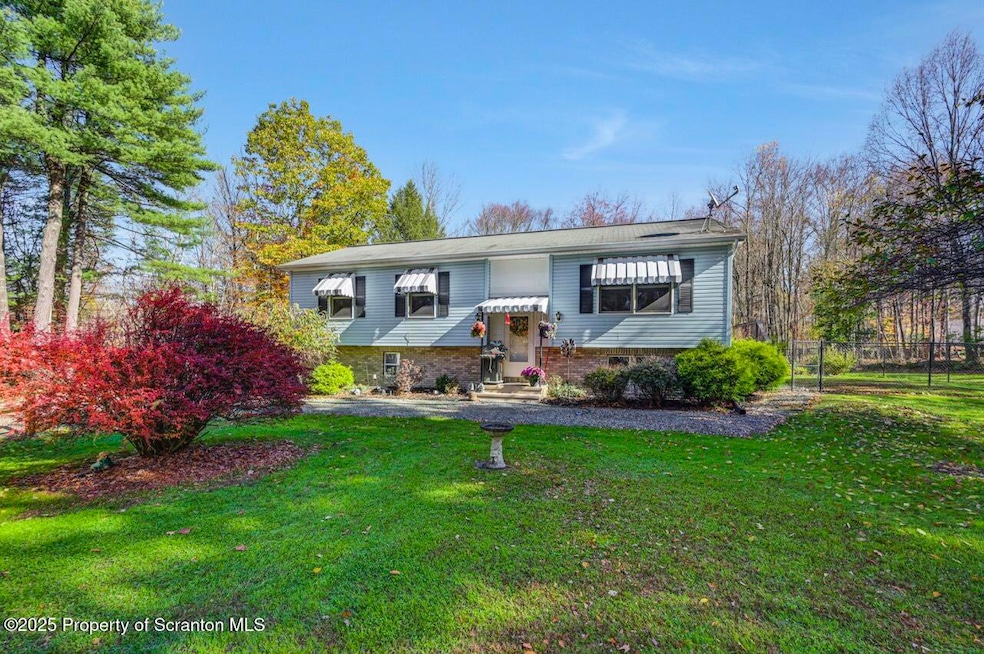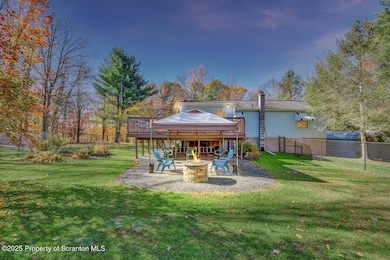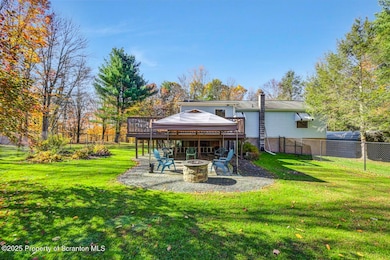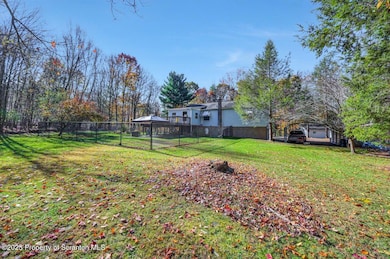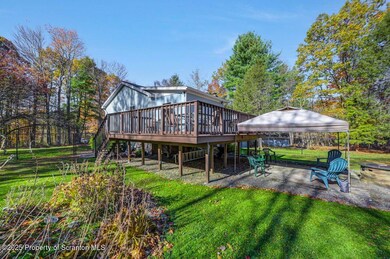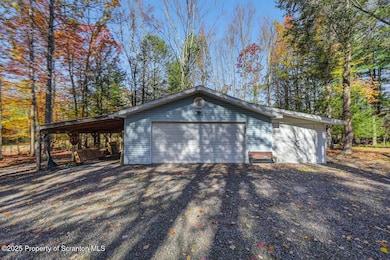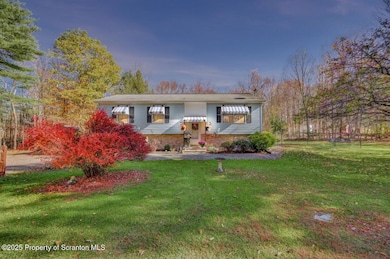145 Tunnel Rd Nicholson, PA 18446
Estimated payment $2,009/month
Highlights
- 4.9 Acre Lot
- Wood Flooring
- 3 Car Detached Garage
- Deck
- Separate Outdoor Workshop
- Enclosed Patio or Porch
About This Home
This well maintained bi-level home on a corner lot located on 4.9 acres of solitude with a stone wall bordering a wooded property. 2.5 car garage with two carports, a shed and fenced in yard. 3 beds one bath all on main level. partially finished basement with laundry on lower level. Enclose back porch off the kitchen that goes out to a large back deck overlooking a beautiful backyard with a gazebo. With little update enjoy the serenity of this quiet life and make this home yours. Check out this well maintained bi level on 4.9 acres. located conveniently located while having your own private oasis.
Listing Agent
Dwell Real Estate - Dunmore Branch Office License #AB068664 Listed on: 09/04/2025
Home Details
Home Type
- Single Family
Est. Annual Taxes
- $4,156
Year Built
- Built in 1992
Lot Details
- 4.9 Acre Lot
- Lot Dimensions are 544 x 420x 517 x 84
- Dirt Road
- Landscaped
- Back Yard Fenced
- Property is zoned R1
Parking
- 3 Car Detached Garage
- Detached Carport Space
- Driveway
Home Design
- Block Foundation
- Fire Rated Drywall
- Composition Roof
- Vinyl Siding
Interior Spaces
- 1-Story Property
- Ceiling Fan
- Family Room
- Living Room
- Fire and Smoke Detector
- Washer and Electric Dryer Hookup
Kitchen
- Eat-In Kitchen
- Electric Oven
Flooring
- Wood
- Carpet
Bedrooms and Bathrooms
- 3 Bedrooms
- 1 Full Bathroom
Finished Basement
- Heated Basement
- Exterior Basement Entry
- Crawl Space
Outdoor Features
- Deck
- Enclosed Patio or Porch
- Separate Outdoor Workshop
- Outdoor Storage
Utilities
- Heating System Uses Propane
- Baseboard Heating
- 101 to 200 Amp Service
- Well
- Septic Tank
- Cable TV Available
Listing and Financial Details
- Assessor Parcel Number 17-076.0-059-00-00-00
- $5,260 per year additional tax assessments
Map
Home Values in the Area
Average Home Value in this Area
Tax History
| Year | Tax Paid | Tax Assessment Tax Assessment Total Assessment is a certain percentage of the fair market value that is determined by local assessors to be the total taxable value of land and additions on the property. | Land | Improvement |
|---|---|---|---|---|
| 2025 | $4,156 | $34,120 | $5,260 | $28,860 |
| 2024 | $4,156 | $34,120 | $5,260 | $28,860 |
| 2023 | $4,140 | $34,120 | $5,260 | $28,860 |
| 2022 | $4,157 | $34,120 | $5,260 | $28,860 |
| 2021 | $4,140 | $34,120 | $5,260 | $28,860 |
| 2020 | $4,218 | $34,120 | $5,260 | $28,860 |
| 2019 | $4,212 | $34,120 | $5,260 | $28,860 |
| 2018 | $3,611 | $34,120 | $5,260 | $28,860 |
| 2017 | $3,478 | $0 | $0 | $0 |
| 2016 | -- | $0 | $0 | $0 |
| 2015 | -- | $0 | $0 | $0 |
| 2014 | -- | $0 | $0 | $0 |
Property History
| Date | Event | Price | List to Sale | Price per Sq Ft |
|---|---|---|---|---|
| 10/23/2025 10/23/25 | Price Changed | $314,900 | -4.5% | $190 / Sq Ft |
| 09/25/2025 09/25/25 | Price Changed | $329,900 | -2.9% | $199 / Sq Ft |
| 09/04/2025 09/04/25 | For Sale | $339,900 | -- | $205 / Sq Ft |
Source: Greater Scranton Board of REALTORS®
MLS Number: GSBSC254577
APN: 17-076.0-059-00-00-00-1
- 135 Pedrick Rd
- 173 Pedrick Rd
- 180 Savage Rd
- 307 Valley Ln
- 214 Lake Rd
- 330 Pedrick Rd
- 325 College Ave
- 0 Us Highway 6 Unit 156424
- 159 Vail Rd
- 672 Spencer Hill Rd
- 141 College Ave
- 135 College Ave
- 0 Lewis Unit GSBSC254197
- 105 College Ave
- 98 College Ave
- 144 Old Loggers Rd
- 73 College Ave
- 70 State St
- 49 College Ave
- 43 College Ave
- 208 1st St Unit 1
- 850 Lily Lake Rd
- 150 Lighthouse Ln
- 2236 Sr 6
- 1395 Old Trail Rd Unit 2
- 240 Craig Rd
- 80 Worth Church Rd
- 26 Southside Ln
- 214 Melrose Ave
- 414 Melrose Ave
- 201 Resort Ln
- 63 Shore Dr
- 513 Winola Rd
- 240 E Grove St Unit 4
- 405 Applewood Acres
- 309 Park Ave
- 4562 Pennsylvania 374
- 1831 Red Barn Village Rd Unit 1831
- 482 Lake View Dr
- 117 Mountain View Way
