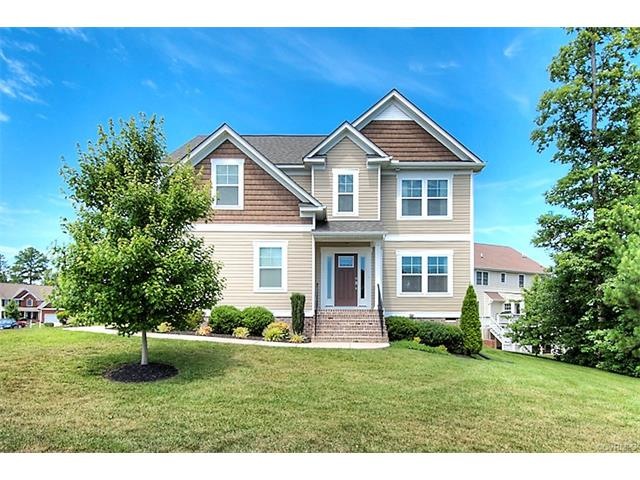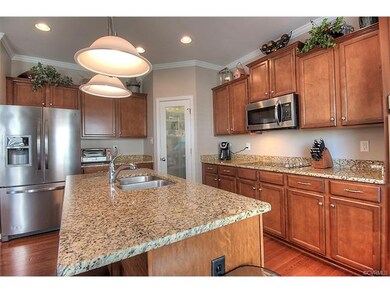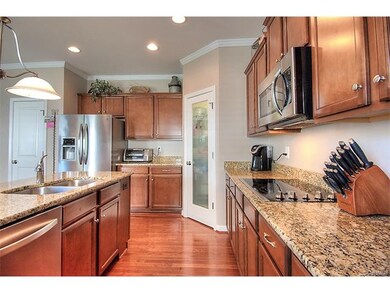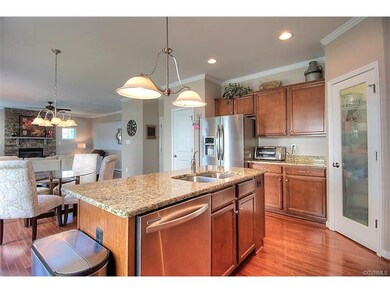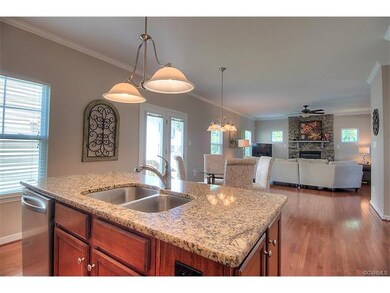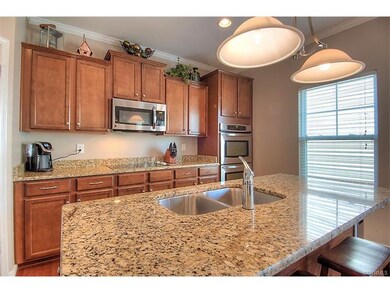
14500 Wave Ln Midlothian, VA 23112
Highlights
- Craftsman Architecture
- Wood Flooring
- Separate Formal Living Room
- Midlothian High School Rated A
- Loft
- High Ceiling
About This Home
As of August 2017Area 62 (Midlothian | Edgewater at the Reservoir ) 4 bedrooms, 2.5 baths, 2,250 sq ft., CraftMaster Westham floor plan built in 2013! Brick porch and Craftsman detailing throughout, first floor hardwood flooring, gourmet kitchen complete with granite, SS, double ovens, island and pantry. Open family room with gas FP and stone hearth. Second floor Master boasts 2 closets and luxurious bath complete with dual vanities, garden tub and large ceramic shower. Side entry garage with wall/ceiling storage, electric fence and rear deck and patio. Swift Creek, Tomahawk, Midlothian
Last Agent to Sell the Property
Real Broker LLC License #0225113928 Listed on: 07/01/2017

Last Buyer's Agent
Norma Magee
Fathom Realty Virginia License #0225075765
Home Details
Home Type
- Single Family
Est. Annual Taxes
- $2,425
Year Built
- Built in 2013
Lot Details
- 7,884 Sq Ft Lot
- Electric Fence
- Sprinkler System
- Zoning described as R9
HOA Fees
- $33 Monthly HOA Fees
Parking
- 2 Car Attached Garage
- Oversized Parking
- Garage Door Opener
- Driveway
Home Design
- Craftsman Architecture
- Frame Construction
- Shingle Roof
- Vinyl Siding
Interior Spaces
- 2,250 Sq Ft Home
- 2-Story Property
- High Ceiling
- Ceiling Fan
- Recessed Lighting
- Stone Fireplace
- Gas Fireplace
- Leaded Glass Windows
- Separate Formal Living Room
- Dining Area
- Loft
- Crawl Space
Kitchen
- Breakfast Area or Nook
- Eat-In Kitchen
- <<doubleOvenToken>>
- Electric Cooktop
- Stove
- <<microwave>>
- Dishwasher
- Kitchen Island
- Granite Countertops
- Disposal
Flooring
- Wood
- Partially Carpeted
- Laminate
- Tile
Bedrooms and Bathrooms
- 4 Bedrooms
- En-Suite Primary Bedroom
- Double Vanity
Outdoor Features
- Patio
- Exterior Lighting
- Stoop
Schools
- Swift Creek Elementary School
- Tomahawk Creek Middle School
- Midlothian High School
Utilities
- Forced Air Zoned Heating and Cooling System
- Heating System Uses Natural Gas
- Vented Exhaust Fan
- Water Heater
Listing and Financial Details
- Tax Lot 13
- Assessor Parcel Number 721-68-60-68-300-000
Community Details
Overview
- Edgewater At The Reservoir Subdivision
Recreation
- Park
Ownership History
Purchase Details
Home Financials for this Owner
Home Financials are based on the most recent Mortgage that was taken out on this home.Purchase Details
Home Financials for this Owner
Home Financials are based on the most recent Mortgage that was taken out on this home.Purchase Details
Purchase Details
Similar Homes in Midlothian, VA
Home Values in the Area
Average Home Value in this Area
Purchase History
| Date | Type | Sale Price | Title Company |
|---|---|---|---|
| Warranty Deed | $287,300 | Attorney | |
| Warranty Deed | $266,000 | -- | |
| Warranty Deed | $50,000 | -- | |
| Warranty Deed | $1,888,728 | -- |
Mortgage History
| Date | Status | Loan Amount | Loan Type |
|---|---|---|---|
| Open | $213,000 | Stand Alone Refi Refinance Of Original Loan | |
| Closed | $229,840 | New Conventional | |
| Previous Owner | $250,627 | New Conventional | |
| Previous Owner | $252,700 | New Conventional |
Property History
| Date | Event | Price | Change | Sq Ft Price |
|---|---|---|---|---|
| 08/11/2017 08/11/17 | Sold | $287,300 | +0.5% | $128 / Sq Ft |
| 07/03/2017 07/03/17 | Pending | -- | -- | -- |
| 07/01/2017 07/01/17 | For Sale | $285,950 | +7.5% | $127 / Sq Ft |
| 02/18/2014 02/18/14 | Sold | $266,000 | -1.1% | $118 / Sq Ft |
| 01/13/2014 01/13/14 | Pending | -- | -- | -- |
| 10/12/2013 10/12/13 | For Sale | $268,995 | -- | $120 / Sq Ft |
Tax History Compared to Growth
Tax History
| Year | Tax Paid | Tax Assessment Tax Assessment Total Assessment is a certain percentage of the fair market value that is determined by local assessors to be the total taxable value of land and additions on the property. | Land | Improvement |
|---|---|---|---|---|
| 2025 | $3,541 | $395,100 | $87,000 | $308,100 |
| 2024 | $3,541 | $393,500 | $87,000 | $306,500 |
| 2023 | $3,301 | $362,800 | $82,000 | $280,800 |
| 2022 | $3,167 | $344,200 | $77,000 | $267,200 |
| 2021 | $2,907 | $303,400 | $75,000 | $228,400 |
| 2020 | $2,827 | $297,600 | $75,000 | $222,600 |
| 2019 | $2,727 | $287,100 | $75,000 | $212,100 |
| 2018 | $2,649 | $278,800 | $75,000 | $203,800 |
| 2017 | $2,534 | $264,000 | $72,000 | $192,000 |
| 2016 | $2,425 | $252,600 | $72,000 | $180,600 |
| 2015 | $2,497 | $257,500 | $72,000 | $185,500 |
| 2014 | $2,450 | $252,600 | $72,000 | $180,600 |
Agents Affiliated with this Home
-
Ashley Silveira

Seller's Agent in 2017
Ashley Silveira
Real Broker LLC
(804) 814-2914
9 in this area
186 Total Sales
-
N
Buyer's Agent in 2017
Norma Magee
Fathom Realty Virginia
-
C
Seller's Agent in 2014
Carolyn Rogers
Mungo Homes
-
W
Buyer's Agent in 2014
William Violante
Legacy Properties
Map
Source: Central Virginia Regional MLS
MLS Number: 1723365
APN: 721-68-60-68-300-000
- 2925 Mariners Place
- 2409 Silver Lake Terrace
- 14712 Evershot Cir
- 2324 Millcrest Terrace
- 3931 Graythorne Dr
- 14919 Bayfront Place
- 3000 Cove Ridge Rd
- 2237 Wing Haven Place
- 14936 Endstone Trail
- 2236 Thorncrag Ln
- 2228 Millcrest Terrace
- 3719 Waverton Dr
- 14101 Spreading Oak Ct
- 3204 Shallowford Landing Terrace
- 15013 Dordon Ln
- 14801 Abberton Dr
- 14825 Abberton Dr
- 3512 Ampfield Way
- 6401 Lila Crest Ln
- 6405 Lila Crest Ln
