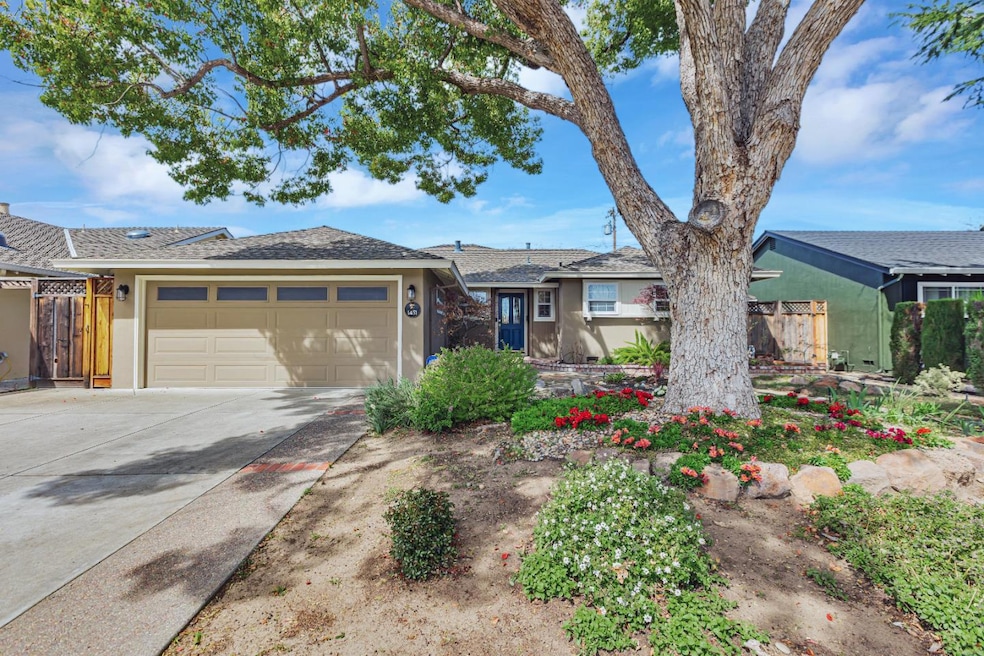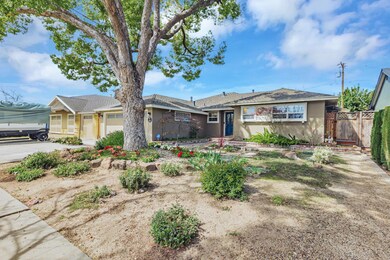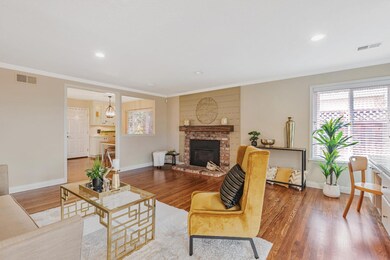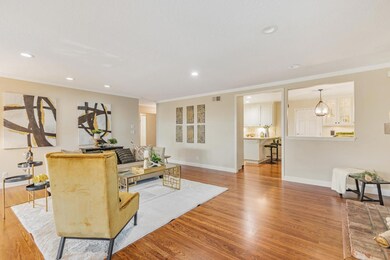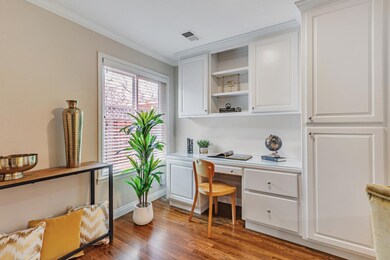
1451 Quartz Way San Jose, CA 95118
Valley View-Reed NeighborhoodHighlights
- Deck
- Traditional Architecture
- Great Room
- Reed Elementary School Rated A-
- Wood Flooring
- Neighborhood Views
About This Home
As of April 2025BEAUTIFUL CLASSIC RANCH-STYLE 4 BED/2 BATH 1,711 SF HOME ON A QUIET & PEACEFUL STREET LOCATED IN THE HIGHLY DESIRABLE CAMBRIAN NEIGHBORHOOD OF SAN JOSE***OWNERS OF 35 YEARS HAVE METICULOUSLY CARED FOR THIS HOME ADDING 300+ SQ FT - W/PERMITS***HOME FEATURES INCLUDE NEW HARDWOOD FLOORS/NEW CARPETS IN BEDROOMS***CENTRAL A/C & WHOLE HOUSE FAN*** DOUBLE PANE WINDOWS*** 4TH BEDROOM CAN BE AN OFFICE/DEN***HIGH END GAS FIREPLACE W/REMOTE IN GREAT ROOM***3/4 PANEL CABINETS/TILED BACKSPLASH ***NEWER GAS COOK TOP W/OVEN***BREAKFAST BAR & CASUAL IN KITCHEN DINING***BEAUTIFUL DOUBLE FRENCH DOORS FROM GREAT ROOM TO BACK YARD***HIGH END PROFESSIONALLY LOW MAINTENANCE FRONT YARD***BACKYARD HAS A PRIVATE PEACEFUL PATIO & PERGOLA W/MATURE PLANTS GREAT SPACE FOR ENTERTAINING***THE NATIVE, LOW-WATER LANDSCAPING IS EQUIPPED WITH AN AUTOMATIC DRIP SYSTEM***SCHOOL RATINGS: REED ELEMENTARY 8 / JOHN MUIR MIDDLE 7 / PIONEER HIGH SCHOOL 8
Home Details
Home Type
- Single Family
Est. Annual Taxes
- $5,578
Year Built
- Built in 1961
Lot Details
- 6,556 Sq Ft Lot
- South Facing Home
- Wood Fence
- Sprinklers on Timer
- Grass Covered Lot
- Back Yard Fenced
- Zoning described as R1-8
Parking
- 2 Car Garage
- Garage Door Opener
- Secured Garage or Parking
- On-Street Parking
Home Design
- Traditional Architecture
- Ceiling Insulation
- Shingle Roof
- Composition Roof
- Concrete Perimeter Foundation
- Stucco
Interior Spaces
- 1,711 Sq Ft Home
- 1-Story Property
- Whole House Fan
- Circular Fireplace
- Gas Log Fireplace
- Double Pane Windows
- Great Room
- Living Room with Fireplace
- Dining Room
- Den
- Neighborhood Views
- Monitored
Kitchen
- Breakfast Area or Nook
- Eat-In Kitchen
- Breakfast Bar
- Electric Oven
- Self-Cleaning Oven
- Gas Cooktop
- Microwave
- Ice Maker
- Dishwasher
- Disposal
Flooring
- Wood
- Carpet
- Tile
Bedrooms and Bathrooms
- 4 Bedrooms
- Walk-In Closet
- Remodeled Bathroom
- 2 Full Bathrooms
- Bathtub with Shower
- Bathtub Includes Tile Surround
- Walk-in Shower
Laundry
- Laundry in Garage
- Laundry Located Outside
- Washer and Dryer
Eco-Friendly Details
- Energy-Efficient Insulation
Outdoor Features
- Balcony
- Deck
Utilities
- Forced Air Heating and Cooling System
- Vented Exhaust Fan
- Heating System Uses Gas
- Thermostat
- Water Purifier is Owned
- Fiber Optics Available
- Cable TV Available
Community Details
- Security Service
Listing and Financial Details
- Assessor Parcel Number 451-18-032
Ownership History
Purchase Details
Home Financials for this Owner
Home Financials are based on the most recent Mortgage that was taken out on this home.Purchase Details
Map
Similar Homes in San Jose, CA
Home Values in the Area
Average Home Value in this Area
Purchase History
| Date | Type | Sale Price | Title Company |
|---|---|---|---|
| Grant Deed | $1,825,000 | Fidelity National Title Compan | |
| Interfamily Deed Transfer | -- | None Available |
Mortgage History
| Date | Status | Loan Amount | Loan Type |
|---|---|---|---|
| Open | $1,460,000 | New Conventional | |
| Previous Owner | $155,000 | Unknown |
Property History
| Date | Event | Price | Change | Sq Ft Price |
|---|---|---|---|---|
| 04/21/2025 04/21/25 | Sold | $1,825,000 | +1.5% | $1,067 / Sq Ft |
| 04/01/2025 04/01/25 | Pending | -- | -- | -- |
| 03/24/2025 03/24/25 | For Sale | $1,798,888 | -- | $1,051 / Sq Ft |
Tax History
| Year | Tax Paid | Tax Assessment Tax Assessment Total Assessment is a certain percentage of the fair market value that is determined by local assessors to be the total taxable value of land and additions on the property. | Land | Improvement |
|---|---|---|---|---|
| 2024 | $5,578 | $347,743 | $131,342 | $216,401 |
| 2023 | $5,578 | $340,925 | $128,767 | $212,158 |
| 2022 | $5,396 | $334,242 | $126,243 | $207,999 |
| 2021 | $5,245 | $327,689 | $123,768 | $203,921 |
| 2020 | $5,094 | $324,330 | $122,499 | $201,831 |
| 2019 | $4,968 | $317,972 | $120,098 | $197,874 |
| 2018 | $4,903 | $311,739 | $117,744 | $193,995 |
| 2017 | $4,853 | $305,628 | $115,436 | $190,192 |
| 2016 | $4,702 | $299,636 | $113,173 | $186,463 |
| 2015 | $4,661 | $295,137 | $111,474 | $183,663 |
| 2014 | $4,147 | $289,357 | $109,291 | $180,066 |
Source: MLSListings
MLS Number: ML81999244
APN: 451-18-032
- 1429 Gaucho Ct
- 1450 Myrtle Ave
- 3394 Zisch Dr
- 1420 Pinehurst Dr
- 1472 Fairhaven Ct
- 4068 Casa Grande Way
- 1520 Willowgate Dr
- 3145 Woodcrest Dr
- 1395 Boysea Dr
- 3118 Jenkins Ave
- 1398 Boysea Dr
- 3302 Como Ln
- 3766 Willowpark Dr
- 3130 Woodmont Dr
- 1368 Branham Ln Unit 2
- 1256 Hillsdale Ave
- 4479 Desin Dr
- 1252 Hillsdale Ave
- 4643 Capay Dr Unit 3
- 1573 Jacob Ave
