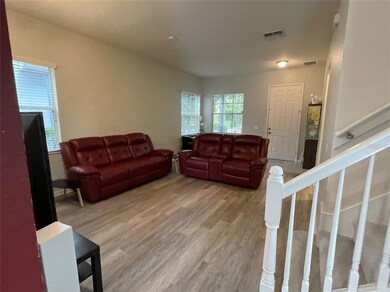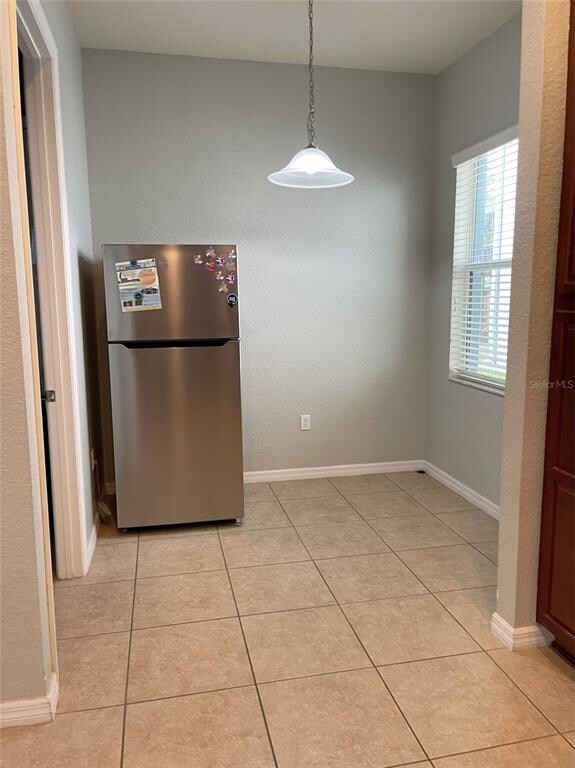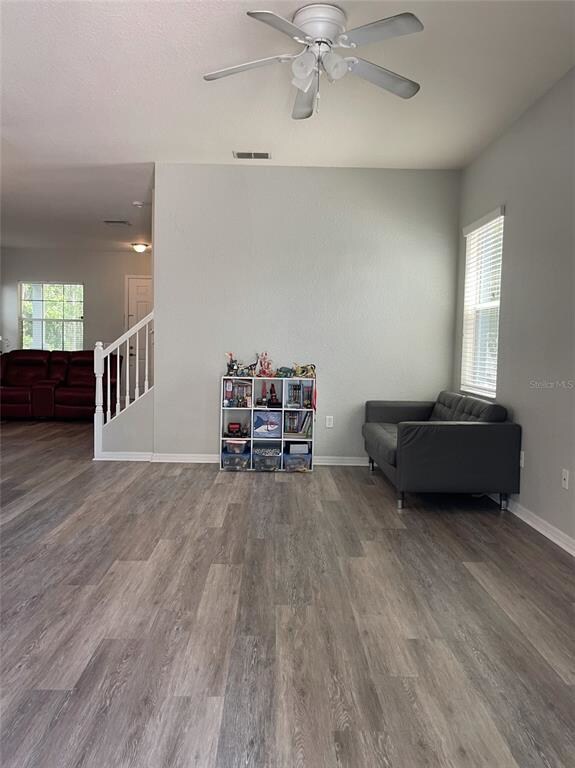
14516 Porter Rd Winter Garden, FL 34787
Highlights
- Fitness Center
- Senior Community
- Clubhouse
- In Ground Pool
- View of Trees or Woods
- Corner Lot
About This Home
As of June 2022Don't miss this gem in Summerlake. This house just located on the over-sized corner lot. It totally has 4 bedrooms and 3 full bathrooms. In downstair,there are spacious family room,living room ,granit kitchen countertops,one bedroom just next to the full bathroom. The other three bedrooms are in upstairs. The best is in master bedroom with a balcony.It feels so cool in summer! Enjoy the great size swimming pool, and still have a lot space in the beautiful fenced backyard. Owner just did a lot upgrades.First and second floor replaced waterproof vinyl floor in 2021, meantime replaced the stair carpet . Paved the whole backyard in 2021. Installed the rain soft water treatment in 2022 which is life warranty. Washer and dryer included. Community has clubhouse, fitness center, resort style pool, dog park, kid version zipline, basketball courts,tennis courts and walking trails. The HOA fee included the lawn maintenance. Here is convenient to everything! Just 7 Minutes to heart Horizon West shopping center. 16 Minutes to Disney world. Easy to access 429 high way.
Last Agent to Sell the Property
AAA GLOBAL VENTURES PA License #3460702 Listed on: 05/17/2022
Home Details
Home Type
- Single Family
Est. Annual Taxes
- $5,293
Year Built
- Built in 2010
Lot Details
- 9,986 Sq Ft Lot
- East Facing Home
- Vinyl Fence
- Corner Lot
- Property is zoned P-D
HOA Fees
- $182 Monthly HOA Fees
Parking
- 2 Car Attached Garage
- Rear-Facing Garage
- Garage Door Opener
- Driveway
- Open Parking
Home Design
- Bi-Level Home
- Shingle Roof
- Concrete Siding
- Block Exterior
- Stucco
Interior Spaces
- 2,088 Sq Ft Home
- Ceiling Fan
- Blinds
- Views of Woods
- Fire and Smoke Detector
- Basement
Kitchen
- Range<<rangeHoodToken>>
- <<microwave>>
- Dishwasher
- Disposal
Flooring
- Carpet
- Vinyl
Bedrooms and Bathrooms
- 4 Bedrooms
- Primary Bedroom Upstairs
- Walk-In Closet
- 3 Full Bathrooms
Laundry
- Laundry Room
- Dryer
- Washer
Outdoor Features
- In Ground Pool
- Balcony
- Enclosed patio or porch
Schools
- Summerlake Elementary School
- Bridgewater Middle School
- Horizon High School
Utilities
- Central Heating and Cooling System
- Vented Exhaust Fan
- Cable TV Available
Listing and Financial Details
- Down Payment Assistance Available
- Homestead Exemption
- Visit Down Payment Resource Website
- Legal Lot and Block 8 / B
- Assessor Parcel Number 34-23-27-8315-02-080
Community Details
Overview
- Senior Community
- Association fees include community pool, pool maintenance
- Emily Davis Association, Phone Number (407) 614-8902
- Summerlake Pd Ph 01A Subdivision
Amenities
- Clubhouse
Recreation
- Tennis Courts
- Community Basketball Court
- Recreation Facilities
- Fitness Center
- Community Pool
- Park
Ownership History
Purchase Details
Home Financials for this Owner
Home Financials are based on the most recent Mortgage that was taken out on this home.Purchase Details
Home Financials for this Owner
Home Financials are based on the most recent Mortgage that was taken out on this home.Purchase Details
Home Financials for this Owner
Home Financials are based on the most recent Mortgage that was taken out on this home.Similar Homes in Winter Garden, FL
Home Values in the Area
Average Home Value in this Area
Purchase History
| Date | Type | Sale Price | Title Company |
|---|---|---|---|
| Warranty Deed | $576,000 | Stewart Title | |
| Warranty Deed | $355,000 | Stewart Title Company | |
| Warranty Deed | $240,500 | Attorney |
Mortgage History
| Date | Status | Loan Amount | Loan Type |
|---|---|---|---|
| Open | $456,800 | New Conventional | |
| Previous Owner | $35,000 | Unknown | |
| Previous Owner | $228,282 | Purchase Money Mortgage |
Property History
| Date | Event | Price | Change | Sq Ft Price |
|---|---|---|---|---|
| 06/30/2022 06/30/22 | Sold | $576,000 | -0.7% | $276 / Sq Ft |
| 06/10/2022 06/10/22 | Pending | -- | -- | -- |
| 05/17/2022 05/17/22 | For Sale | $580,000 | +63.4% | $278 / Sq Ft |
| 03/25/2020 03/25/20 | Sold | $355,000 | -4.1% | $170 / Sq Ft |
| 03/11/2020 03/11/20 | Pending | -- | -- | -- |
| 02/24/2020 02/24/20 | For Sale | $369,999 | 0.0% | $177 / Sq Ft |
| 01/13/2020 01/13/20 | Pending | -- | -- | -- |
| 12/14/2019 12/14/19 | Price Changed | $369,999 | 0.0% | $177 / Sq Ft |
| 12/14/2019 12/14/19 | For Sale | $369,999 | -2.6% | $177 / Sq Ft |
| 12/04/2019 12/04/19 | Pending | -- | -- | -- |
| 11/25/2019 11/25/19 | Price Changed | $379,999 | -5.0% | $182 / Sq Ft |
| 11/13/2019 11/13/19 | For Sale | $399,999 | -- | $192 / Sq Ft |
Tax History Compared to Growth
Tax History
| Year | Tax Paid | Tax Assessment Tax Assessment Total Assessment is a certain percentage of the fair market value that is determined by local assessors to be the total taxable value of land and additions on the property. | Land | Improvement |
|---|---|---|---|---|
| 2025 | $8,086 | $493,240 | $135,000 | $358,240 |
| 2024 | $7,810 | $509,420 | $135,000 | $374,420 |
| 2023 | $7,810 | $473,150 | $135,000 | $338,150 |
| 2022 | $5,977 | $385,288 | $125,000 | $260,288 |
| 2021 | $5,293 | $306,402 | $75,000 | $231,402 |
| 2020 | $5,001 | $298,467 | $65,000 | $233,467 |
| 2019 | $3,736 | $242,896 | $0 | $0 |
| 2018 | $3,705 | $238,367 | $0 | $0 |
| 2017 | $3,368 | $249,920 | $50,000 | $199,920 |
| 2016 | $3,339 | $242,060 | $70,000 | $172,060 |
| 2015 | $3,387 | $223,800 | $65,000 | $158,800 |
| 2014 | $3,440 | $209,205 | $54,000 | $155,205 |
Agents Affiliated with this Home
-
Mia Guan
M
Seller's Agent in 2022
Mia Guan
AAA GLOBAL VENTURES PA
(407) 233-5453
1 in this area
15 Total Sales
-
David Cohen
D
Buyer's Agent in 2022
David Cohen
MAVRIK REAL ESTATE LLC
(407) 566-1800
1 in this area
21 Total Sales
-
Scarlett Williams, PA

Seller's Agent in 2020
Scarlett Williams, PA
CENTURY 21 CARIOTI
(863) 670-2315
5 in this area
59 Total Sales
-
Anastasiia Kozak

Buyer's Agent in 2020
Anastasiia Kozak
HOMETRUST REALTY GROUP
(321) 318-3278
1 Total Sale
Map
Source: Stellar MLS
MLS Number: O6026265
APN: 34-2327-8315-02-080
- 14563 Bahama Swallow Blvd
- 8113 Key West Dove St
- 8018 Bowery Dr
- 14366 Crest Palm Ave
- 14404 Crest Palm Ave
- 14261 Crest Palm Ave
- 14201 Crest Palm Ave
- 14640 Porter Rd
- 8111 Pacific Loon St
- 14238 Crest Palm Ave
- 14371 Crest Palm Ave
- 14249 Crest Palm Ave
- 8237 Serenity Spring Dr Unit 2605
- 14285 Crest Palm Ave
- 14378 Crest Palm Ave
- 14207 Crest Palm Ave
- 14207 Crest Palm Ave
- 14207 Crest Palm Ave
- 14207 Crest Palm Ave
- 14207 Crest Palm Ave






