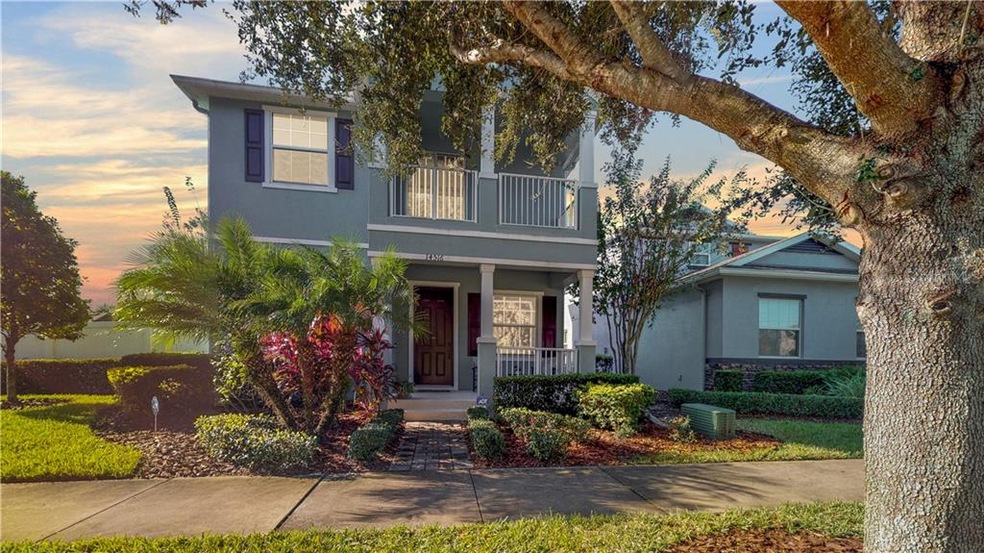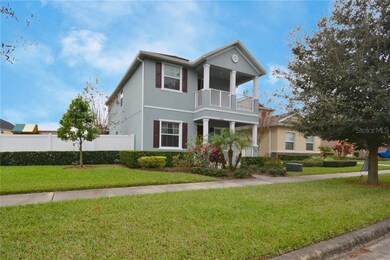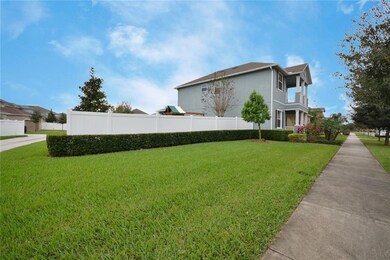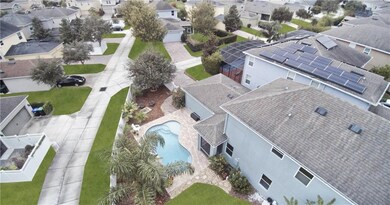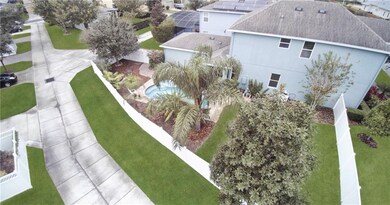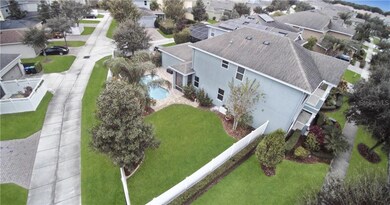
14516 Porter Rd Winter Garden, FL 34787
Highlights
- Fitness Center
- In Ground Pool
- End Unit
- Summerlake Elementary School Rated A-
- Clubhouse
- Corner Lot
About This Home
As of June 2022Buyers cancelled and we are BACK ON THE MARKET! Why wait to build when you can own this beautiful home now in Summerlake! 4 bedroom/3 bathroom double porch home on an over-sized corner, fenced lot! Open living concept. Granite counter tops in kitchen and all bathrooms. Kitchen has ample storage and cabinet space with a breakfast nook for morning coffee. Downstairs guest bedroom with full bathroom. Master bedroom leads onto the upstairs porch. Large master bathroom with double vanities, garden tub a walk in shower. Two other bedrooms and a bathroom complete the upstairs. Don't miss the beautiful salt water pool area which feels like a tropical oasis with great lounging space and a fire pit! View local attractions' fireworks nightly! Water filtration system. Extra ceiling mounted storage racks in the garage. Enjoy everything this community has to offer with miles of trails, clubhouse, fitness center, resort style pool, dog park, kid version zip line, playground, fishing dock, and basketball courts. Close to all the shopping and restaurants of Hamlin.
Last Agent to Sell the Property
CENTURY 21 CARIOTI License #3021134 Listed on: 11/15/2019

Home Details
Home Type
- Single Family
Est. Annual Taxes
- $3,705
Year Built
- Built in 2010
Lot Details
- 9,986 Sq Ft Lot
- Southeast Facing Home
- Corner Lot
- Irrigation
- Property is zoned P-D
HOA Fees
- $188 Monthly HOA Fees
Parking
- 2 Car Attached Garage
Home Design
- Slab Foundation
- Shingle Roof
- Block Exterior
- Stucco
Interior Spaces
- 2,088 Sq Ft Home
- 2-Story Property
- Ceiling Fan
- Blinds
- Sliding Doors
- Combination Dining and Living Room
Kitchen
- Eat-In Kitchen
- Range<<rangeHoodToken>>
- Recirculated Exhaust Fan
- <<microwave>>
- Dishwasher
- Stone Countertops
- Disposal
Flooring
- Carpet
- Ceramic Tile
Bedrooms and Bathrooms
- 4 Bedrooms
- Walk-In Closet
- 3 Full Bathrooms
Laundry
- Laundry Room
- Dryer
- Washer
Pool
- In Ground Pool
- Saltwater Pool
- Pool is Self Cleaning
- Child Gate Fence
Outdoor Features
- Balcony
- Rain Gutters
Schools
- Independence Elementary School
- Bridgewater Middle School
- Windermere High School
Utilities
- Central Air
- Heating Available
- Electric Water Heater
- Water Softener
- High Speed Internet
- Cable TV Available
Listing and Financial Details
- Down Payment Assistance Available
- Homestead Exemption
- Visit Down Payment Resource Website
- Legal Lot and Block 8 / B
- Assessor Parcel Number 272334831502080
Community Details
Overview
- Association fees include ground maintenance, recreational facilities
- First Service Residential Association, Phone Number (407) 614-8902
- Summerlake Pd Ph 01A Subdivision
- The community has rules related to deed restrictions
- Rental Restrictions
Amenities
- Clubhouse
Recreation
- Recreation Facilities
- Community Playground
- Fitness Center
- Community Pool
- Park
Ownership History
Purchase Details
Home Financials for this Owner
Home Financials are based on the most recent Mortgage that was taken out on this home.Purchase Details
Home Financials for this Owner
Home Financials are based on the most recent Mortgage that was taken out on this home.Purchase Details
Home Financials for this Owner
Home Financials are based on the most recent Mortgage that was taken out on this home.Similar Homes in Winter Garden, FL
Home Values in the Area
Average Home Value in this Area
Purchase History
| Date | Type | Sale Price | Title Company |
|---|---|---|---|
| Warranty Deed | $576,000 | Stewart Title | |
| Warranty Deed | $355,000 | Stewart Title Company | |
| Warranty Deed | $240,500 | Attorney |
Mortgage History
| Date | Status | Loan Amount | Loan Type |
|---|---|---|---|
| Open | $456,800 | New Conventional | |
| Previous Owner | $35,000 | Unknown | |
| Previous Owner | $228,282 | Purchase Money Mortgage |
Property History
| Date | Event | Price | Change | Sq Ft Price |
|---|---|---|---|---|
| 06/30/2022 06/30/22 | Sold | $576,000 | -0.7% | $276 / Sq Ft |
| 06/10/2022 06/10/22 | Pending | -- | -- | -- |
| 05/17/2022 05/17/22 | For Sale | $580,000 | +63.4% | $278 / Sq Ft |
| 03/25/2020 03/25/20 | Sold | $355,000 | -4.1% | $170 / Sq Ft |
| 03/11/2020 03/11/20 | Pending | -- | -- | -- |
| 02/24/2020 02/24/20 | For Sale | $369,999 | 0.0% | $177 / Sq Ft |
| 01/13/2020 01/13/20 | Pending | -- | -- | -- |
| 12/14/2019 12/14/19 | Price Changed | $369,999 | 0.0% | $177 / Sq Ft |
| 12/14/2019 12/14/19 | For Sale | $369,999 | -2.6% | $177 / Sq Ft |
| 12/04/2019 12/04/19 | Pending | -- | -- | -- |
| 11/25/2019 11/25/19 | Price Changed | $379,999 | -5.0% | $182 / Sq Ft |
| 11/13/2019 11/13/19 | For Sale | $399,999 | -- | $192 / Sq Ft |
Tax History Compared to Growth
Tax History
| Year | Tax Paid | Tax Assessment Tax Assessment Total Assessment is a certain percentage of the fair market value that is determined by local assessors to be the total taxable value of land and additions on the property. | Land | Improvement |
|---|---|---|---|---|
| 2025 | $8,086 | $493,240 | $135,000 | $358,240 |
| 2024 | $7,810 | $509,420 | $135,000 | $374,420 |
| 2023 | $7,810 | $473,150 | $135,000 | $338,150 |
| 2022 | $5,977 | $385,288 | $125,000 | $260,288 |
| 2021 | $5,293 | $306,402 | $75,000 | $231,402 |
| 2020 | $5,001 | $298,467 | $65,000 | $233,467 |
| 2019 | $3,736 | $242,896 | $0 | $0 |
| 2018 | $3,705 | $238,367 | $0 | $0 |
| 2017 | $3,368 | $249,920 | $50,000 | $199,920 |
| 2016 | $3,339 | $242,060 | $70,000 | $172,060 |
| 2015 | $3,387 | $223,800 | $65,000 | $158,800 |
| 2014 | $3,440 | $209,205 | $54,000 | $155,205 |
Agents Affiliated with this Home
-
Mia Guan
M
Seller's Agent in 2022
Mia Guan
AAA GLOBAL VENTURES PA
(407) 233-5453
1 in this area
15 Total Sales
-
David Cohen
D
Buyer's Agent in 2022
David Cohen
MAVRIK REAL ESTATE LLC
(407) 566-1800
1 in this area
21 Total Sales
-
Scarlett Williams, PA

Seller's Agent in 2020
Scarlett Williams, PA
CENTURY 21 CARIOTI
(863) 670-2315
5 in this area
59 Total Sales
-
Anastasiia Kozak

Buyer's Agent in 2020
Anastasiia Kozak
HOMETRUST REALTY GROUP
(321) 318-3278
1 Total Sale
Map
Source: Stellar MLS
MLS Number: S5026405
APN: 34-2327-8315-02-080
- 14563 Bahama Swallow Blvd
- 8113 Key West Dove St
- 8018 Bowery Dr
- 14366 Crest Palm Ave
- 14404 Crest Palm Ave
- 14201 Crest Palm Ave
- 14261 Crest Palm Ave
- 8111 Pacific Loon St
- 14640 Porter Rd
- 14238 Crest Palm Ave
- 14371 Crest Palm Ave
- 14249 Crest Palm Ave
- 8237 Serenity Spring Dr Unit 2605
- 14285 Crest Palm Ave
- 14378 Crest Palm Ave
- 14207 Crest Palm Ave
- 14207 Crest Palm Ave
- 14207 Crest Palm Ave
- 14207 Crest Palm Ave
- 14207 Crest Palm Ave
