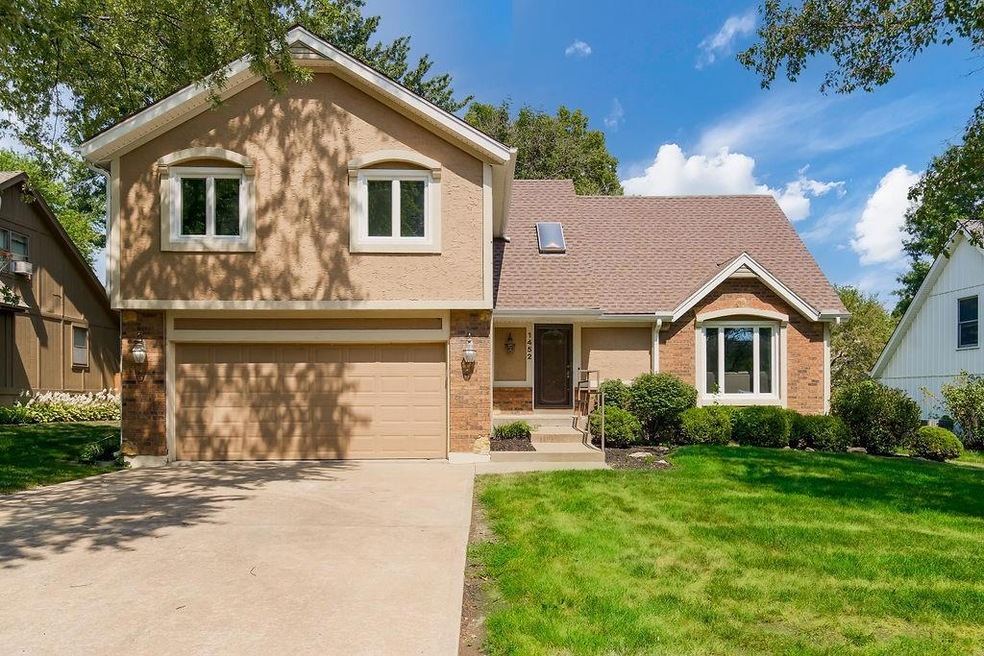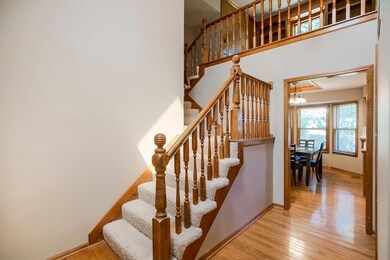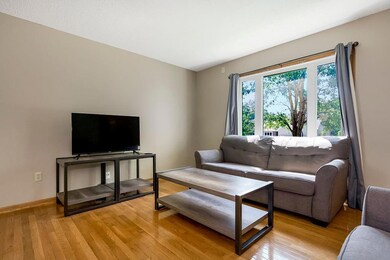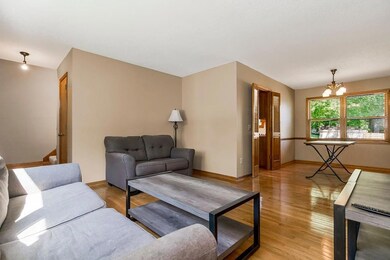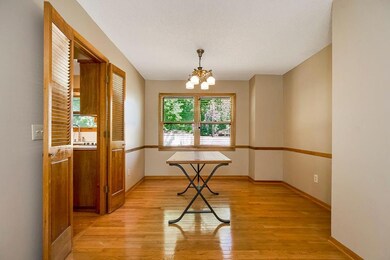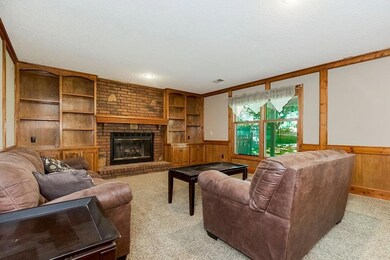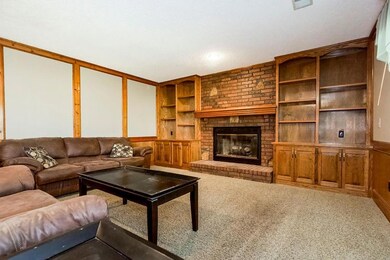
1452 E Meadow Ln Olathe, KS 66062
Highlights
- Hearth Room
- Traditional Architecture
- No HOA
- Olathe South Sr High School Rated A-
- Wood Flooring
- Covered patio or porch
About This Home
As of September 2023Beautiful 5 bedroom, 4½ bath, 1½ story home in Brittany Meadows. Inviting great room features cozy brick fireplace with gas logs and built-in bookcases on each side. The kitchen boasts quality wood cabinets, pantry, eat-in dining space and appliances that will stay with the home. Formal dining room and living room, perfect for holiday gatherings. lots of natural light streaming in through the windows. Hardwood floors throughout main level. Fresh interior paint. Master bedroom suite offers vaulted ceiling, sitting area, tiled shower and walk-in closet. Two additional spacious bedrooms plus a full hallway bathroom. Bonus loft space leads to private 4th bedroom and bathroom. Finished basement has 5th bedroom with walk-in closet and full bathroom. Great storage room with shelving. Lovely, covered patio with ceiling fan overlooking huge backyard. 2 car attached garage. Close proximity to schools, shopping and restaurants. Easy access to I-35 for quick commute. Don't miss this one - it won't last long!
Last Agent to Sell the Property
Crown Realty Brokerage Phone: 913-980-1812 License #SP00047386 Listed on: 09/07/2023
Home Details
Home Type
- Single Family
Est. Annual Taxes
- $4,283
Year Built
- Built in 1986
Lot Details
- 10,252 Sq Ft Lot
- Partially Fenced Property
- Privacy Fence
- Paved or Partially Paved Lot
- Many Trees
Parking
- 2 Car Attached Garage
- Front Facing Garage
- Garage Door Opener
Home Design
- Traditional Architecture
- Brick Frame
- Composition Roof
- Stucco
Interior Spaces
- 2-Story Property
- Ceiling Fan
- Skylights
- Gas Fireplace
- Great Room with Fireplace
- Formal Dining Room
- Finished Basement
- Basement Window Egress
Kitchen
- Hearth Room
- Eat-In Kitchen
- Built-In Electric Oven
- Dishwasher
- Wood Stained Kitchen Cabinets
- Disposal
Flooring
- Wood
- Tile
Bedrooms and Bathrooms
- 5 Bedrooms
- Walk-In Closet
Laundry
- Laundry Room
- Laundry on upper level
Home Security
- Storm Windows
- Storm Doors
- Fire and Smoke Detector
Schools
- Heritage Elementary School
Additional Features
- Covered patio or porch
- City Lot
- Forced Air Heating and Cooling System
Community Details
- No Home Owners Association
- Brittany Meadows Subdivision
Listing and Financial Details
- Assessor Parcel Number DP05300000-0160
- $0 special tax assessment
Ownership History
Purchase Details
Home Financials for this Owner
Home Financials are based on the most recent Mortgage that was taken out on this home.Purchase Details
Home Financials for this Owner
Home Financials are based on the most recent Mortgage that was taken out on this home.Purchase Details
Similar Homes in Olathe, KS
Home Values in the Area
Average Home Value in this Area
Purchase History
| Date | Type | Sale Price | Title Company |
|---|---|---|---|
| Warranty Deed | -- | Security 1St Title | |
| Deed | -- | Security 1St Title | |
| Interfamily Deed Transfer | -- | None Available |
Mortgage History
| Date | Status | Loan Amount | Loan Type |
|---|---|---|---|
| Previous Owner | $248,000 | Future Advance Clause Open End Mortgage | |
| Previous Owner | $100,000 | Adjustable Rate Mortgage/ARM | |
| Previous Owner | $92,250 | New Conventional |
Property History
| Date | Event | Price | Change | Sq Ft Price |
|---|---|---|---|---|
| 09/22/2023 09/22/23 | Sold | -- | -- | -- |
| 09/13/2023 09/13/23 | Pending | -- | -- | -- |
| 09/12/2023 09/12/23 | Price Changed | $408,000 | -4.7% | $116 / Sq Ft |
| 09/07/2023 09/07/23 | For Sale | $428,000 | +25.9% | $122 / Sq Ft |
| 11/10/2020 11/10/20 | Sold | -- | -- | -- |
| 10/12/2020 10/12/20 | Pending | -- | -- | -- |
| 10/05/2020 10/05/20 | Price Changed | $339,900 | -2.9% | $97 / Sq Ft |
| 09/02/2020 09/02/20 | For Sale | $349,900 | -- | $100 / Sq Ft |
Tax History Compared to Growth
Tax History
| Year | Tax Paid | Tax Assessment Tax Assessment Total Assessment is a certain percentage of the fair market value that is determined by local assessors to be the total taxable value of land and additions on the property. | Land | Improvement |
|---|---|---|---|---|
| 2024 | $5,050 | $44,850 | $6,794 | $38,056 |
| 2023 | $4,718 | $41,147 | $6,172 | $34,975 |
| 2022 | $4,282 | $36,351 | $6,172 | $30,179 |
| 2021 | $4,282 | $35,569 | $6,172 | $29,397 |
| 2020 | $4,128 | $33,085 | $5,145 | $27,940 |
| 2019 | $3,962 | $31,556 | $5,145 | $26,411 |
| 2018 | $3,972 | $31,406 | $5,145 | $26,261 |
| 2017 | $3,801 | $29,750 | $4,671 | $25,079 |
| 2016 | $3,439 | $27,623 | $4,671 | $22,952 |
| 2015 | $3,292 | $26,473 | $4,245 | $22,228 |
| 2013 | -- | $24,403 | $4,245 | $20,158 |
Agents Affiliated with this Home
-
Patty Simpson

Seller's Agent in 2023
Patty Simpson
Crown Realty
(913) 557-4333
17 in this area
399 Total Sales
-
Spradling Group

Buyer's Agent in 2023
Spradling Group
EXP Realty LLC
(913) 320-0906
78 in this area
904 Total Sales
-
Majid Jalaly

Seller's Agent in 2020
Majid Jalaly
Majid Real Estate LLC
(316) 670-2326
2 in this area
37 Total Sales
-
Kristine Fowler Sapp

Buyer's Agent in 2020
Kristine Fowler Sapp
Keller Williams Realty Partners Inc.
(913) 481-1733
5 in this area
29 Total Sales
Map
Source: Heartland MLS
MLS Number: 2453511
APN: DP05300000-0160
- 1471 E Orleans Dr
- 1209 S Lennox Dr
- 1920 E Sheridan Bridge Ln
- 1628 E Sunvale Dr
- 2112 E Arrowhead Cir
- 1924 E Sleepy Hollow Dr
- 1943 E Sunvale Dr
- 1947 E Sunvale Dr
- 1905 E Stratford Rd
- 1950 E Sunvale Dr
- 2009 E Sleepy Hollow Dr
- 2021 E Mohawk Dr
- 1239 E Frontier Ln
- 1601 E Haven Ln
- 1390 S Brentwood Dr
- 2021 E 151st Terrace
- Lot 4 W 144th St
- Lot 3 W 144th St
- 16616 W 145th Terrace
- 16504 W 150th Terrace
