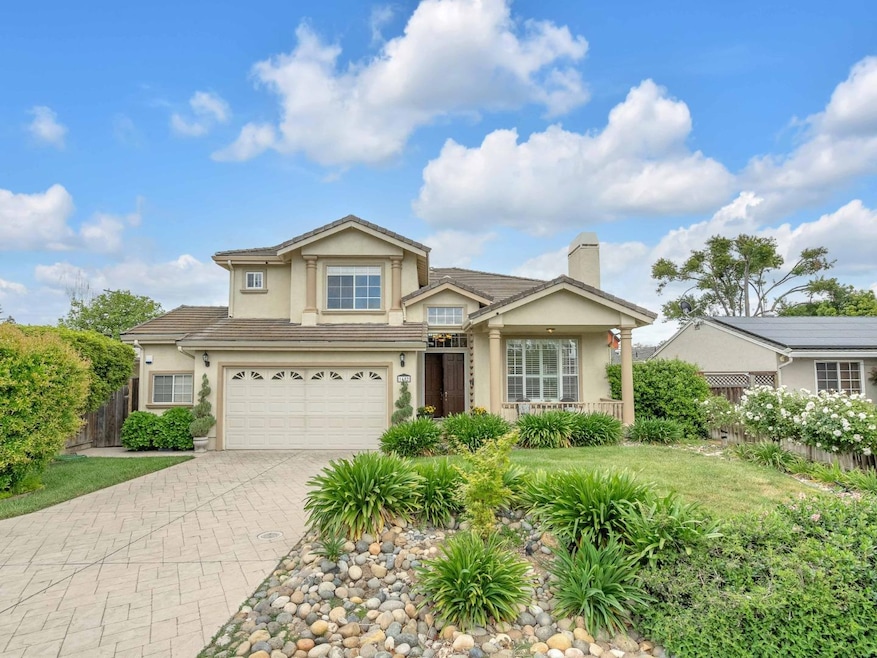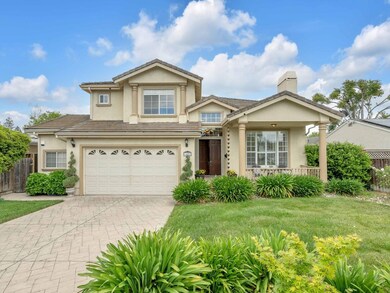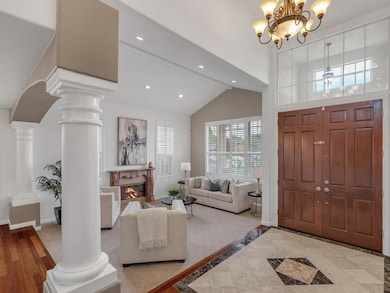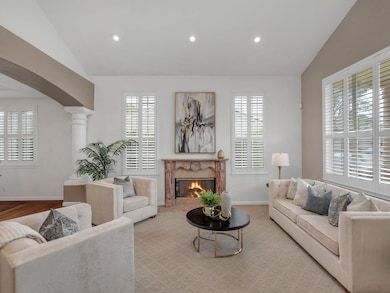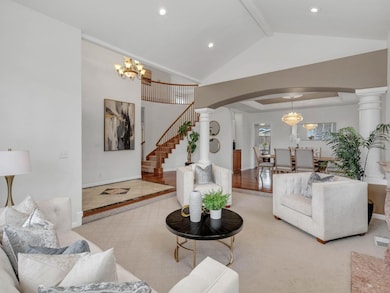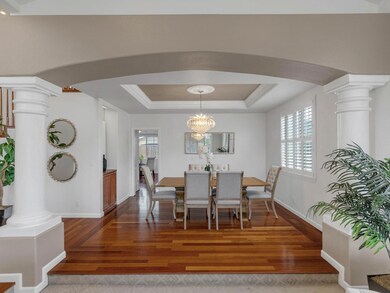
1452 Phantom Ave San Jose, CA 95125
Willow Glen NeighborhoodEstimated Value: $2,694,000 - $3,103,317
Highlights
- Black Bottom Pool
- Primary Bedroom Suite
- Soaking Tub in Primary Bathroom
- Del Mar High School Rated A-
- Family Room with Fireplace
- Wood Flooring
About This Home
As of May 2024Welcome Home to Willow Glen! Enjoy the close proximity to Downtown Willow Glen, The Pruneyard and Los Gatos Creek Trail where you can escape for a walk or bike ride to Los Gatos - Vasona Lake Park. This gorgeous - custom built home, built in 2001, offers 5 bedrooms and 4 full baths with 2 en suites and a full bed and bath on the main level. Beautiful Cherry hardwood flooring, vaulted ceilings, skylight and many windows make this home bright and open. Spacious kitchen and family room form the perfect "great room", formal living room and formal dining room make this home fantastic for entertaining. Step outside to your own private oasis with entertainment patio and refreshing black bottom pool with solar heating. Upstairs you will find a sitting area or game room along with 4 bedrooms. Inside laundry room with storage closet and oversized 2 1/2 car garage with epoxy concrete. Stamped concrete driveway. Fabulous, mature Pomegranate tree. This custom home is spectacular. Easy commute - less than 10 miles to major tech companies. Please join us for an open house this weekend 4/27 & 4/28 from 2-4pm.
Last Agent to Sell the Property
Jason Muth
Compass License #01159966 Listed on: 04/25/2024

Home Details
Home Type
- Single Family
Est. Annual Taxes
- $19,157
Year Built
- Built in 2001
Lot Details
- 7,135 Sq Ft Lot
- Back Yard Fenced
- Zoning described as R1
Parking
- 2 Car Garage
Home Design
- Tile Roof
- Concrete Perimeter Foundation
Interior Spaces
- 3,179 Sq Ft Home
- 2-Story Property
- High Ceiling
- Skylights
- Family Room with Fireplace
- 2 Fireplaces
- Living Room with Fireplace
- Formal Dining Room
Kitchen
- Built-In Oven
- Gas Cooktop
- Dishwasher
Flooring
- Wood
- Carpet
Bedrooms and Bathrooms
- 5 Bedrooms
- Main Floor Bedroom
- Primary Bedroom Suite
- Bathroom on Main Level
- 4 Full Bathrooms
- Soaking Tub in Primary Bathroom
- Oversized Bathtub in Primary Bathroom
Laundry
- Laundry Room
- Washer and Dryer
Pool
- Black Bottom Pool
- Gunite Pool
- Fence Around Pool
- Pool Sweep
Utilities
- Forced Air Heating and Cooling System
Listing and Financial Details
- Assessor Parcel Number 284-12-047
Ownership History
Purchase Details
Home Financials for this Owner
Home Financials are based on the most recent Mortgage that was taken out on this home.Purchase Details
Home Financials for this Owner
Home Financials are based on the most recent Mortgage that was taken out on this home.Purchase Details
Purchase Details
Home Financials for this Owner
Home Financials are based on the most recent Mortgage that was taken out on this home.Purchase Details
Purchase Details
Home Financials for this Owner
Home Financials are based on the most recent Mortgage that was taken out on this home.Similar Homes in San Jose, CA
Home Values in the Area
Average Home Value in this Area
Purchase History
| Date | Buyer | Sale Price | Title Company |
|---|---|---|---|
| Gong Min | $2,820,000 | Chicago Title | |
| Hnatek Jeffrey S | -- | Old Republic Title Company | |
| Hnatek Jeffrey S | -- | Old Republic Title Company | |
| Hnatek Family Revocable Trust | -- | -- | |
| Hnatek Jeff | $979,000 | North American Title Co | |
| Vanhooff Walter C | -- | -- | |
| Vanhoof Walter C | $380,000 | American Title Co |
Mortgage History
| Date | Status | Borrower | Loan Amount |
|---|---|---|---|
| Open | Gong Min | $2,000,000 | |
| Previous Owner | Hnatek Jeffrey S | $478,000 | |
| Previous Owner | Hnatek Jeff | $250,000 | |
| Previous Owner | Hnatek Jeff | $150,000 | |
| Previous Owner | Hnatek Jeff | $705,000 | |
| Previous Owner | Enatek Jeff | $100,000 | |
| Previous Owner | Hnatek Jeff | $709,000 | |
| Previous Owner | Hnatek Jeff | $709,000 | |
| Previous Owner | Hnatek Jeff | $709,000 | |
| Previous Owner | Vanhooff Walter C | $775,000 | |
| Previous Owner | Vanhoof Walter C | $300,000 | |
| Previous Owner | Elkerton Marion Jean | $225,000 |
Property History
| Date | Event | Price | Change | Sq Ft Price |
|---|---|---|---|---|
| 05/28/2024 05/28/24 | Sold | $2,820,000 | +9.0% | $887 / Sq Ft |
| 05/01/2024 05/01/24 | Pending | -- | -- | -- |
| 04/25/2024 04/25/24 | For Sale | $2,588,000 | -- | $814 / Sq Ft |
Tax History Compared to Growth
Tax History
| Year | Tax Paid | Tax Assessment Tax Assessment Total Assessment is a certain percentage of the fair market value that is determined by local assessors to be the total taxable value of land and additions on the property. | Land | Improvement |
|---|---|---|---|---|
| 2024 | $19,157 | $1,465,811 | $567,013 | $898,798 |
| 2023 | $18,829 | $1,437,071 | $555,896 | $881,175 |
| 2022 | $18,679 | $1,408,895 | $544,997 | $863,898 |
| 2021 | $18,360 | $1,381,270 | $534,311 | $846,959 |
| 2020 | $17,911 | $1,367,108 | $528,833 | $838,275 |
| 2019 | $17,715 | $1,340,303 | $518,464 | $821,839 |
| 2018 | $17,232 | $1,314,024 | $508,299 | $805,725 |
| 2017 | $17,023 | $1,288,260 | $498,333 | $789,927 |
| 2016 | $16,066 | $1,263,001 | $488,562 | $774,439 |
| 2015 | $15,855 | $1,244,031 | $481,224 | $762,807 |
| 2014 | $15,058 | $1,219,663 | $471,798 | $747,865 |
Agents Affiliated with this Home
-

Seller's Agent in 2024
Jason Muth
Compass
(408) 888-1660
1 in this area
90 Total Sales
-
Bali Liu

Buyer's Agent in 2024
Bali Liu
Coldwell Banker Realty
(650) 889-0570
1 in this area
72 Total Sales
-
Jack Tang
J
Buyer Co-Listing Agent in 2024
Jack Tang
Coldwell Banker Realty
(786) 956-8447
1 in this area
18 Total Sales
Map
Source: MLSListings
MLS Number: ML81962946
APN: 284-12-047
- 1870 Willow St
- 1751 Willow St
- 1150 Francisco Ave
- 1182 Leigh Ave
- 1236 Beaulieu Ct
- 1932 Huxley Ct
- 1763 Braddock Ct Unit 35
- 1384 N Loop Dr
- 1660 De Rose Way
- 1718 Braddock Ct
- 1481 De Rose Way Unit 129
- 494 Dover Way
- 1064 Meridian Ave
- 1726 Cheney Dr
- 862 La Barbera Dr
- 1494 Cherry Valley Dr
- 1992 Montemar Way
- 938 College Dr
- 1800 Mcbain Ave
- 980 Princess Anne Dr
- 1452 Phantom Ave
- 1458 Phantom Ave
- 1446 Phantom Ave
- 1453 Grace Ave
- 1440 Phantom Ave
- 1459 Grace Ave
- 1447 Grace Ave
- 1465 Grace Ave
- 1449 Phantom Ave
- 1441 Grace Ave
- 1455 Phantom Ave
- 1434 Phantom Ave
- 1470 Phantom Ave
- 1443 Phantom Ave
- 1461 Phantom Ave
- 1471 Grace Ave
- 1435 Grace Ave
- 1437 Phantom Ave
- 1467 Phantom Ave
- 1476 Phantom Ave
