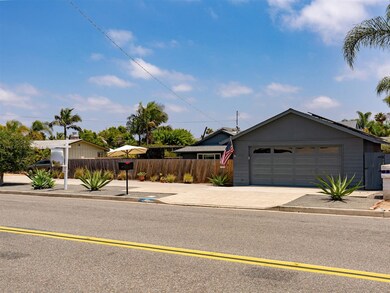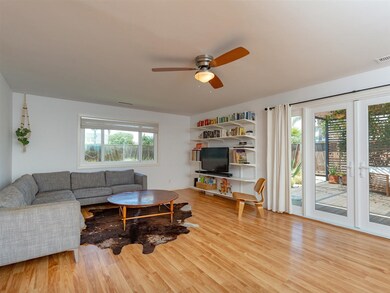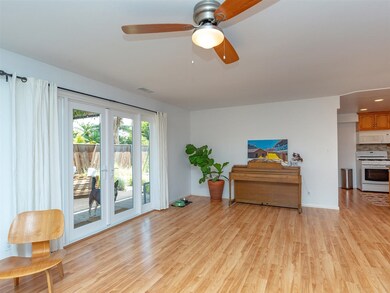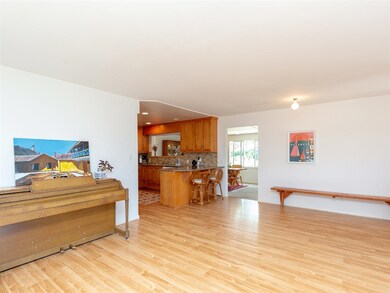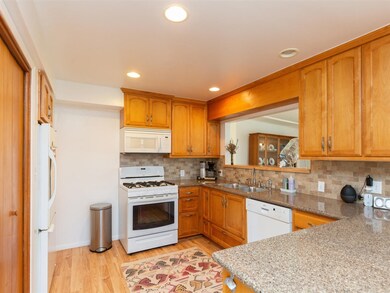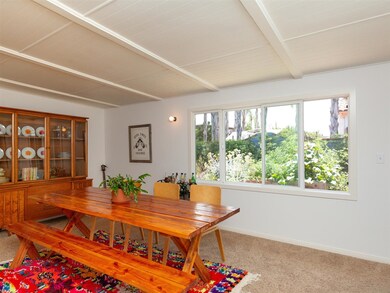
1452 Ridgeway St Oceanside, CA 92054
Fire Mountain NeighborhoodHighlights
- Heated In Ground Pool
- Home Office
- Living Room
- Bonus Room
- Walk-In Closet
- Laundry Room
About This Home
As of August 2019Fantastic three bedroom POOL home in the heart of desirable Fire Mountain! Remodeled for convenience but has so much charm! Open beamed ceilings, renovated kitchen. Spacious bedrooms, plus bonus room/office that could be converted to 4th BR. Separate dining room. Air conditioning No HOA. Massive front, side & backyards. Raised bed garden with beautiful flowers & yummy fruits & veggies! Sparkling heated pool & spa. Oversized garage, solar, indoor laundry room. Huge lot-nearly 1/3 of an acre! Don't miss it! Neighborhoods: Fire Mountain Equipment: Dryer,Garage Door Opener,Pool/Spa/Equipment, Range/Oven, Shed(s), Washer Other Fees: 0 Sewer: Sewer Connected Topography: LL
Last Agent to Sell the Property
McAllister Homes License #01366009 Listed on: 07/09/2019
Last Buyer's Agent
Tom Woliver
Big Block Realty, Inc. License #01311739

Home Details
Home Type
- Single Family
Est. Annual Taxes
- $10,481
Year Built
- Built in 1948
Lot Details
- 0.31 Acre Lot
- Property is zoned R-1:SINGLE
Parking
- 5 Open Parking Spaces
- 2 Car Garage
- Parking Available
- Driveway
Home Design
- Composition Roof
Interior Spaces
- 1,745 Sq Ft Home
- 1-Story Property
- Living Room
- Dining Room
- Home Office
- Bonus Room
Kitchen
- Microwave
- Dishwasher
- Disposal
Bedrooms and Bathrooms
- 4 Bedrooms
- Walk-In Closet
- 2 Full Bathrooms
Laundry
- Laundry Room
- Gas Dryer Hookup
Pool
- Heated In Ground Pool
Utilities
- Forced Air Heating and Cooling System
- Heating System Uses Natural Gas
Listing and Financial Details
- Assessor Parcel Number 1511906000
Ownership History
Purchase Details
Purchase Details
Home Financials for this Owner
Home Financials are based on the most recent Mortgage that was taken out on this home.Purchase Details
Home Financials for this Owner
Home Financials are based on the most recent Mortgage that was taken out on this home.Purchase Details
Home Financials for this Owner
Home Financials are based on the most recent Mortgage that was taken out on this home.Purchase Details
Purchase Details
Purchase Details
Home Financials for this Owner
Home Financials are based on the most recent Mortgage that was taken out on this home.Similar Homes in Oceanside, CA
Home Values in the Area
Average Home Value in this Area
Purchase History
| Date | Type | Sale Price | Title Company |
|---|---|---|---|
| Interfamily Deed Transfer | -- | None Available | |
| Grant Deed | $870,000 | Wfg National Title Co Of Ca | |
| Interfamily Deed Transfer | -- | Accommodation | |
| Interfamily Deed Transfer | -- | Fidelity National Title Co | |
| Grant Deed | $573,000 | First American Title Company | |
| Interfamily Deed Transfer | -- | None Available | |
| Quit Claim Deed | -- | -- | |
| Grant Deed | -- | South Coast Title Co |
Mortgage History
| Date | Status | Loan Amount | Loan Type |
|---|---|---|---|
| Previous Owner | $477,000 | New Conventional | |
| Previous Owner | $474,500 | New Conventional | |
| Previous Owner | $466,422 | FHA | |
| Previous Owner | $250,000 | Credit Line Revolving | |
| Previous Owner | $150,000 | Credit Line Revolving | |
| Previous Owner | $120,000 | Unknown | |
| Previous Owner | $79,200 | Credit Line Revolving | |
| Previous Owner | $100,000 | No Value Available |
Property History
| Date | Event | Price | Change | Sq Ft Price |
|---|---|---|---|---|
| 08/26/2019 08/26/19 | Sold | $870,000 | +2.4% | $499 / Sq Ft |
| 07/15/2019 07/15/19 | Pending | -- | -- | -- |
| 07/09/2019 07/09/19 | For Sale | $850,000 | +48.3% | $487 / Sq Ft |
| 08/01/2014 08/01/14 | Sold | $573,000 | 0.0% | $328 / Sq Ft |
| 06/18/2014 06/18/14 | Pending | -- | -- | -- |
| 06/14/2014 06/14/14 | For Sale | $573,000 | -- | $328 / Sq Ft |
Tax History Compared to Growth
Tax History
| Year | Tax Paid | Tax Assessment Tax Assessment Total Assessment is a certain percentage of the fair market value that is determined by local assessors to be the total taxable value of land and additions on the property. | Land | Improvement |
|---|---|---|---|---|
| 2024 | $10,481 | $932,813 | $696,930 | $235,883 |
| 2023 | $10,159 | $914,523 | $683,265 | $231,258 |
| 2022 | $10,005 | $896,592 | $669,868 | $226,724 |
| 2021 | $10,045 | $879,013 | $656,734 | $222,279 |
| 2020 | $9,734 | $870,000 | $650,000 | $220,000 |
| 2019 | $6,777 | $617,341 | $441,729 | $175,612 |
| 2018 | $6,703 | $605,237 | $433,068 | $172,169 |
| 2017 | $70 | $593,371 | $424,577 | $168,794 |
| 2016 | $6,365 | $581,737 | $416,252 | $165,485 |
| 2015 | $6,193 | $573,000 | $410,000 | $163,000 |
| 2014 | $737 | $72,047 | $14,604 | $57,443 |
Agents Affiliated with this Home
-
Sinead McAllister

Seller's Agent in 2019
Sinead McAllister
McAllister Homes
(858) 205-5215
58 Total Sales
-
T
Buyer's Agent in 2019
Tom Woliver
Big Block Realty, Inc.
(858) 752-4400
-
Tracy Klein

Seller's Agent in 2014
Tracy Klein
HomeSmart Realty West
(760) 717-0561
9 Total Sales
-

Buyer's Agent in 2014
Linda Charman
Century 21 Showcase Realtors
(831) 465-7700
37 Total Sales
Map
Source: California Regional Multiple Listing Service (CRMLS)
MLS Number: 190037751
APN: 151-190-60
- 2026 Rue de la Montagne
- 1520 Downs St
- 2277 Dunstan St
- 2241 California St
- 1832 California St
- 328 Cole Way
- 1811 California St
- 2363 Kenwyn St
- 1739 Woodbine Place
- 2409 Dunstan St
- 1765 Ivy Rd
- 1645 Hunsaker St
- 1752 Whaley St
- 1748 Whaley St
- 537 Hoover St
- 552 Canyon Dr Unit 15
- 1355 Knoll Dr
- 1812 Laurel Rd
- 2821 Macdonald St
- 1529 Moreno St

