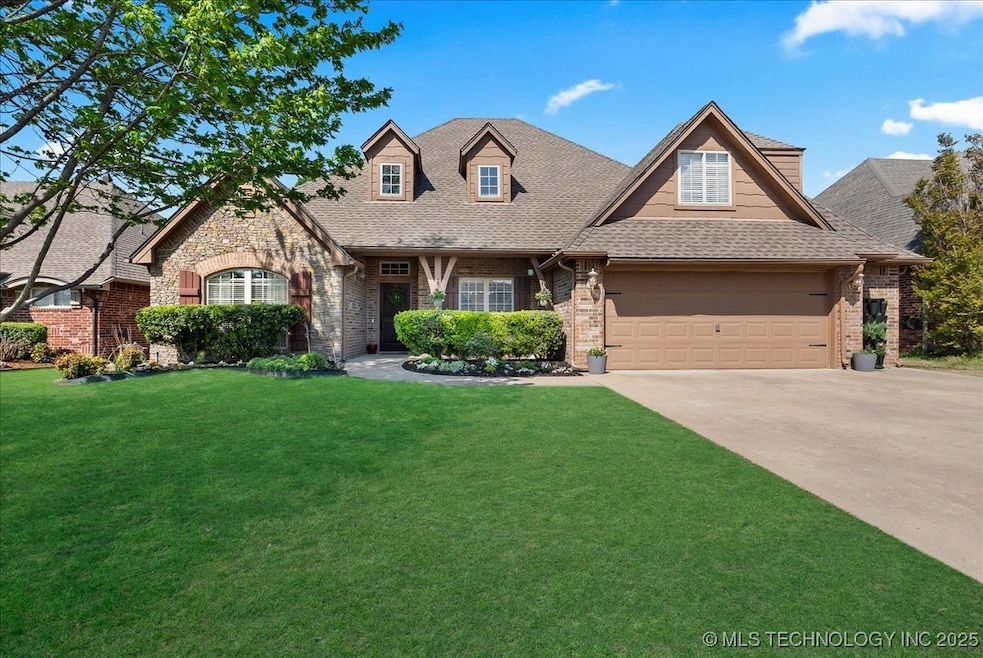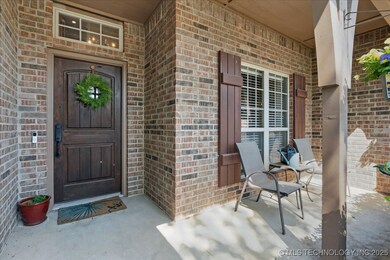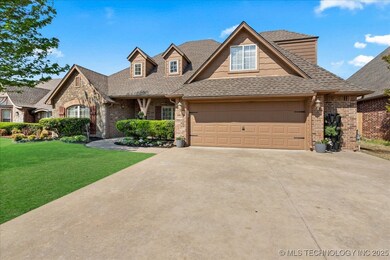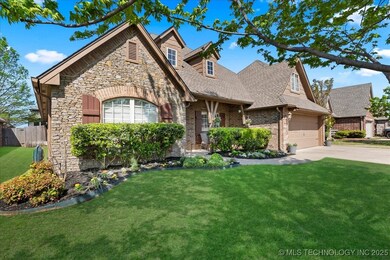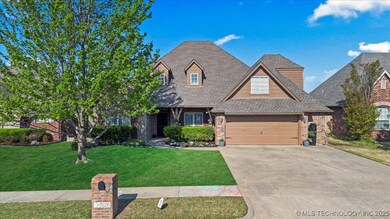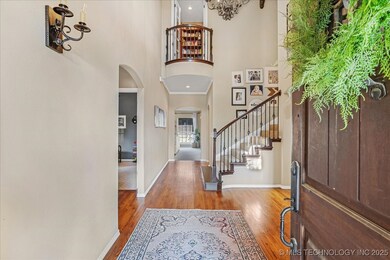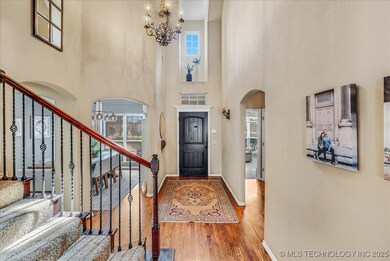
Highlights
- Vaulted Ceiling
- English Architecture
- Attic
- Bixby Middle School Rated A-
- Wood Flooring
- Granite Countertops
About This Home
As of June 2025Welcome to 14520 S Florence Ave in the highly desirable Harvard Ponds community of Bixby. This beautifully maintained 4-bedroom, 3-bathroom home offers over 3,000 square feet of thoughtfully designed living space. The open-concept living and kitchen area is ideal for entertaining, with updated kitchen tile (2025) and abundant natural light throughout. The spacious primary suite includes instant hot water, a generous walk-in closet, and a private en-suite with direct access to a large laundry room complete with sink. A large upstairs game room provides flexibility to serve as a fifth bedroom, home office, or media room.
Recent updates include a new roof in 2018, HVAC and furnace replacement in 2023, and privacy fence upgrades on the west and north sides in 2024. The extended back porch with pergola, added in 2019, offers a perfect space for outdoor relaxation alongside a raised vegetable garden and full sprinkler system. Window treatments (blinds and curtain rods) remain with the home. This property has been exceptionally well cared for with quarterly lawn maintenance and bi-monthly pest control.
Harvard Ponds is known for its family-friendly amenities, including full sidewalks, four fully stocked ponds with walking trails, a neighborhood pool, two parks with playground equipment, a basketball court, and picnic tables throughout scenic green spaces. Located just a short distance from Bixby West Elementary and Intermediate schools, this home offers the perfect blend of comfort, convenience, and community.
Last Agent to Sell the Property
Eagle Rock Realty & Prop Mgmt License #203883 Listed on: 05/16/2025
Home Details
Home Type
- Single Family
Est. Annual Taxes
- $4,764
Year Built
- Built in 2008
Lot Details
- 8,121 Sq Ft Lot
- East Facing Home
- Privacy Fence
- Sprinkler System
HOA Fees
- $46 Monthly HOA Fees
Parking
- 2 Car Attached Garage
Home Design
- English Architecture
- Brick Exterior Construction
- Slab Foundation
- Wood Frame Construction
- Fiberglass Roof
- Asphalt
- Stone
Interior Spaces
- 3,024 Sq Ft Home
- 2-Story Property
- Vaulted Ceiling
- Ceiling Fan
- Gas Log Fireplace
- Vinyl Clad Windows
- Insulated Windows
- Dryer
- Attic
Kitchen
- <<builtInOvenToken>>
- Cooktop<<rangeHoodToken>>
- <<microwave>>
- Dishwasher
- Granite Countertops
- Disposal
Flooring
- Wood
- Carpet
- Tile
Bedrooms and Bathrooms
- 4 Bedrooms
- 3 Full Bathrooms
Home Security
- Security System Owned
- Fire and Smoke Detector
Eco-Friendly Details
- Energy-Efficient Windows
Outdoor Features
- Covered patio or porch
- Pergola
- Rain Gutters
Schools
- West Elementary School
- Bixby Middle School
- Bixby High School
Utilities
- Zoned Heating and Cooling
- Heating System Uses Gas
- Programmable Thermostat
- Gas Water Heater
- Water Softener
Listing and Financial Details
- Exclusions: Curtains
Community Details
Overview
- The Reserve At Harvard Ponds Subdivision
Recreation
- Community Pool
- Park
- Hiking Trails
Ownership History
Purchase Details
Home Financials for this Owner
Home Financials are based on the most recent Mortgage that was taken out on this home.Purchase Details
Home Financials for this Owner
Home Financials are based on the most recent Mortgage that was taken out on this home.Purchase Details
Home Financials for this Owner
Home Financials are based on the most recent Mortgage that was taken out on this home.Similar Homes in Bixby, OK
Home Values in the Area
Average Home Value in this Area
Purchase History
| Date | Type | Sale Price | Title Company |
|---|---|---|---|
| Warranty Deed | $270,000 | Firstitle & Abstract Svcs Ll | |
| Warranty Deed | $267,500 | Executives Title & Escrow Co |
Mortgage History
| Date | Status | Loan Amount | Loan Type |
|---|---|---|---|
| Open | $228,900 | No Value Available | |
| Closed | $235,500 | Stand Alone Refi Refinance Of Original Loan | |
| Closed | $255,000 | New Conventional | |
| Previous Owner | $249,888 | FHA | |
| Previous Owner | $262,409 | FHA | |
| Previous Owner | $246,605 | Construction |
Property History
| Date | Event | Price | Change | Sq Ft Price |
|---|---|---|---|---|
| 06/30/2025 06/30/25 | Sold | $405,000 | -1.2% | $134 / Sq Ft |
| 05/20/2025 05/20/25 | Pending | -- | -- | -- |
| 05/16/2025 05/16/25 | For Sale | $410,000 | +51.9% | $136 / Sq Ft |
| 06/20/2014 06/20/14 | Sold | $270,000 | -6.9% | $89 / Sq Ft |
| 01/20/2014 01/20/14 | Pending | -- | -- | -- |
| 01/20/2014 01/20/14 | For Sale | $289,900 | -- | $96 / Sq Ft |
Tax History Compared to Growth
Tax History
| Year | Tax Paid | Tax Assessment Tax Assessment Total Assessment is a certain percentage of the fair market value that is determined by local assessors to be the total taxable value of land and additions on the property. | Land | Improvement |
|---|---|---|---|---|
| 2024 | $4,712 | $35,367 | $2,831 | $32,536 |
| 2023 | $4,712 | $33,684 | $2,911 | $30,773 |
| 2022 | $4,507 | $32,079 | $3,465 | $28,614 |
| 2021 | $4,012 | $30,552 | $3,300 | $27,252 |
| 2020 | $3,925 | $29,700 | $3,300 | $26,400 |
| 2019 | $3,940 | $29,700 | $3,300 | $26,400 |
| 2018 | $3,903 | $29,700 | $3,300 | $26,400 |
| 2017 | $3,879 | $29,700 | $3,300 | $26,400 |
| 2016 | $3,832 | $29,700 | $3,300 | $26,400 |
| 2015 | $3,664 | $29,700 | $3,300 | $26,400 |
| 2014 | $3,625 | $29,425 | $3,300 | $26,125 |
Agents Affiliated with this Home
-
Lauren Stobaugh
L
Seller's Agent in 2025
Lauren Stobaugh
Eagle Rock Realty & Prop Mgmt
(918) 712-2252
2 in this area
41 Total Sales
-
Alice Slemp

Buyer's Agent in 2025
Alice Slemp
Coldwell Banker Select
(918) 260-3735
7 in this area
358 Total Sales
-
G
Seller's Agent in 2014
Gaye Brown
Radergroup Referral Associates
-
Chris Zinn

Buyer's Agent in 2014
Chris Zinn
Engel & Voelkers Tulsa
(918) 380-3599
9 in this area
417 Total Sales
Map
Source: MLS Technology
MLS Number: 2515588
APN: 57955-73-17-66670
- 14533 S College Ave
- 2985 E 146th St S
- 2982 E 145th St S
- 2978 E 146th St S
- 14404 S Florence Ave
- 3005 E 146th Place S
- 2972 E 146th St S
- 3022 E 146th Place S
- 3176 E 146th Place S
- 2968 E 146th Place S
- 14651 S Gary Ave
- 14663 S Gary Ave E
- 3261 E 145th Place S
- 14305 S College Ave
- 14271 S College Ave
- 14284 S Evanston Ave
- 14270 S Evanston Ave
- 2996 E 142nd Ct S
- 14256 S Evanston Ave
- 14285 S Delaware Place
