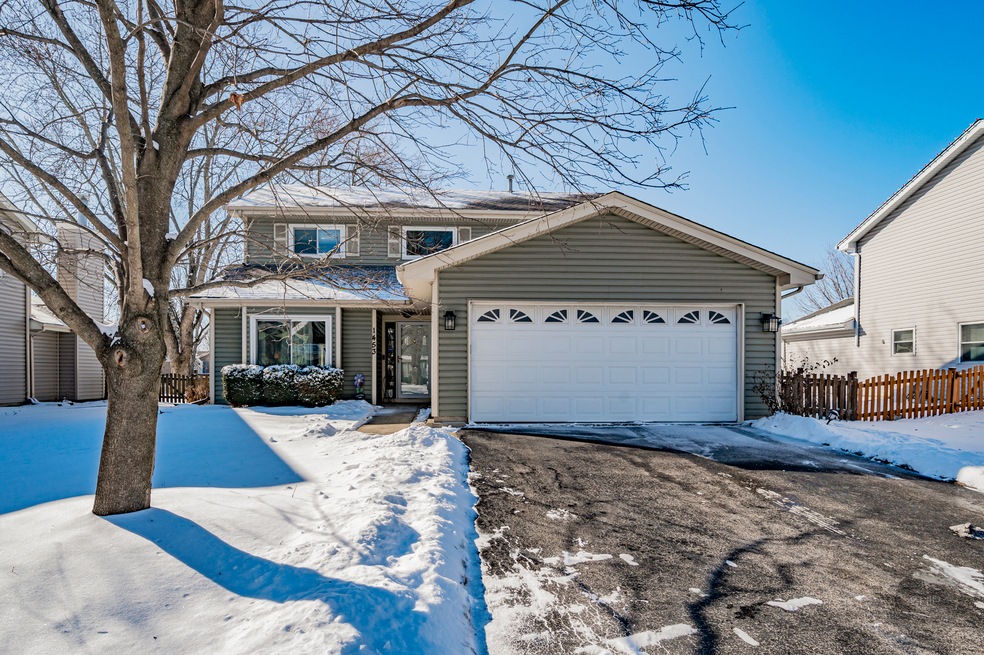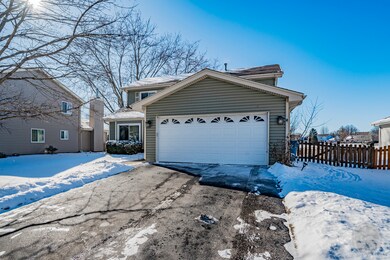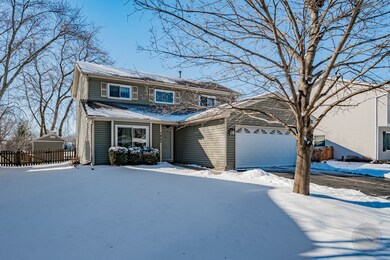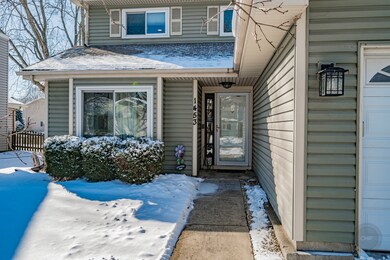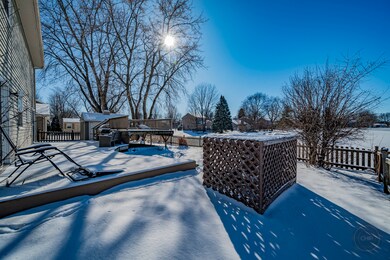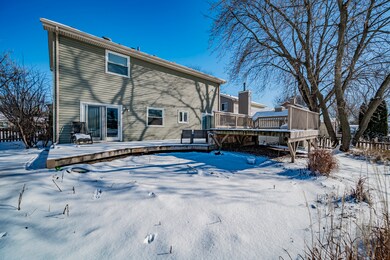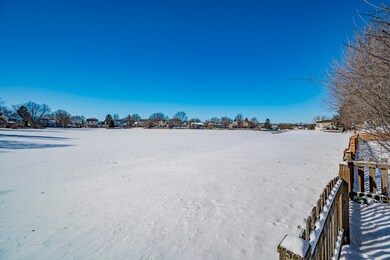
1453 Bangor Ln Unit 19D Aurora, IL 60504
South East Village NeighborhoodHighlights
- Deck
- Granite Countertops
- Shutters
- Gombert Elementary School Rated A
- Fenced Yard
- 2 Car Attached Garage
About This Home
As of March 2025Step into the inviting two-story foyer, leading to the spacious formal living and dining rooms. The kitchen seamlessly flows into the family room with ceramic tile flooring. The kitchen features rich cherry wood cabinets, granite countertops, glass backsplash, stainless steel appliances, and a custom granite kitchen table, which is included with the home. Convenience is key with a first-floor laundry room equipped with washer and dryer. The home boasts a newly installed furnace for added peace of mind. French doors open to the expansive backyard, which offers plenty of space for outdoor entertaining, a deck for relaxation, and room for a future pool installation. Best of all, no homes are located behind this property, providing added privacy and serene views. The 2.5-car garage provides ample storage space, plus an attic with pull-down access for additional storage needs. Located within the highly regarded District 204 schools, this home offers both comfort and potential. Home is being sold as-is, but with so much to offer, this is an opportunity you won't want to miss!
Last Agent to Sell the Property
Coldwell Banker Realty License #475210522 Listed on: 02/14/2025

Home Details
Home Type
- Single Family
Est. Annual Taxes
- $6,571
Year Built
- Built in 1989
Lot Details
- Lot Dimensions are 65 x 105
- Fenced Yard
Parking
- 2 Car Attached Garage
- Garage Transmitter
- Garage Door Opener
- Driveway
- Parking Space is Owned
Home Design
- Asphalt Roof
- Vinyl Siding
Interior Spaces
- 1,626 Sq Ft Home
- 2-Story Property
- Shutters
- Blinds
- Window Screens
- Panel Doors
- Entrance Foyer
- Living Room
- Family or Dining Combination
- Pull Down Stairs to Attic
- Storm Screens
Kitchen
- Range
- Microwave
- Dishwasher
- Granite Countertops
- Disposal
Flooring
- Carpet
- Laminate
- Ceramic Tile
Bedrooms and Bathrooms
- 3 Bedrooms
- 3 Potential Bedrooms
- Walk-In Closet
- Separate Shower
Laundry
- Laundry Room
- Laundry on main level
- Dryer
- Washer
Outdoor Features
- Deck
- Shed
Utilities
- Forced Air Heating and Cooling System
- Heating System Uses Natural Gas
- Lake Michigan Water
Ownership History
Purchase Details
Home Financials for this Owner
Home Financials are based on the most recent Mortgage that was taken out on this home.Purchase Details
Home Financials for this Owner
Home Financials are based on the most recent Mortgage that was taken out on this home.Purchase Details
Home Financials for this Owner
Home Financials are based on the most recent Mortgage that was taken out on this home.Purchase Details
Home Financials for this Owner
Home Financials are based on the most recent Mortgage that was taken out on this home.Similar Homes in Aurora, IL
Home Values in the Area
Average Home Value in this Area
Purchase History
| Date | Type | Sale Price | Title Company |
|---|---|---|---|
| Warranty Deed | $370,000 | None Listed On Document | |
| Warranty Deed | -- | Citywide Title Corporation | |
| Interfamily Deed Transfer | -- | Prism Title | |
| Warranty Deed | $134,000 | -- |
Mortgage History
| Date | Status | Loan Amount | Loan Type |
|---|---|---|---|
| Open | $295,920 | New Conventional | |
| Previous Owner | $225,000 | New Conventional | |
| Previous Owner | $217,979 | FHA | |
| Previous Owner | $88,000 | New Conventional | |
| Previous Owner | $235,000 | Unknown | |
| Previous Owner | $40,000 | Unknown | |
| Previous Owner | $120,600 | No Value Available |
Property History
| Date | Event | Price | Change | Sq Ft Price |
|---|---|---|---|---|
| 03/26/2025 03/26/25 | Sold | $369,900 | 0.0% | $227 / Sq Ft |
| 02/18/2025 02/18/25 | Pending | -- | -- | -- |
| 02/14/2025 02/14/25 | For Sale | $369,900 | +66.6% | $227 / Sq Ft |
| 01/29/2018 01/29/18 | Sold | $222,000 | +1.0% | $137 / Sq Ft |
| 12/17/2017 12/17/17 | Pending | -- | -- | -- |
| 12/13/2017 12/13/17 | For Sale | $219,900 | -- | $135 / Sq Ft |
Tax History Compared to Growth
Tax History
| Year | Tax Paid | Tax Assessment Tax Assessment Total Assessment is a certain percentage of the fair market value that is determined by local assessors to be the total taxable value of land and additions on the property. | Land | Improvement |
|---|---|---|---|---|
| 2023 | $6,571 | $88,850 | $26,330 | $62,520 |
| 2022 | $6,127 | $79,060 | $23,250 | $55,810 |
| 2021 | $5,959 | $76,240 | $22,420 | $53,820 |
| 2020 | $6,031 | $76,240 | $22,420 | $53,820 |
| 2019 | $5,810 | $72,510 | $21,320 | $51,190 |
| 2018 | $5,130 | $64,080 | $18,700 | $45,380 |
| 2017 | $5,037 | $61,910 | $18,070 | $43,840 |
| 2016 | $4,938 | $59,410 | $17,340 | $42,070 |
| 2015 | $4,875 | $56,400 | $16,460 | $39,940 |
| 2014 | $5,427 | $60,470 | $17,520 | $42,950 |
| 2013 | $5,373 | $60,890 | $17,640 | $43,250 |
Agents Affiliated with this Home
-
Alexis Barczak
A
Seller's Agent in 2025
Alexis Barczak
Coldwell Banker Realty
(630) 369-9000
1 in this area
2 Total Sales
-
Oksana Ragozina
O
Buyer's Agent in 2025
Oksana Ragozina
Your Realty LLC
(224) 422-8644
2 in this area
25 Total Sales
-
Denise VanDahm-Tazelaar
D
Seller's Agent in 2018
Denise VanDahm-Tazelaar
Baird Warner
10 Total Sales
-
Marilyn Knotts

Buyer's Agent in 2018
Marilyn Knotts
Wheatland Realty
(815) 440-0559
57 Total Sales
Map
Source: Midwest Real Estate Data (MRED)
MLS Number: 12290640
APN: 07-32-307-024
- 1420 Bar Harbour Rd
- 3025 Diane Dr
- 1356 Valayna Dr
- 3130 Winchester Ct E Unit 17B
- 3125 Winchester Ct E
- 1210 Middlebury Dr Unit 17B
- 2817 Dorothy Dr
- 1300 Normantown Rd Unit 324
- 1660 Normantown Rd Unit 438
- 2690 Moss Ln
- 2645 Lindrick Ln
- 2853 Coastal Dr
- 1631 Tara Belle Pkwy
- 2630 Lindrick Ln
- 1040 Dover Ln Unit 17B
- 2675 Dorothy Dr
- 3147 Cambria Ct Unit 474
- 2552 Autumn Grove Ct
- 2520 Dorothy Dr
- 2525 Ridge Rd Unit 6
