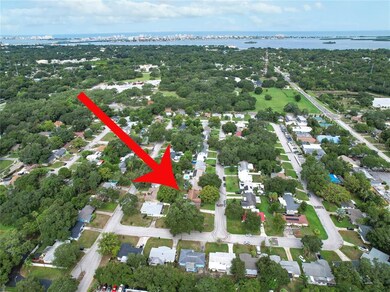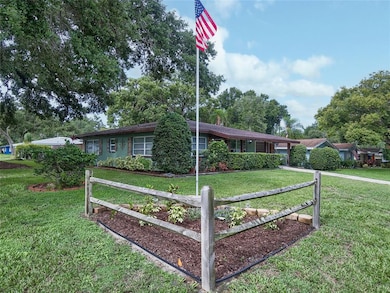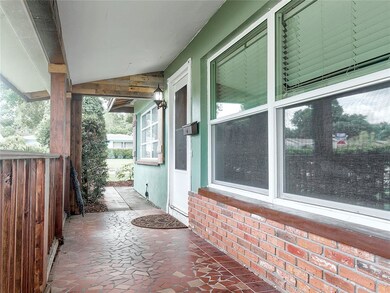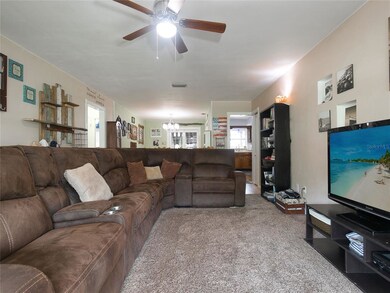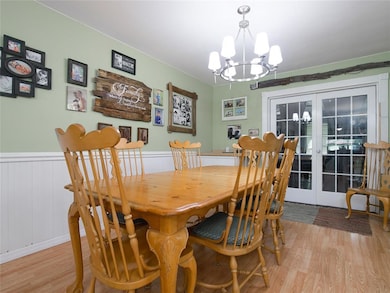
1453 Thames Ln Clearwater, FL 33755
Brentwood Estates NeighborhoodHighlights
- Open Floorplan
- 1 Car Attached Garage
- Central Heating and Cooling System
- No HOA
- Tile Flooring
- Combination Dining and Living Room
About This Home
As of August 2021Adorable and well maintained three bedroom, one and a half bath home with a one car garage on a large corner lot in a very convenient area of Clearwater! Block home with newer roof (2019), A/C (2012), water heater (2014) and an enclosed porch. Close to multiple desirable schools, parks and walking distance to shopping. Excellent location is less than 3 miles from downtown Dunedin’s shops and restaurants and less than 6 miles from Pier 60 at Clearwater Beach.
Last Agent to Sell the Property
COASTAL PROPERTIES GROUP INTERNATIONAL License #3039289 Listed on: 07/08/2021

Home Details
Home Type
- Single Family
Est. Annual Taxes
- $921
Year Built
- Built in 1965
Lot Details
- 7,540 Sq Ft Lot
- Lot Dimensions are 73x100
- North Facing Home
Parking
- 1 Car Attached Garage
Home Design
- Slab Foundation
- Shingle Roof
- Block Exterior
Interior Spaces
- 1,557 Sq Ft Home
- 1-Story Property
- Open Floorplan
- Window Treatments
- Combination Dining and Living Room
Kitchen
- Range<<rangeHoodToken>>
- Recirculated Exhaust Fan
- Ice Maker
- Dishwasher
- Disposal
Flooring
- Carpet
- Laminate
- Tile
Bedrooms and Bathrooms
- 3 Bedrooms
Laundry
- Dryer
- Washer
Schools
- Sandy Lane Elementary School
- Dunedin Highland Middle School
- Dunedin High School
Utilities
- Central Heating and Cooling System
- Water Filtration System
- Electric Water Heater
- Cable TV Available
Community Details
- No Home Owners Association
- Brentwood Estates Subdivision
Listing and Financial Details
- Down Payment Assistance Available
- Homestead Exemption
- Visit Down Payment Resource Website
- Tax Lot 70
- Assessor Parcel Number 02-29-15-10926-000-0700
Ownership History
Purchase Details
Home Financials for this Owner
Home Financials are based on the most recent Mortgage that was taken out on this home.Purchase Details
Home Financials for this Owner
Home Financials are based on the most recent Mortgage that was taken out on this home.Purchase Details
Purchase Details
Home Financials for this Owner
Home Financials are based on the most recent Mortgage that was taken out on this home.Similar Homes in Clearwater, FL
Home Values in the Area
Average Home Value in this Area
Purchase History
| Date | Type | Sale Price | Title Company |
|---|---|---|---|
| Warranty Deed | $282,100 | Majesty Title Services | |
| Special Warranty Deed | $86,000 | Attorney | |
| Trustee Deed | $50,500 | None Available | |
| Warranty Deed | $185,000 | Capstone Title Llc |
Mortgage History
| Date | Status | Loan Amount | Loan Type |
|---|---|---|---|
| Previous Owner | $23,625 | FHA | |
| Previous Owner | $84,442 | FHA | |
| Previous Owner | $148,000 | Negative Amortization |
Property History
| Date | Event | Price | Change | Sq Ft Price |
|---|---|---|---|---|
| 04/11/2025 04/11/25 | Pending | -- | -- | -- |
| 03/31/2025 03/31/25 | For Sale | $360,000 | +27.6% | $249 / Sq Ft |
| 08/30/2021 08/30/21 | Sold | $282,100 | -1.0% | $181 / Sq Ft |
| 08/02/2021 08/02/21 | Pending | -- | -- | -- |
| 07/29/2021 07/29/21 | For Sale | $285,000 | +1.0% | $183 / Sq Ft |
| 07/17/2021 07/17/21 | Off Market | $282,100 | -- | -- |
| 07/11/2021 07/11/21 | Pending | -- | -- | -- |
| 07/08/2021 07/08/21 | For Sale | $285,000 | -- | $183 / Sq Ft |
Tax History Compared to Growth
Tax History
| Year | Tax Paid | Tax Assessment Tax Assessment Total Assessment is a certain percentage of the fair market value that is determined by local assessors to be the total taxable value of land and additions on the property. | Land | Improvement |
|---|---|---|---|---|
| 2024 | $6,289 | $383,460 | $163,820 | $219,640 |
| 2023 | $6,289 | $326,233 | $128,578 | $197,655 |
| 2022 | $5,526 | $284,975 | $127,451 | $157,524 |
| 2021 | $934 | $88,156 | $0 | $0 |
| 2020 | $921 | $86,939 | $0 | $0 |
| 2019 | $891 | $84,984 | $0 | $0 |
| 2018 | $867 | $83,399 | $0 | $0 |
| 2017 | $822 | $81,684 | $0 | $0 |
| 2016 | $805 | $80,004 | $0 | $0 |
| 2015 | $818 | $79,448 | $0 | $0 |
| 2014 | -- | $78,817 | $0 | $0 |
Agents Affiliated with this Home
-
Blake Keathley

Seller's Agent in 2025
Blake Keathley
EVERYSTATE INC.
(602) 955-6606
366 Total Sales
-
Stellar Non-Member Agent
S
Buyer's Agent in 2025
Stellar Non-Member Agent
FL_MFRMLS
-
Mimi DeSetto

Seller's Agent in 2021
Mimi DeSetto
COASTAL PROPERTIES GROUP INTERNATIONAL
(727) 417-5194
1 in this area
212 Total Sales
-
Nancy Spiegel

Seller Co-Listing Agent in 2021
Nancy Spiegel
UNKNOWN FIRM
(727) 463-2157
1 in this area
11 Total Sales
-
Kelly Harden

Buyer's Agent in 2021
Kelly Harden
MIHARA & ASSOCIATES INC.
(813) 244-9688
1 in this area
189 Total Sales
Map
Source: Stellar MLS
MLS Number: U8128741
APN: 02-29-15-10926-000-0700
- 1459 Joel Ln
- 1433 Spring Ln
- 1453 Otten St
- 1445 Wilson Rd
- 1799 N Highland Ave Unit 170
- 1799 N Highland Ave Unit 185
- 1799 N Highland Ave Unit 106
- 1799 N Highland Ave Unit 32
- 1799 N Highland Ave Unit 136
- 1799 N Highland Ave Unit 28
- 1530 Erin Ln
- 1937 N Highland Ave
- 1949 Kings Hwy
- 1711 N Highland Ave
- 1542 Picardy Cir Unit 2
- 1341 Sandy Ln
- 1760 Sharondale Dr
- 1530 Picardy Cir
- 1436 Fairmont St
- 1985 Byram Dr

