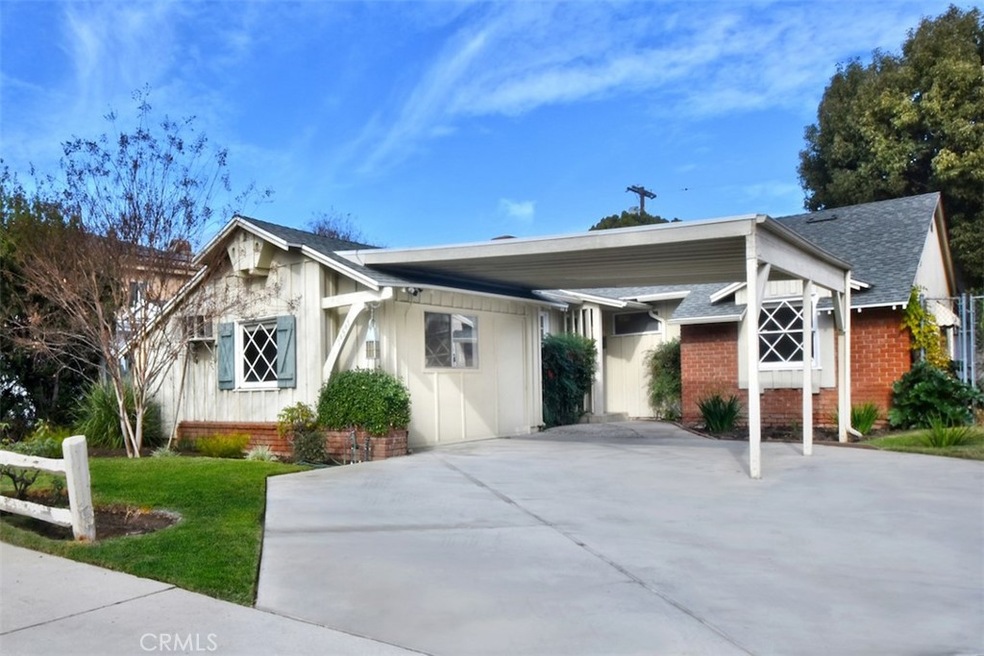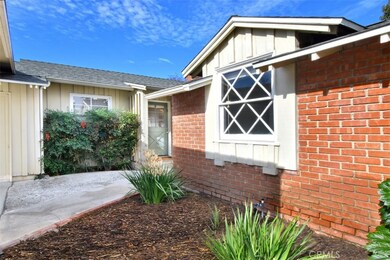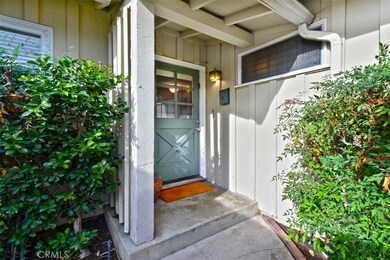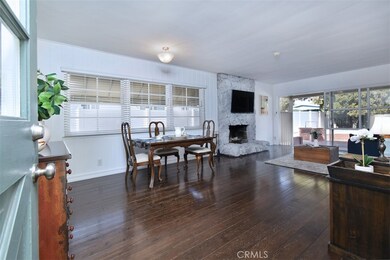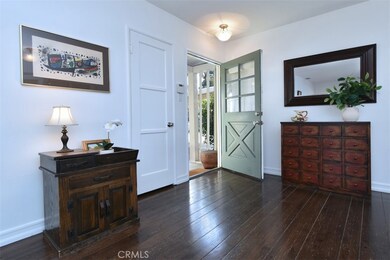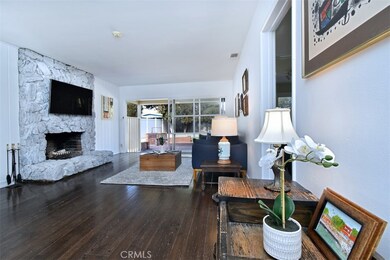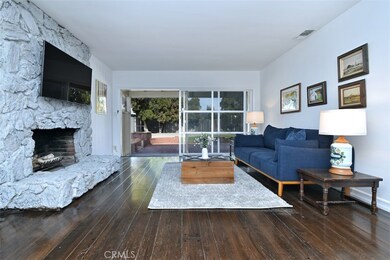
14541 Addison St Sherman Oaks, CA 91403
Highlights
- Traditional Architecture
- Wood Flooring
- Private Yard
- Kester Avenue Elementary School Rated A-
- Main Floor Bedroom
- No HOA
About This Home
As of April 2025Exceptional Opportunity in Prime Sherman Oaks.
Welcome to this well maintained gem nestled in the heart of Sherman Oaks. Filled with character, this charming traditional residence offers flexible living spaces that cater to a variety of lifestyles. This home boasts three spacious bedrooms and two beautifully updated bathrooms, offering plenty of space for your current needs and room to grow. Step inside to discover an inviting open-concept living and dining area featuring rich, dark hardwood floors and a charming stone-clad fireplace—perfect for cozy evenings with your favorite book. Natural light pours in through the mid-century style oversized sliding glass door, seamlessly connecting the living space to the expansive backyard. The generously sized kitchen is complete with tile countertops and awaits your design ideas and vision to either add on or remodel. Directly connected to the kitchen is a spacious bonus room creating flexibility for a home office, den, playroom or creative space. Outdoors, you'll find an expansive backyard oasis, featuring a covered brick patio for alfresco dining, a spacious grassy area perfect for play or relaxation, and endless potential for gardening or entertaining. Conveniently located near award winning schools, popular restaurants, and shopping. Whether you're looking to move right in or create your dream space, don't miss out on this fantastic property! With its ideal location offering easy access to the best of Sherman Oaks, this home is an incredible opportunity to secure a spot in one of the most desirable neighborhoods.
Last Agent to Sell the Property
Kliq Realty Brokerage Phone: 818-406-1727 License #01194105 Listed on: 01/17/2025
Home Details
Home Type
- Single Family
Est. Annual Taxes
- $6,226
Year Built
- Built in 1951
Lot Details
- 6,959 Sq Ft Lot
- Block Wall Fence
- Front and Back Yard Sprinklers
- Private Yard
- Lawn
- Back and Front Yard
- Property is zoned LAR1
Home Design
- Traditional Architecture
- Cosmetic Repairs Needed
- Fixer Upper
- Composition Roof
Interior Spaces
- 1,536 Sq Ft Home
- 1-Story Property
- Gas Fireplace
- Sliding Doors
- Living Room with Fireplace
- Dining Room
- Den
Kitchen
- Eat-In Kitchen
- Dishwasher
- Tile Countertops
- Disposal
Flooring
- Wood
- Carpet
- Tile
Bedrooms and Bathrooms
- 3 Main Level Bedrooms
- Bathtub with Shower
- Walk-in Shower
Laundry
- Laundry Room
- Washer and Gas Dryer Hookup
Parking
- Carport
- Parking Available
Additional Features
- Covered patio or porch
- Central Heating and Cooling System
Community Details
- No Home Owners Association
Listing and Financial Details
- Tax Lot 14
- Tax Tract Number 13927
- Assessor Parcel Number 2263032032
- $351 per year additional tax assessments
Ownership History
Purchase Details
Home Financials for this Owner
Home Financials are based on the most recent Mortgage that was taken out on this home.Purchase Details
Purchase Details
Home Financials for this Owner
Home Financials are based on the most recent Mortgage that was taken out on this home.Similar Homes in the area
Home Values in the Area
Average Home Value in this Area
Purchase History
| Date | Type | Sale Price | Title Company |
|---|---|---|---|
| Grant Deed | $1,150,000 | First American Title | |
| Quit Claim Deed | -- | -- | |
| Grant Deed | -- | Guardian Title |
Mortgage History
| Date | Status | Loan Amount | Loan Type |
|---|---|---|---|
| Open | $805,000 | New Conventional | |
| Previous Owner | $100,000 | Credit Line Revolving | |
| Previous Owner | $113,200 | Unknown | |
| Previous Owner | $117,000 | New Conventional | |
| Previous Owner | $104,600 | Unknown | |
| Previous Owner | $100,000 | Credit Line Revolving | |
| Previous Owner | $127,000 | Unknown | |
| Previous Owner | $100,000 | Credit Line Revolving | |
| Previous Owner | $60,000 | Credit Line Revolving | |
| Previous Owner | $105,000 | Unknown | |
| Previous Owner | $93,800 | Unknown | |
| Previous Owner | $200,000 | No Value Available |
Property History
| Date | Event | Price | Change | Sq Ft Price |
|---|---|---|---|---|
| 04/03/2025 04/03/25 | Sold | $1,150,000 | -4.1% | $749 / Sq Ft |
| 03/25/2025 03/25/25 | Pending | -- | -- | -- |
| 03/19/2025 03/19/25 | Price Changed | $1,199,000 | -4.0% | $781 / Sq Ft |
| 02/10/2025 02/10/25 | Price Changed | $1,249,000 | -3.9% | $813 / Sq Ft |
| 01/17/2025 01/17/25 | For Sale | $1,300,000 | -- | $846 / Sq Ft |
Tax History Compared to Growth
Tax History
| Year | Tax Paid | Tax Assessment Tax Assessment Total Assessment is a certain percentage of the fair market value that is determined by local assessors to be the total taxable value of land and additions on the property. | Land | Improvement |
|---|---|---|---|---|
| 2024 | $6,226 | $496,712 | $341,081 | $155,631 |
| 2023 | $6,108 | $486,974 | $334,394 | $152,580 |
| 2022 | $5,828 | $477,427 | $327,838 | $149,589 |
| 2021 | $5,752 | $468,066 | $321,410 | $146,656 |
| 2020 | $5,806 | $463,268 | $318,115 | $145,153 |
| 2019 | $5,581 | $454,185 | $311,878 | $142,307 |
| 2018 | $5,477 | $445,280 | $305,763 | $139,517 |
| 2016 | $5,226 | $427,991 | $293,891 | $134,100 |
| 2015 | $5,150 | $421,563 | $289,477 | $132,086 |
| 2014 | $5,171 | $413,306 | $283,807 | $129,499 |
Agents Affiliated with this Home
-
Gregory Ginsburg
G
Seller's Agent in 2025
Gregory Ginsburg
Kliq Realty
(818) 406-1727
1 in this area
2 Total Sales
-
Cathy Cui

Buyer's Agent in 2025
Cathy Cui
RE/MAX
(626) 264-2277
2 in this area
44 Total Sales
Map
Source: California Regional Multiple Listing Service (CRMLS)
MLS Number: SR25010330
APN: 2263-032-032
- 14519 Addison St
- 14537 Hesby St
- 5003 Tilden Ave Unit 109
- 14655 Morrison St
- 5114 Cedros Ave
- 14718 Otsego St
- 14702 Magnolia Blvd Unit 104
- 14608 Mccormick St
- 14758 Morrison St
- 14745 Hartsook St
- 14747 Hartsook St
- 4728 Vesper Ave
- 4915 Tyrone Ave Unit 318
- 4915 Tyrone Ave Unit 334
- 14744 Magnolia Blvd
- 14812 Morrison St
- 14807 Otsego St
- 14838 Addison St
- 14804 Magnolia Blvd Unit 12
- 5235 Sylmar Ave
