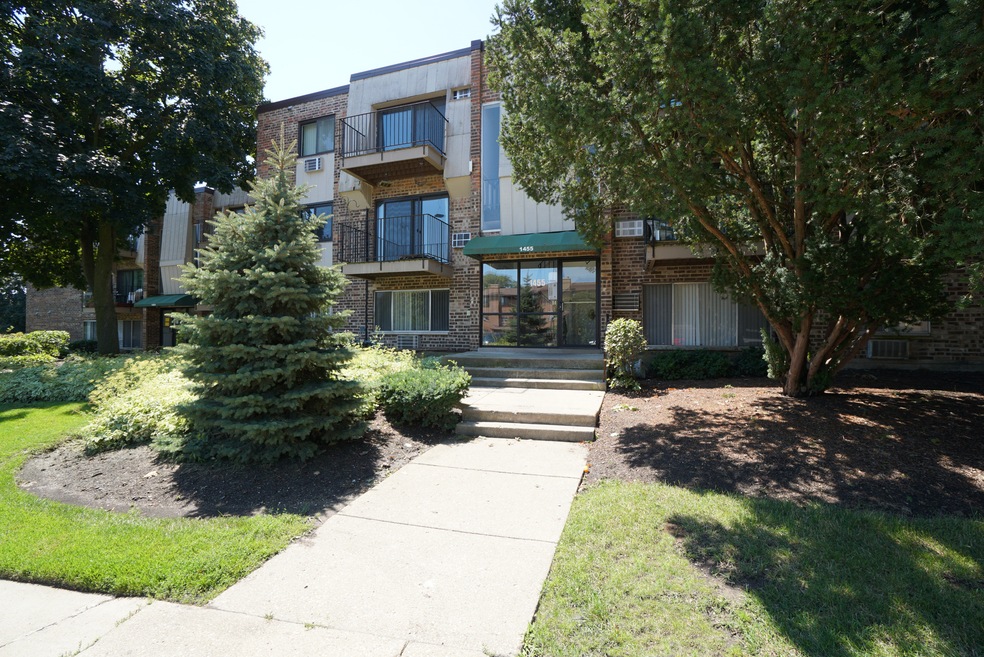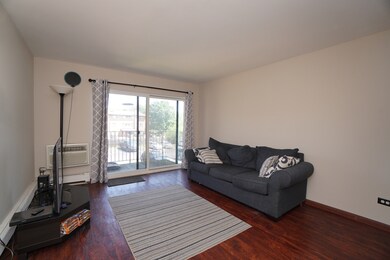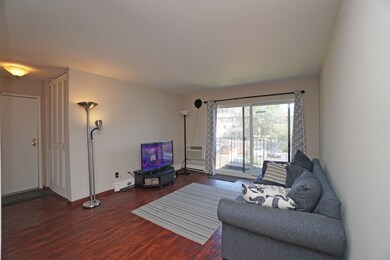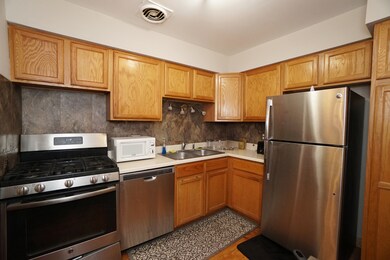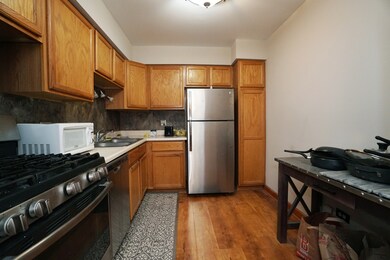
1455 N Winslowe Dr Unit 201 Palatine, IL 60074
Virginia Lake NeighborhoodHighlights
- Landscaped Professionally
- Mature Trees
- Community Pool
- Palatine High School Rated A
- Property is near a park
- Party Room
About This Home
As of August 2024INVESTORS: Rarely available one bedroom condo in Brentwood. Lease in place ends January 31, 2025. Second floor unit with a large living room and sliding door access to the balcony. Kitchen with ample cabinets, backsplash, and all stainless steel appliances opens to a spacious dining room. Big bedroom with plenty of closet space and easy access to the bathroom. Convenient laundry room on the same floor. Additional storage room in basement. Close to shopping, library, parks and highway access. Professionally managed with amenities including a play park, clubhouse, pool, and walking paths. Plenty of parking. Monthly assessment includes gas, heat, water, snow removal, landscape, and garbage service.
Last Agent to Sell the Property
RE/MAX Suburban License #475126811 Listed on: 07/19/2024

Property Details
Home Type
- Condominium
Est. Annual Taxes
- $2,365
Year Built
- Built in 1976
Lot Details
- Landscaped Professionally
- Mature Trees
HOA Fees
- $253 Monthly HOA Fees
Home Design
- Brick Exterior Construction
Interior Spaces
- 725 Sq Ft Home
- 3-Story Property
- Combination Dining and Living Room
Kitchen
- Range
- Dishwasher
- Stainless Steel Appliances
Bedrooms and Bathrooms
- 1 Bedroom
- 1 Potential Bedroom
- 1 Full Bathroom
Home Security
Parking
- 2 Parking Spaces
- Driveway
- Uncovered Parking
- Parking Included in Price
- Unassigned Parking
Schools
- Virginia Lake Elementary School
- Winston Campus Middle School
- Palatine High School
Utilities
- Two Cooling Systems Mounted To A Wall/Window
- Heating System Uses Natural Gas
- Lake Michigan Water
Additional Features
- Balcony
- Property is near a park
Community Details
Overview
- Association fees include heat, water, gas, parking, insurance, clubhouse, pool, exterior maintenance, lawn care, scavenger, snow removal
- 12 Units
- Manager Email: Info@Hmcc1.Com Association, Phone Number (847) 577-3160
- Low-Rise Condominium
- Brentwood Subdivision, 2Nd Floor Floorplan
- Property managed by Hughes Management
Amenities
- Common Area
- Party Room
- Coin Laundry
- Community Storage Space
Recreation
- Community Pool
- Park
- Bike Trail
Pet Policy
- Pets up to 35 lbs
- Limit on the number of pets
- Pet Size Limit
- Dogs and Cats Allowed
Security
- Resident Manager or Management On Site
- Carbon Monoxide Detectors
Ownership History
Purchase Details
Home Financials for this Owner
Home Financials are based on the most recent Mortgage that was taken out on this home.Purchase Details
Home Financials for this Owner
Home Financials are based on the most recent Mortgage that was taken out on this home.Purchase Details
Home Financials for this Owner
Home Financials are based on the most recent Mortgage that was taken out on this home.Similar Homes in Palatine, IL
Home Values in the Area
Average Home Value in this Area
Purchase History
| Date | Type | Sale Price | Title Company |
|---|---|---|---|
| Warranty Deed | $145,000 | None Listed On Document | |
| Warranty Deed | $109,000 | First American Title Ins Co | |
| Special Warranty Deed | $88,000 | Multiple |
Mortgage History
| Date | Status | Loan Amount | Loan Type |
|---|---|---|---|
| Previous Owner | $87,200 | Purchase Money Mortgage | |
| Previous Owner | $79,110 | Purchase Money Mortgage |
Property History
| Date | Event | Price | Change | Sq Ft Price |
|---|---|---|---|---|
| 07/10/2025 07/10/25 | Under Contract | -- | -- | -- |
| 06/12/2025 06/12/25 | For Rent | $1,400 | +1.8% | -- |
| 01/31/2025 01/31/25 | Rented | $1,375 | 0.0% | -- |
| 01/17/2025 01/17/25 | Under Contract | -- | -- | -- |
| 12/30/2024 12/30/24 | For Rent | $1,375 | 0.0% | -- |
| 08/16/2024 08/16/24 | Sold | $145,000 | 0.0% | $200 / Sq Ft |
| 07/24/2024 07/24/24 | Pending | -- | -- | -- |
| 07/19/2024 07/19/24 | For Sale | $145,000 | -- | $200 / Sq Ft |
Tax History Compared to Growth
Tax History
| Year | Tax Paid | Tax Assessment Tax Assessment Total Assessment is a certain percentage of the fair market value that is determined by local assessors to be the total taxable value of land and additions on the property. | Land | Improvement |
|---|---|---|---|---|
| 2024 | $2,445 | $8,261 | $1,723 | $6,538 |
| 2023 | $2,365 | $8,261 | $1,723 | $6,538 |
| 2022 | $2,365 | $8,261 | $1,723 | $6,538 |
| 2021 | $1,499 | $4,615 | $1,076 | $3,539 |
| 2020 | $1,476 | $4,615 | $1,076 | $3,539 |
| 2019 | $1,479 | $5,157 | $1,076 | $4,081 |
| 2018 | $1,209 | $3,890 | $969 | $2,921 |
| 2017 | $1,186 | $3,890 | $969 | $2,921 |
| 2016 | $1,103 | $3,890 | $969 | $2,921 |
| 2015 | $950 | $3,093 | $861 | $2,232 |
| 2014 | $939 | $3,093 | $861 | $2,232 |
| 2013 | $864 | $2,922 | $861 | $2,061 |
Agents Affiliated with this Home
-
Anthony Giannini

Seller's Agent in 2025
Anthony Giannini
Real Property Management
(847) 455-9500
13 Total Sales
-
Marina Libov

Buyer's Agent in 2025
Marina Libov
Core Realty & Investments, Inc
(847) 226-0310
44 Total Sales
-
Sue, Ron & David Pickard

Seller's Agent in 2024
Sue, Ron & David Pickard
RE/MAX Suburban
(773) 749-6244
8 in this area
348 Total Sales
-
David Lempa

Buyer's Agent in 2024
David Lempa
RE/MAX Suburban
(847) 533-1918
1 in this area
170 Total Sales
Map
Source: Midwest Real Estate Data (MRED)
MLS Number: 12114081
APN: 02-12-100-128-1029
- 1451 N Winslowe Dr Unit 304
- 1455 N Winslowe Dr Unit 302
- 1461 N Winslowe Dr Unit 101
- 1335 N Winslowe Dr Unit 304
- 1367 N Winslowe Dr Unit 204
- 1489 N Winslowe Dr Unit 104
- 1535 N Winslowe Dr
- 1100 E Randville Dr Unit 304
- 1113 E Randville Dr
- 1134 E Randville Dr Unit 1K
- 1099 E Randville Dr
- 1005 E Olde Virginia Rd
- 1079 E Cunningham Dr
- 1034 E Tulip Way
- 1087 E Cottonwood Way
- 1B E Dundee Quarter Dr Unit 102
- 2B E Dundee Quarter Dr Unit 101
- 2A E Dundee Quarter Dr Unit 207
- 1006 E Cooper Dr
- 140 E Lilly Ln
