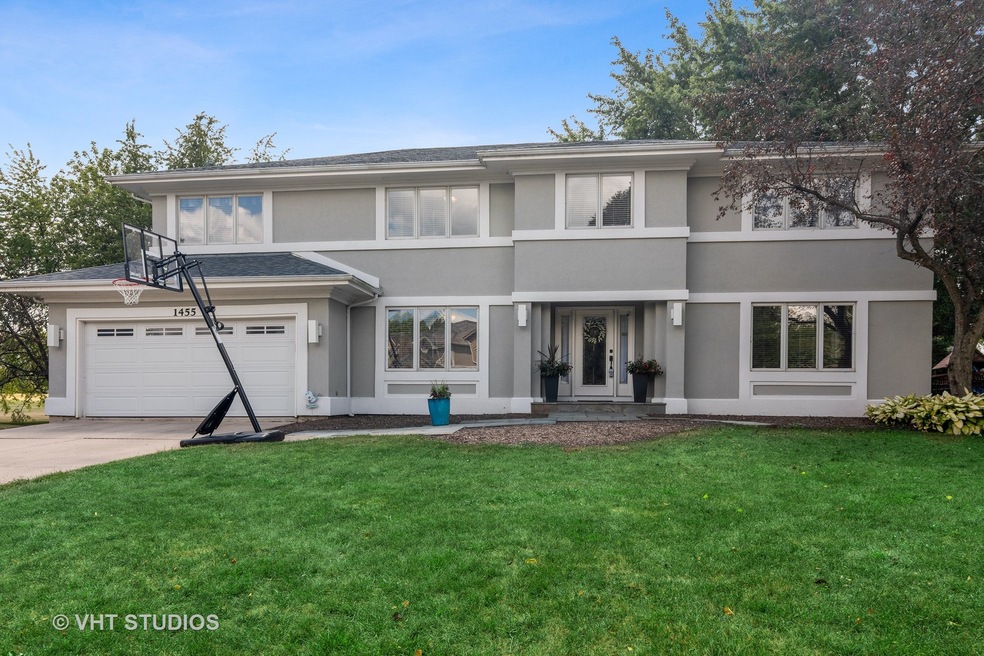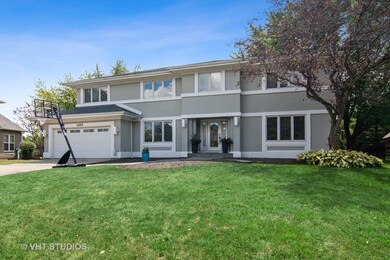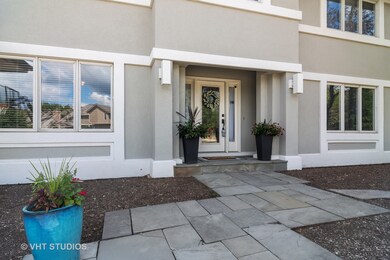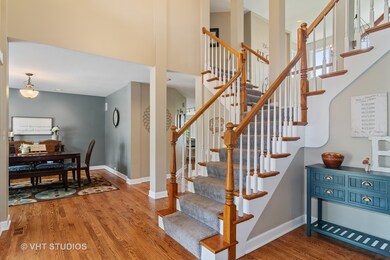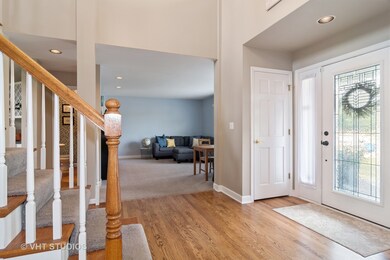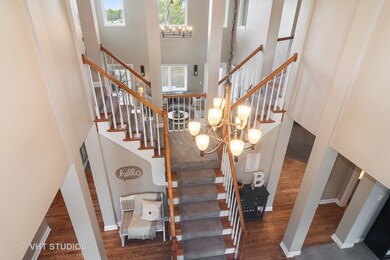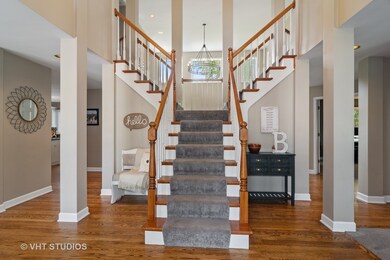
1455 Radcliff Ln Aurora, IL 60502
Eola Yards NeighborhoodHighlights
- Landscaped Professionally
- Deck
- Vaulted Ceiling
- Gwendolyn Brooks Elementary School Rated A
- Recreation Room
- Traditional Architecture
About This Home
As of February 2025COME AND GET IT! This former builder's model home has been meticulously maintained and offers a refreshingly unique floor plan that you'll want to call "home". Even from the curb you'll feel the welcoming presence of this stylish beauty. It's perfectly situated on a coveted, fenced lot backing to open space. The huge yard, party-sized maintenance free deck with retractable awning, and brick paver patio are oh, so impressive. With the mature trees and lush professional landscaping, you'll want to host all your parties outdoors. The dramatic entry with stunning split staircase is anything but ordinary. It leads to a spacious 2-story family room with oversized, stacked windows that flood this home with natural light. The updated kitchen boasts crisp white cabinets, sleek granite counter tops, stainless steel appliances, island & bayed eating area. The first floor den with corner windows, window seat, and built-in book case alcove is tucked away in the back of the home and is the perfect spot for working from home. You'll be pleasantly surprised by the bedroom configuration. The owner's suite is on one side and includes a triple tray ceiling, walk-in closet, separate sitting area, and luxe bath. Three generously sized bedrooms are on the other side of the home, each with a huge closet and ceiling fan. In fact, the closet and storage space throughout this home is amazing! Richly stained hardwood floors cover the much of the first floor. Fresh, neutral paint covers every wall. White solid wood 6-panel doors and trim. Stylish updated light fixtures. The full, finished basement adds tons of extra living space to this already comfortable home. Newer HVAC (2010). Newer roof, gutters and downspouts (2014). Newer water heater (2015). Central vac and security systems, too! This home's dryvit exterior is super energy efficient. It's been meticulously maintained and recently inspected. Dryvit inspection came back perfectly clean! Brooks Elementary and Granger Middle are right in the subdivision. Top rated Metea Valley High School is just down the road. Minutes to I-88 and the Rte 59 train station, and less than 20 minutes to downtown Naperville. Come see the wonderful quality of life that this home and community have to offer. Welcome home!
Home Details
Home Type
- Single Family
Est. Annual Taxes
- $13,752
Year Built
- 1990
Lot Details
- Landscaped Professionally
HOA Fees
- $72 per month
Parking
- Attached Garage
- Garage Transmitter
- Garage Door Opener
- Driveway
Home Design
- Traditional Architecture
- Slab Foundation
- Stucco Exterior Insulation and Finish Systems
- Asphalt Shingled Roof
Interior Spaces
- Dry Bar
- Vaulted Ceiling
- Skylights
- Gas Log Fireplace
- Sitting Room
- Breakfast Room
- Den
- Recreation Room
- Bonus Room
- Wood Flooring
- Finished Basement
- Basement Fills Entire Space Under The House
Kitchen
- Breakfast Bar
- Walk-In Pantry
- Double Oven
- Microwave
- Dishwasher
- Stainless Steel Appliances
- Kitchen Island
- Disposal
Bedrooms and Bathrooms
- Primary Bathroom is a Full Bathroom
- Dual Sinks
- Whirlpool Bathtub
- Separate Shower
Laundry
- Laundry on main level
- Dryer
- Washer
Outdoor Features
- Deck
- Patio
Utilities
- Forced Air Heating and Cooling System
- Heating System Uses Gas
Listing and Financial Details
- Homeowner Tax Exemptions
- $500 Seller Concession
Ownership History
Purchase Details
Home Financials for this Owner
Home Financials are based on the most recent Mortgage that was taken out on this home.Purchase Details
Home Financials for this Owner
Home Financials are based on the most recent Mortgage that was taken out on this home.Purchase Details
Home Financials for this Owner
Home Financials are based on the most recent Mortgage that was taken out on this home.Purchase Details
Home Financials for this Owner
Home Financials are based on the most recent Mortgage that was taken out on this home.Purchase Details
Home Financials for this Owner
Home Financials are based on the most recent Mortgage that was taken out on this home.Purchase Details
Purchase Details
Similar Homes in Aurora, IL
Home Values in the Area
Average Home Value in this Area
Purchase History
| Date | Type | Sale Price | Title Company |
|---|---|---|---|
| Warranty Deed | $718,000 | Baird & Warner Title | |
| Warranty Deed | $510,000 | Chicago Title Insurance Co | |
| Warranty Deed | $440,000 | Chicago Title Insurance Co | |
| Interfamily Deed Transfer | -- | None Available | |
| Interfamily Deed Transfer | -- | -- | |
| Interfamily Deed Transfer | -- | -- | |
| Interfamily Deed Transfer | -- | -- | |
| Interfamily Deed Transfer | -- | -- |
Mortgage History
| Date | Status | Loan Amount | Loan Type |
|---|---|---|---|
| Open | $679,400 | New Conventional | |
| Closed | $682,100 | New Conventional | |
| Previous Owner | $459,000 | New Conventional | |
| Previous Owner | $404,000 | New Conventional | |
| Previous Owner | $404,400 | New Conventional | |
| Previous Owner | $417,000 | New Conventional | |
| Previous Owner | $181,000 | New Conventional | |
| Previous Owner | $217,041 | New Conventional | |
| Previous Owner | $227,000 | Unknown | |
| Previous Owner | $232,000 | Unknown | |
| Previous Owner | $232,000 | Unknown | |
| Previous Owner | $250,000 | Unknown | |
| Previous Owner | $250,000 | No Value Available | |
| Previous Owner | $250,000 | Unknown | |
| Previous Owner | $250,000 | Unknown | |
| Previous Owner | $220,000 | Unknown |
Property History
| Date | Event | Price | Change | Sq Ft Price |
|---|---|---|---|---|
| 02/03/2025 02/03/25 | Sold | $718,000 | +2.6% | $204 / Sq Ft |
| 01/08/2025 01/08/25 | Pending | -- | -- | -- |
| 01/03/2025 01/03/25 | For Sale | $699,900 | +37.2% | $199 / Sq Ft |
| 11/16/2020 11/16/20 | Sold | $510,000 | +3.0% | $145 / Sq Ft |
| 09/04/2020 09/04/20 | For Sale | $495,000 | 0.0% | $140 / Sq Ft |
| 09/02/2020 09/02/20 | Pending | -- | -- | -- |
| 08/24/2020 08/24/20 | Pending | -- | -- | -- |
| 08/20/2020 08/20/20 | For Sale | $495,000 | +12.5% | $140 / Sq Ft |
| 11/28/2016 11/28/16 | Sold | $440,000 | 0.0% | $125 / Sq Ft |
| 10/10/2016 10/10/16 | Pending | -- | -- | -- |
| 09/22/2016 09/22/16 | Price Changed | $439,900 | -2.2% | $125 / Sq Ft |
| 07/16/2016 07/16/16 | For Sale | $450,000 | -- | $128 / Sq Ft |
Tax History Compared to Growth
Tax History
| Year | Tax Paid | Tax Assessment Tax Assessment Total Assessment is a certain percentage of the fair market value that is determined by local assessors to be the total taxable value of land and additions on the property. | Land | Improvement |
|---|---|---|---|---|
| 2023 | $13,752 | $177,210 | $55,400 | $121,810 |
| 2022 | $12,970 | $160,670 | $49,860 | $110,810 |
| 2021 | $12,635 | $154,940 | $48,080 | $106,860 |
| 2020 | $12,789 | $154,940 | $48,080 | $106,860 |
| 2019 | $12,350 | $147,370 | $45,730 | $101,640 |
| 2018 | $13,212 | $155,580 | $47,700 | $107,880 |
| 2017 | $13,001 | $150,300 | $46,080 | $104,220 |
| 2016 | $12,782 | $144,240 | $44,220 | $100,020 |
| 2015 | $12,668 | $136,960 | $41,990 | $94,970 |
| 2014 | $13,304 | $139,530 | $42,460 | $97,070 |
| 2013 | $13,164 | $140,490 | $42,750 | $97,740 |
Agents Affiliated with this Home
-
Joe Piraino

Seller's Agent in 2025
Joe Piraino
Baird Warner
(630) 202-5918
5 in this area
114 Total Sales
-
Naveenasree Ganesan

Buyer's Agent in 2025
Naveenasree Ganesan
john greene Realtor
(314) 280-7352
7 in this area
93 Total Sales
-
Lisa Byrne

Seller's Agent in 2020
Lisa Byrne
Baird Warner
(630) 670-1580
79 in this area
298 Total Sales
-
Jan Morel

Buyer's Agent in 2016
Jan Morel
@ Properties
(630) 624-6100
165 Total Sales
Map
Source: Midwest Real Estate Data (MRED)
MLS Number: MRD10814760
APN: 07-08-300-013
- 1420 Greenlake Dr
- 1260 Radford Dr
- 1211 Townes Cir
- 1254 Townes Cir
- 2987 Norwalk Ct
- 2906 Peachtree Cir
- 2758 Palm Springs Ln
- 31W776 Molitor Rd
- 2653 Clara Ave
- 1207 Pennsbury Ln
- 1525 Woodcrest Ct
- 1462 Haversham Dr
- 1110 Oakhill Dr
- 1589 Stonehenge Ct
- 322 4th St
- 326 4th St
- 328 4th St
- 3132 Ollerton Ave Unit 384B
- 3292 Bromley Ln Unit 42B
- 3148 Ollerton Ave
