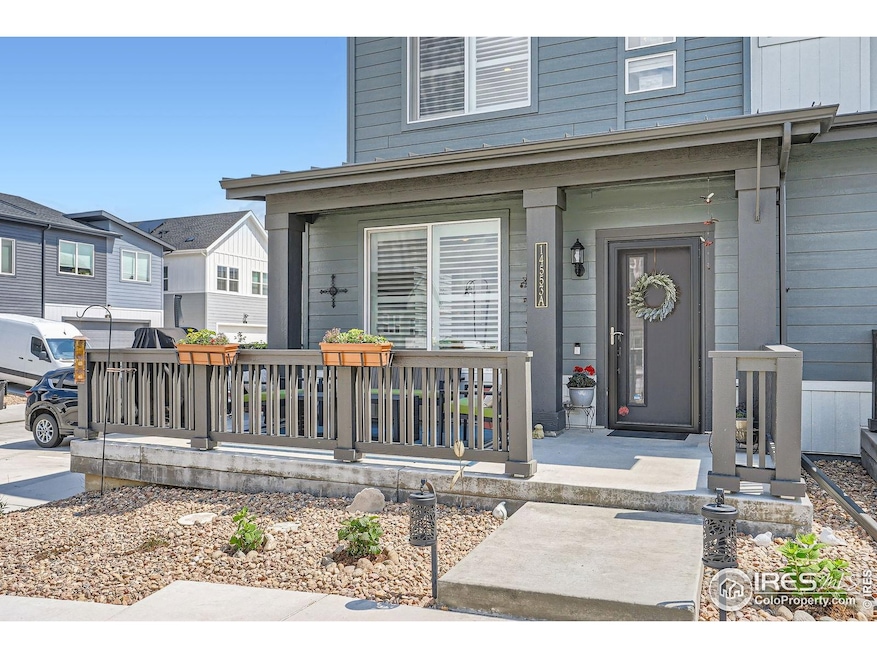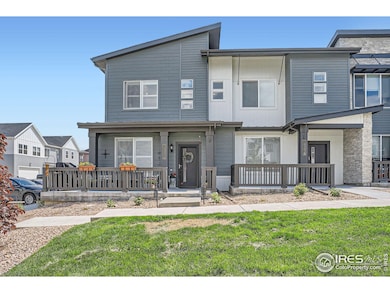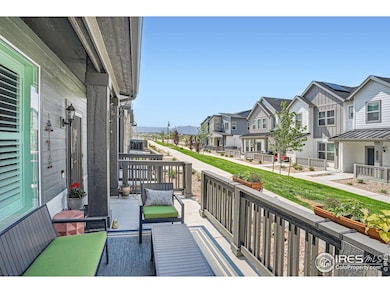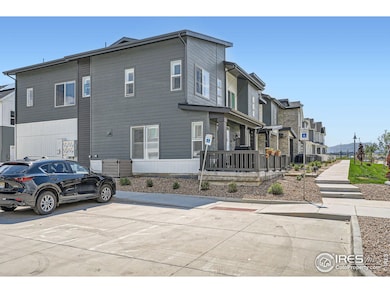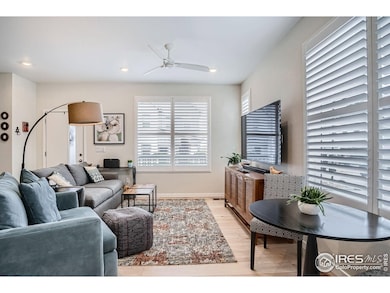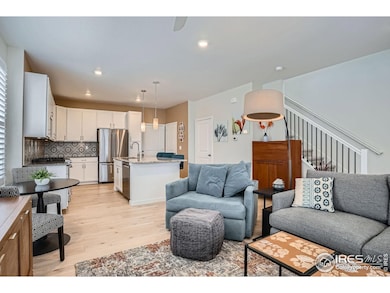Immaculately Upgraded End-Unit Townhome in Whisper Village - Over $27,000 in Enhancements to original builder finishes! Experience the allure of this meticulously upgraded end-unit, 2-story townhome in the coveted Whisper Village community. Bathed in natural light, this residence offers a harmonious blend of modern luxury and thoughtful design. Upgrades throughout include: New Carpet/padding, all new kitchen appliances including a gas line and gas range, new extended kitchen island with new upgraded sink, W/D, Euro-Shower glass in the primary bathroom, primary closet enhancement, lighting, ceiling fans in every room, storm door, garage floor coating/sealing and overhead shelving for storage and so much more! This townhome also features luxury vinyl plank flooring, slab quartz countertops, energy efficiency, and technology/connectivity, a conditioned crawl space, solar panels, and pre-wiring for EV installation/hookup. This unit is in a great location within the community with peek-a-boo views to open space & front range. Watch the sunset from your patio or enjoy a quiet morning with a cup of coffee and admire the beautiful Colorado mountains. This low-maintenance, lock-and-leave townhome is nestled in a vibrant community with a short drive to Standley Lake and proximity to shopping and dining options. With only one shared wall, enjoy added privacy and tranquility. Extended warranties on gas range, refrigerator, dishwasher & W/D. With HOA fees at just $79/month (prepaid through 09/30) and a builder's first-year home warranty in place (until 9/30), this property presents an excellent opportunity for both homeowners and investors. The combination of upgrades and location makes it a standout choice in today's market. Don't miss the chance to own this upgraded townhome in Whisper Village - schedule your showing today!

