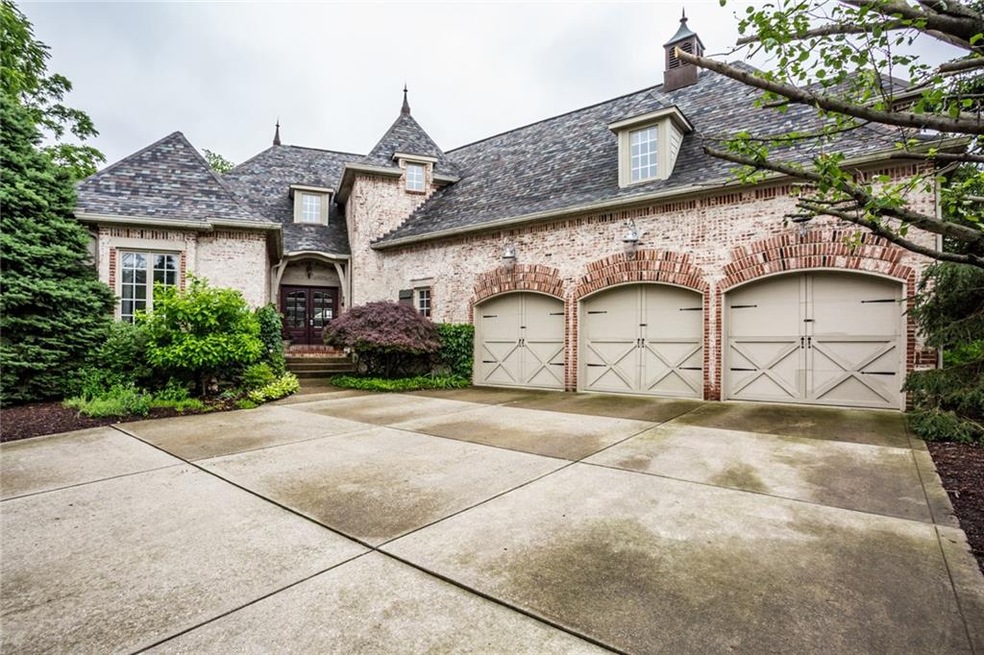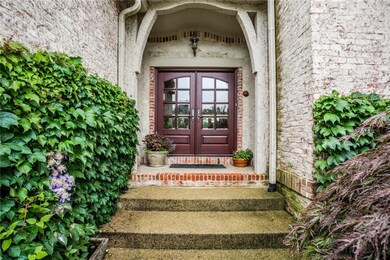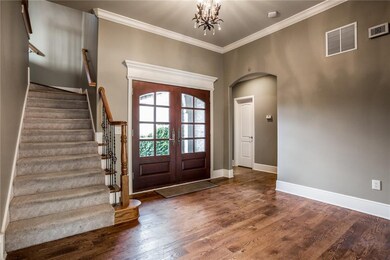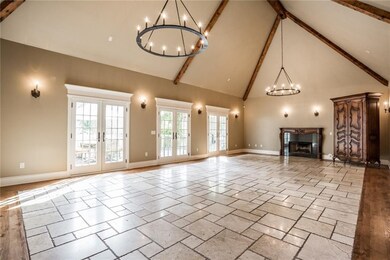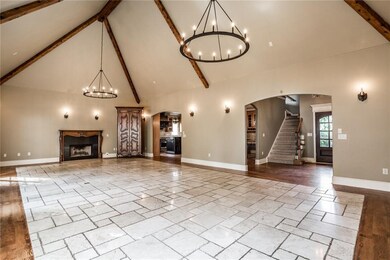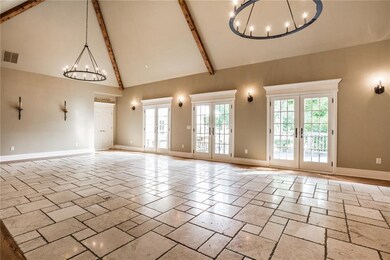
14559 Stonegate Ct Carmel, IN 46032
West Carmel NeighborhoodHighlights
- In Ground Pool
- Great Room with Fireplace
- Traditional Architecture
- Smoky Row Elementary School Rated A+
- Cathedral Ceiling
- Wood Flooring
About This Home
As of December 2021Life has its rewards in this masterfully crafted home w/exceptional architectural details on a peaceful, private, wooded lot. Dramatic two-story beamed GreatRm/Dining Rm w/woodburn frpl & imported stone flrs. Inspiring kitchen a true chef will appreciate w/custom designed Island, La Cornue oven/stove, SS appl & gorgeous granite tops. Main flr Mstr w/private access to deck, spa bath & custom closet. FlexRm on main for den/2nd bedroom. Generous private suites up w/updated baths. Walk-out lower lvl w/guest suite/5th bedroom, FamRm w/stone frpl, wet-bar, wine storage, addl rec & exercise rms. Enjoy a stay vacation in your own backyard w/a saltwater gunite pool, paver patio, covered deck w/pergola & fireplace. Iron fenced backyard, Irrigation.
Last Agent to Sell the Property
F.C. Tucker Company License #RB14038732 Listed on: 06/21/2019

Last Buyer's Agent
Deborah Schmitz
Berkshire Hathaway Home
Home Details
Home Type
- Single Family
Est. Annual Taxes
- $7,340
Year Built
- Built in 2003
Lot Details
- 0.64 Acre Lot
- Sprinkler System
Parking
- 3 Car Attached Garage
- Driveway
Home Design
- Traditional Architecture
- French Architecture
- Brick Exterior Construction
- Concrete Perimeter Foundation
- Cedar
Interior Spaces
- 2-Story Property
- Bar Fridge
- Cathedral Ceiling
- Fireplace With Gas Starter
- Wood Frame Window
- Great Room with Fireplace
- 2 Fireplaces
- Recreation Room with Fireplace
- Wood Flooring
- Attic Access Panel
Kitchen
- Double Convection Oven
- Gas Oven
- Microwave
- Dishwasher
Bedrooms and Bathrooms
- 5 Bedrooms
- Walk-In Closet
Laundry
- Dryer
- Washer
Finished Basement
- Sump Pump
- Basement Lookout
Home Security
- Radon Detector
- Carbon Monoxide Detectors
- Fire and Smoke Detector
Pool
- In Ground Pool
Utilities
- Forced Air Heating and Cooling System
- Humidifier
- Dual Heating Fuel
- Heating System Uses Gas
- Gas Water Heater
Community Details
- Association fees include home owners, maintenance, management, snow removal, trash
- Westchase Subdivision
- Property managed by Community Association Services of Indiana
Listing and Financial Details
- Assessor Parcel Number 290922102010000018
Ownership History
Purchase Details
Home Financials for this Owner
Home Financials are based on the most recent Mortgage that was taken out on this home.Purchase Details
Home Financials for this Owner
Home Financials are based on the most recent Mortgage that was taken out on this home.Purchase Details
Home Financials for this Owner
Home Financials are based on the most recent Mortgage that was taken out on this home.Purchase Details
Purchase Details
Home Financials for this Owner
Home Financials are based on the most recent Mortgage that was taken out on this home.Purchase Details
Home Financials for this Owner
Home Financials are based on the most recent Mortgage that was taken out on this home.Similar Homes in Carmel, IN
Home Values in the Area
Average Home Value in this Area
Purchase History
| Date | Type | Sale Price | Title Company |
|---|---|---|---|
| Warranty Deed | -- | Lenders Escrow & Title | |
| Warranty Deed | $1,100,000 | Lenders Escrow & Title | |
| Interfamily Deed Transfer | -- | Indiana Home Title Llc | |
| Quit Claim Deed | -- | -- | |
| Warranty Deed | -- | None Available | |
| Corporate Deed | -- | -- |
Mortgage History
| Date | Status | Loan Amount | Loan Type |
|---|---|---|---|
| Open | $990,000 | New Conventional | |
| Closed | $990,000 | New Conventional | |
| Previous Owner | $632,000 | New Conventional | |
| Previous Owner | $100,000 | Credit Line Revolving | |
| Previous Owner | $380,000 | Purchase Money Mortgage | |
| Previous Owner | $70,000 | Unknown | |
| Previous Owner | $515,062 | Purchase Money Mortgage |
Property History
| Date | Event | Price | Change | Sq Ft Price |
|---|---|---|---|---|
| 12/20/2021 12/20/21 | Sold | $1,100,000 | -4.3% | $166 / Sq Ft |
| 11/15/2021 11/15/21 | Pending | -- | -- | -- |
| 11/12/2021 11/12/21 | For Sale | $1,150,000 | +45.6% | $173 / Sq Ft |
| 12/17/2019 12/17/19 | Sold | $790,000 | -4.2% | $119 / Sq Ft |
| 11/11/2019 11/11/19 | Pending | -- | -- | -- |
| 08/15/2019 08/15/19 | Price Changed | $825,000 | -2.9% | $124 / Sq Ft |
| 06/21/2019 06/21/19 | For Sale | $849,900 | -- | $128 / Sq Ft |
Tax History Compared to Growth
Tax History
| Year | Tax Paid | Tax Assessment Tax Assessment Total Assessment is a certain percentage of the fair market value that is determined by local assessors to be the total taxable value of land and additions on the property. | Land | Improvement |
|---|---|---|---|---|
| 2024 | $8,098 | $692,900 | $224,000 | $468,900 |
| 2023 | $8,163 | $695,600 | $224,000 | $471,600 |
| 2022 | $7,910 | $673,800 | $138,800 | $535,000 |
| 2021 | $7,600 | $643,900 | $138,800 | $505,100 |
| 2020 | $7,666 | $649,600 | $138,800 | $510,800 |
| 2019 | $7,663 | $647,700 | $138,800 | $508,900 |
| 2018 | $7,341 | $626,200 | $138,800 | $487,400 |
| 2017 | $7,530 | $642,300 | $138,800 | $503,500 |
| 2016 | $7,338 | $630,200 | $138,800 | $491,400 |
| 2014 | $7,686 | $672,200 | $138,800 | $533,400 |
| 2013 | $7,686 | $655,800 | $138,800 | $517,000 |
Agents Affiliated with this Home
-
D
Seller's Agent in 2021
Deborah Schmitz
Berkshire Hathaway Home
-

Buyer's Agent in 2021
Matthew Kressley
F.C. Tucker Company
(317) 445-3767
26 in this area
194 Total Sales
-
Beckie Schroeder

Seller's Agent in 2019
Beckie Schroeder
F.C. Tucker Company
(317) 345-1122
37 in this area
147 Total Sales
Map
Source: MIBOR Broker Listing Cooperative®
MLS Number: MBR21647717
APN: 29-09-22-102-010.000-018
- 947 W 146th St
- 1043 Palomar Dr
- 14542 Baldwin Ln
- 14914 Annabel Ct
- 1361 Trescott Dr
- 1250 W 141st St
- 794 Princeton Ln
- 14162 Nicholas Dr
- 14135 Nicholas Dr
- 15037 Rutherford Dr
- 14020 Brookstone Dr
- 14805 Chamberlain Dr
- 1444 Waterleaf Dr
- 13868 Broad Meadow
- 734 Richland Way
- 14145 Charity Chase Cir
- 1614 Waterleaf Dr
- 553 Bolderwood Ln
- 13682 Frenchmans Creek
- 1404 Rosebank Dr
