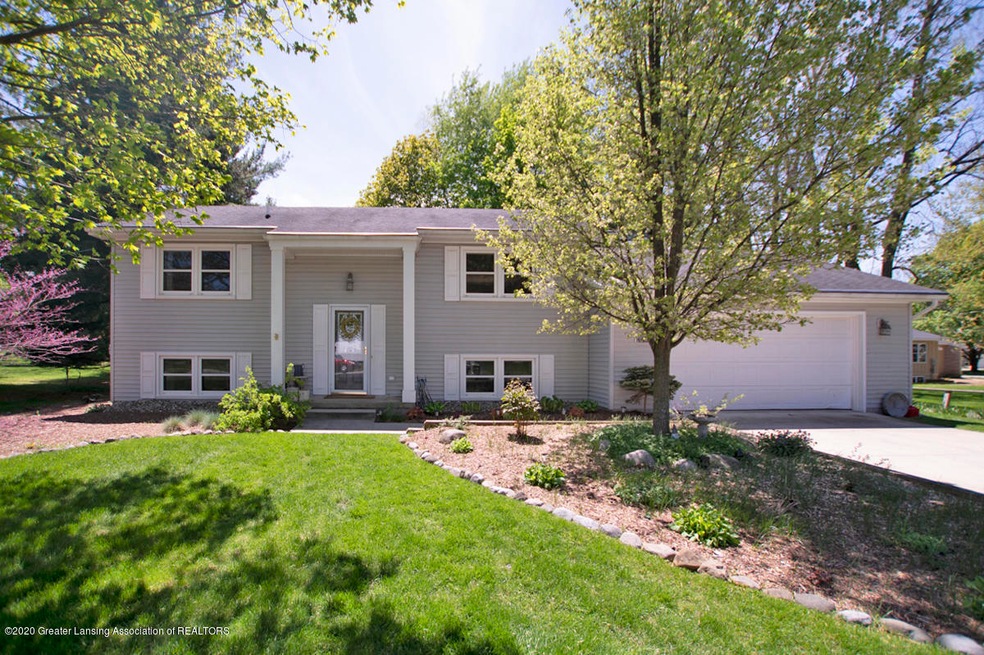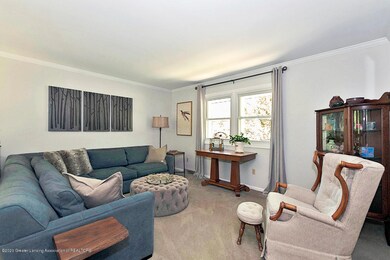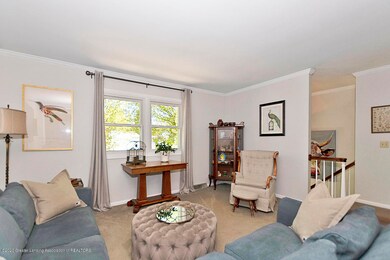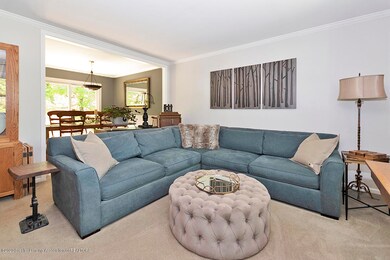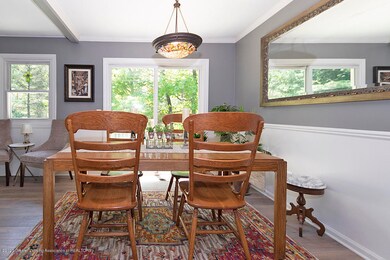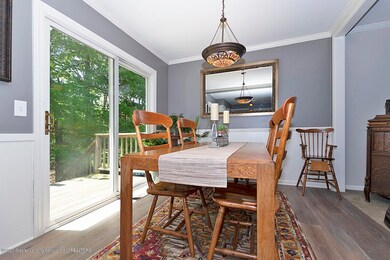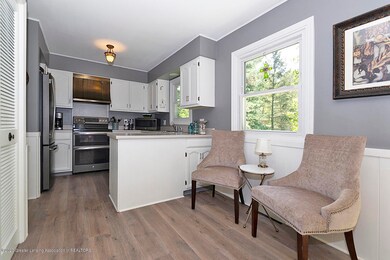
1459 Cheboygan Rd Okemos, MI 48864
Highlights
- Deck
- Wood Burning Stove
- Covered patio or porch
- Cornell Elementary School Rated A
- Main Floor Primary Bedroom
- 2 Car Attached Garage
About This Home
As of August 2022Welcome to River Downs. Quiet tucked away Okemos subdivision off Hatch Rd. Large yards, mature trees & pines, beautifully kept homes with lots of lush green space! This ''donut-shaped'' area has very little traffic so great for walking, safe for kids & pets. Maintenance free silver-gray vinyl siding with white trim gives this home a crisp, clean updated look. The bi-level design has so many options for family life. Upper level has a spacious living room with large sunny windows, white cove molding & neutral plush carpeting. The dining area overlooks the backyard & flows into the newly painted, updated kitchen. Beautiful newer wood laminate flooring, slider to upper level deck. Great place for grilling or watching the kids play in the backyard. The kitchen has neutral countertops, dark stainless appliances & pantry. 2 bedrooms on this level both with large closets, cove molding, neutral plush carpeting. Soft decorator wall color. Main bath has solid surface vanity top, tub/shower combination and newer vinyl flooring. The lower level a has a 24 x 15' family room with top of the line woodstove. Wonderful place for watching the big screen, hunkering down during our MI winters. Open the daylight windows for a cool summer breeze. The master bedroom is on this level with an adjacent bath. Ceramic flooring, large walk-in ceramic shower, updated vanity, sold surface vanity top with undermount sink. There is a small 4th bedroom or office. Would make a good nursery. Laundry-storage room on this level as is the access to the 2-car garage. The yard is like a park. Lounge in the hot tub on the concrete patio or around the fire pit with family & friends! Additional features include: central air conditioning, kitchen appliances-3 yrs., washer & dryer. Washer is 2 years old. All window treatments stay. Updated lighting. Garden-storage shed. Come see for yourself, you will fall in love!
Last Agent to Sell the Property
Berkshire Hathaway HomeServices License #6501205468 Listed on: 05/22/2020

Home Details
Home Type
- Single Family
Est. Annual Taxes
- $3,350
Year Built
- Built in 1973
Lot Details
- 0.46 Acre Lot
- Lot Dimensions are 100x200
- North Facing Home
Parking
- 2 Car Attached Garage
- Garage Door Opener
Home Design
- Bi-Level Home
- Slab Foundation
- Shingle Roof
- Vinyl Siding
Interior Spaces
- Wood Burning Stove
- Gas Fireplace
- Entrance Foyer
- Family Room
- Living Room
- Dining Room
- Fire and Smoke Detector
Kitchen
- Electric Oven
- Range
- Dishwasher
- Laminate Countertops
- Disposal
Bedrooms and Bathrooms
- 3 Bedrooms
- Primary Bedroom on Main
Laundry
- Laundry Room
- Laundry on main level
- Dryer
- Washer
Outdoor Features
- Deck
- Covered patio or porch
- Shed
Utilities
- Forced Air Heating and Cooling System
- Heating System Uses Natural Gas
- Vented Exhaust Fan
- Gas Water Heater
Community Details
- River Down Subdivision
Ownership History
Purchase Details
Home Financials for this Owner
Home Financials are based on the most recent Mortgage that was taken out on this home.Purchase Details
Home Financials for this Owner
Home Financials are based on the most recent Mortgage that was taken out on this home.Purchase Details
Purchase Details
Home Financials for this Owner
Home Financials are based on the most recent Mortgage that was taken out on this home.Similar Homes in the area
Home Values in the Area
Average Home Value in this Area
Purchase History
| Date | Type | Sale Price | Title Company |
|---|---|---|---|
| Warranty Deed | $294,900 | Diversified National Title | |
| Warranty Deed | $236,000 | None Available | |
| Quit Claim Deed | -- | None Available | |
| Warranty Deed | $122,000 | Tri Title Agency Llc |
Mortgage History
| Date | Status | Loan Amount | Loan Type |
|---|---|---|---|
| Open | $265,410 | New Conventional | |
| Previous Owner | $220,000 | VA | |
| Previous Owner | $119,600 | Stand Alone Refi Refinance Of Original Loan | |
| Previous Owner | $118,907 | FHA |
Property History
| Date | Event | Price | Change | Sq Ft Price |
|---|---|---|---|---|
| 08/30/2022 08/30/22 | Sold | $294,900 | +1.7% | $148 / Sq Ft |
| 07/23/2022 07/23/22 | Pending | -- | -- | -- |
| 07/22/2022 07/22/22 | For Sale | $289,900 | +22.8% | $146 / Sq Ft |
| 07/24/2020 07/24/20 | Sold | $236,000 | +7.3% | $119 / Sq Ft |
| 06/08/2020 06/08/20 | Pending | -- | -- | -- |
| 05/22/2020 05/22/20 | For Sale | $220,000 | -- | $111 / Sq Ft |
Tax History Compared to Growth
Tax History
| Year | Tax Paid | Tax Assessment Tax Assessment Total Assessment is a certain percentage of the fair market value that is determined by local assessors to be the total taxable value of land and additions on the property. | Land | Improvement |
|---|---|---|---|---|
| 2024 | $29 | $129,700 | $22,500 | $107,200 |
| 2023 | $6,154 | $117,400 | $21,000 | $96,400 |
| 2022 | $4,311 | $87,000 | $20,500 | $66,500 |
| 2021 | $5,020 | $78,900 | $19,500 | $59,400 |
| 2020 | $3,437 | $76,300 | $19,500 | $56,800 |
| 2019 | $3,350 | $78,200 | $23,500 | $54,700 |
| 2018 | $3,190 | $67,700 | $17,800 | $49,900 |
| 2017 | $3,042 | $66,500 | $18,300 | $48,200 |
| 2016 | $1,380 | $63,600 | $15,500 | $48,100 |
| 2015 | $1,380 | $60,300 | $27,000 | $33,300 |
| 2014 | $1,380 | $61,100 | $27,000 | $34,100 |
Agents Affiliated with this Home
-
Michelle Lycos

Seller's Agent in 2022
Michelle Lycos
RE/MAX Michigan
(517) 927-6275
10 in this area
126 Total Sales
-
Lycos & Lott - Emily Lott
L
Seller Co-Listing Agent in 2022
Lycos & Lott - Emily Lott
RE/MAX Michigan
11 in this area
92 Total Sales
-
Katrina Hoyt

Buyer's Agent in 2022
Katrina Hoyt
RE/MAX Michigan
(517) 420-3848
3 in this area
64 Total Sales
-
Janet Munn

Seller's Agent in 2020
Janet Munn
Berkshire Hathaway HomeServices
(517) 282-6781
5 in this area
50 Total Sales
-
Carin Whybrew

Buyer's Agent in 2020
Carin Whybrew
Coldwell Banker Professionals -Okemos
(517) 719-4967
163 in this area
453 Total Sales
Map
Source: Greater Lansing Association of Realtors®
MLS Number: 246180
APN: 02-02-26-303-012
- 1558 Sylvan Glen Rd
- 4408 Arbor Dr
- 1263 Leeward Dr
- 4383 Stoneycroft Dr
- 1504 Forest Hills Dr
- 1571 Forest Hills Dr
- 1120 Nautical Dr
- 1444 Treetop Dr
- 1117 Windreef Cir
- 3921 Dobie Rd
- Vl Meridian
- 1457 E Pond Dr Unit 21
- 4562 Dobie Rd
- 1866 Birchwood Dr
- 1555 W Pond Dr Unit 20
- 1555 W Pond Dr Unit 10
- 1563 W Pond Dr Unit 15
- 1755 Country View Dr
- 3715 W Hiawatha Dr
- 3745 Dobie Rd
