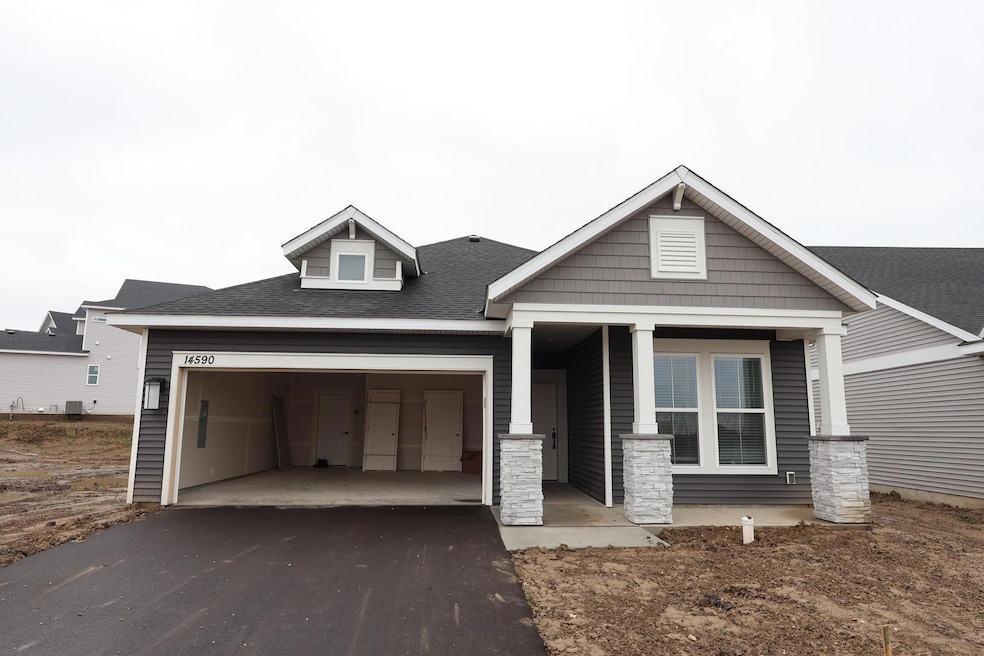
14590 105th Place N Maple Grove, MN 55369
2
Beds
2
Baths
1,490
Sq Ft
6,970
Sq Ft Lot
Highlights
- New Construction
- 1 Fireplace
- Living Room
- Fernbrook Elementary School Rated A-
- 2 Car Attached Garage
- 1-Story Property
About This Home
As of July 2025Sold before print
Last Buyer's Agent
NON-RMLS NON-RMLS
Non-MLS
Home Details
Home Type
- Single Family
Est. Annual Taxes
- $985
Year Built
- Built in 2025 | New Construction
Lot Details
- 6,970 Sq Ft Lot
- Lot Dimensions are 41x181x100x145
HOA Fees
- $180 Monthly HOA Fees
Parking
- 2 Car Attached Garage
Interior Spaces
- 1,490 Sq Ft Home
- 1-Story Property
- 1 Fireplace
- Living Room
Bedrooms and Bathrooms
- 2 Bedrooms
Utilities
- Forced Air Heating and Cooling System
Community Details
- Association fees include lawn care, professional mgmt, trash, shared amenities, snow removal
- Rowcal Association, Phone Number (651) 233-1307
- Built by DAVID WEEKLEY HOMES
- Rush Hollow Community
- Rush Hollow Subdivision
Listing and Financial Details
- Assessor Parcel Number 0411922140034
Similar Homes in the area
Create a Home Valuation Report for This Property
The Home Valuation Report is an in-depth analysis detailing your home's value as well as a comparison with similar homes in the area
Home Values in the Area
Average Home Value in this Area
Property History
| Date | Event | Price | Change | Sq Ft Price |
|---|---|---|---|---|
| 07/18/2025 07/18/25 | Sold | $471,340 | 0.0% | $316 / Sq Ft |
| 07/08/2025 07/08/25 | Pending | -- | -- | -- |
| 07/08/2025 07/08/25 | For Sale | $471,340 | -- | $316 / Sq Ft |
Source: NorthstarMLS
Tax History Compared to Growth
Agents Affiliated with this Home
-
Brian Zachay
B
Seller's Agent in 2025
Brian Zachay
Weekley Homes, LLC
(763) 458-1973
7 in this area
30 Total Sales
-
N
Buyer's Agent in 2025
NON-RMLS NON-RMLS
Non-MLS
Map
Source: NorthstarMLS
MLS Number: 6751117
Nearby Homes
- 10600 Ithaca Ln N
- 10495 Harbor Ln N
- 10461 Harbor Ln N
- 10461 Harbor Ln N
- 10505 Harbor Ln N
- 10511 Harbor Ln N
- 10520 Harbor Ln N
- 14604 105th Cir N
- 14595 105th Cir N
- 14670 107th Place N
- 10700 Harbor Ln N
- 10700 Harbor Ln N
- 10700 Harbor Ln N
- 10700 Harbor Ln N
- 10700 Harbor Ln N
- 10700 Harbor Ln N
- 10700 Harbor Ln N
- 10700 Harbor Ln N
- 14433 107th Place N
- 14403 107th Place N
