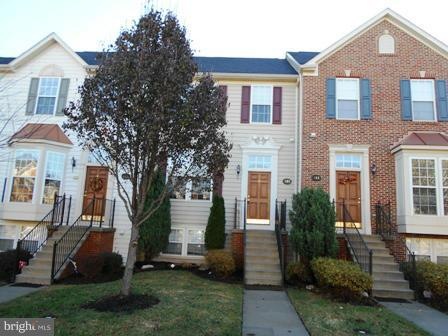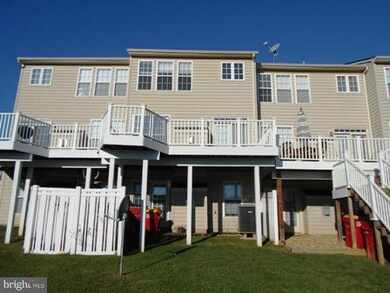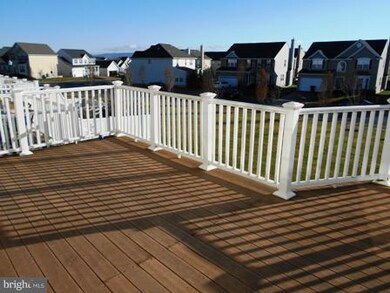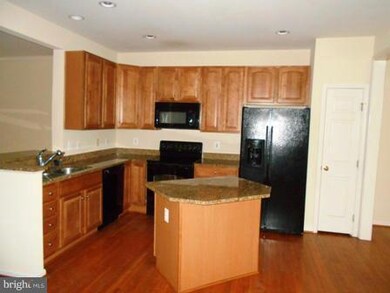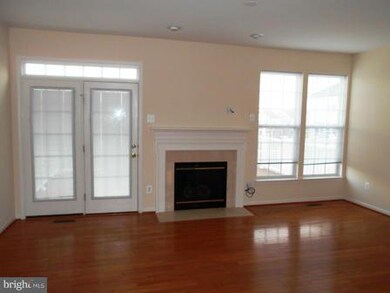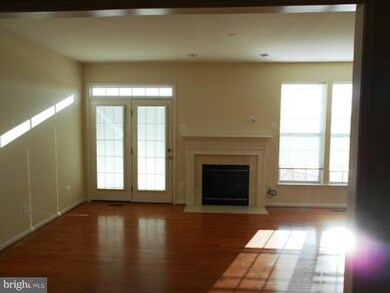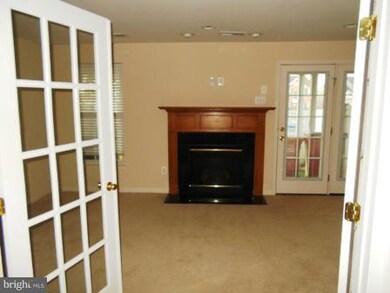146 Riparian Ln Ranson, WV 25438
Ranson Neighborhood
3
Beds
3.5
Baths
2,835
Sq Ft
$38/mo
HOA Fee
Highlights
- Colonial Architecture
- 2 Fireplaces
- Country Kitchen
- Wood Flooring
- Game Room
- Living Room
About This Home
As of August 2020Nice Townhouse all freshly painted and ready to move in. This home features 3 bedrooms,3.5 baths,country kitchen with island and all appliances, wood floors in kitchen,dining,living room and family room with gas fireplace. Rec room with gas fireplace,walkout level finished basement. A must see!
Townhouse Details
Home Type
- Townhome
Est. Annual Taxes
- $1,536
Year Built
- Built in 2006
Lot Details
- 4,792 Sq Ft Lot
- Two or More Common Walls
HOA Fees
- $38 Monthly HOA Fees
Home Design
- Colonial Architecture
- Vinyl Siding
Interior Spaces
- Property has 3 Levels
- 2 Fireplaces
- Entrance Foyer
- Family Room
- Living Room
- Dining Room
- Game Room
- Utility Room
- Washer and Dryer Hookup
- Wood Flooring
Kitchen
- Country Kitchen
- Stove
- Microwave
- Dishwasher
- Kitchen Island
- Disposal
Bedrooms and Bathrooms
- 3 Bedrooms
- En-Suite Primary Bedroom
- En-Suite Bathroom
- 3.5 Bathrooms
Finished Basement
- Walk-Out Basement
- Connecting Stairway
- Rear Basement Entry
Parking
- Parking Space Number Location: 146
- 2 Assigned Parking Spaces
Utilities
- Central Air
- Heat Pump System
- Vented Exhaust Fan
- Electric Water Heater
- Water Conditioner is Owned
Community Details
- Shenandoah Springs Subdivision
Listing and Financial Details
- Tax Lot TH55
- Assessor Parcel Number 19088D005500000000
Ownership History
Date
Name
Owned For
Owner Type
Purchase Details
Listed on
Jul 9, 2020
Closed on
Aug 20, 2020
Sold by
Murray Daniel J and Murray Nancy J
Bought by
Miranda Valencia Sergio Luis and Severance Timothy
Seller's Agent
John Connors
Select Team Realty
Buyer's Agent
Celia Lainez
Samson Properties
List Price
$224,900
Sold Price
$227,000
Premium/Discount to List
$2,100
0.93%
Total Days on Market
65
Current Estimated Value
Home Financials for this Owner
Home Financials are based on the most recent Mortgage that was taken out on this home.
Estimated Appreciation
$106,929
Avg. Annual Appreciation
8.52%
Original Mortgage
$215,650
Outstanding Balance
$193,860
Interest Rate
3%
Mortgage Type
New Conventional
Estimated Equity
$140,069
Purchase Details
Listed on
Sep 13, 2017
Closed on
Nov 20, 2017
Sold by
Talerico Michelle M
Bought by
Murray Daniel J and Murry Nancy J
Seller's Agent
Matt Ridgeway
RE/MAX Real Estate Group
Buyer's Agent
Carol Graves
Long & Foster Real Estate, Inc.
List Price
$204,900
Sold Price
$203,500
Premium/Discount to List
-$1,400
-0.68%
Home Financials for this Owner
Home Financials are based on the most recent Mortgage that was taken out on this home.
Avg. Annual Appreciation
4.05%
Original Mortgage
$207,875
Interest Rate
3.85%
Mortgage Type
VA
Purchase Details
Listed on
Jun 27, 2016
Closed on
Aug 17, 2016
Sold by
Yin Elaine
Bought by
Talerico Michaele M
Seller's Agent
Kevin Coomler
ERA Liberty Realty
Buyer's Agent
Matt Ridgeway
RE/MAX Real Estate Group
List Price
$194,900
Sold Price
$184,000
Premium/Discount to List
-$10,900
-5.59%
Home Financials for this Owner
Home Financials are based on the most recent Mortgage that was taken out on this home.
Avg. Annual Appreciation
8.39%
Map
Create a Home Valuation Report for This Property
The Home Valuation Report is an in-depth analysis detailing your home's value as well as a comparison with similar homes in the area
Home Values in the Area
Average Home Value in this Area
Purchase History
| Date | Type | Sale Price | Title Company |
|---|---|---|---|
| Deed | $227,000 | None Available | |
| Deed | $203,500 | None Available | |
| Deed | $184,000 | None Available |
Source: Public Records
Mortgage History
| Date | Status | Loan Amount | Loan Type |
|---|---|---|---|
| Open | $215,650 | New Conventional | |
| Previous Owner | $207,875 | VA |
Source: Public Records
Property History
| Date | Event | Price | Change | Sq Ft Price |
|---|---|---|---|---|
| 08/21/2020 08/21/20 | Sold | $227,000 | +0.9% | $70 / Sq Ft |
| 07/11/2020 07/11/20 | Pending | -- | -- | -- |
| 07/09/2020 07/09/20 | For Sale | $224,900 | +10.5% | $69 / Sq Ft |
| 11/20/2017 11/20/17 | Sold | $203,500 | -0.7% | $81 / Sq Ft |
| 09/22/2017 09/22/17 | Pending | -- | -- | -- |
| 09/13/2017 09/13/17 | For Sale | $204,900 | +11.4% | $82 / Sq Ft |
| 08/19/2016 08/19/16 | Sold | $184,000 | -5.6% | $65 / Sq Ft |
| 08/02/2016 08/02/16 | Pending | -- | -- | -- |
| 06/27/2016 06/27/16 | For Sale | $194,900 | 0.0% | $69 / Sq Ft |
| 03/16/2015 03/16/15 | Rented | $1,300 | -7.1% | -- |
| 03/16/2015 03/16/15 | Under Contract | -- | -- | -- |
| 03/06/2015 03/06/15 | For Rent | $1,400 | 0.0% | -- |
| 02/27/2015 02/27/15 | Sold | $159,000 | -6.4% | $56 / Sq Ft |
| 01/28/2015 01/28/15 | Pending | -- | -- | -- |
| 01/22/2015 01/22/15 | Price Changed | $169,900 | -5.6% | $60 / Sq Ft |
| 12/26/2014 12/26/14 | Price Changed | $179,900 | -10.0% | $63 / Sq Ft |
| 11/24/2014 11/24/14 | For Sale | $199,900 | -- | $71 / Sq Ft |
Source: Bright MLS
Tax History
| Year | Tax Paid | Tax Assessment Tax Assessment Total Assessment is a certain percentage of the fair market value that is determined by local assessors to be the total taxable value of land and additions on the property. | Land | Improvement |
|---|---|---|---|---|
| 2024 | $2,260 | $159,100 | $20,000 | $139,100 |
| 2023 | $2,256 | $159,100 | $20,000 | $139,100 |
| 2022 | $2,015 | $139,800 | $15,800 | $124,000 |
| 2021 | $1,856 | $126,700 | $15,800 | $110,900 |
| 2020 | $1,695 | $122,100 | $10,000 | $112,100 |
| 2019 | $1,716 | $122,100 | $10,000 | $112,100 |
| 2018 | $1,566 | $109,900 | $10,000 | $99,900 |
| 2017 | $3,165 | $111,100 | $10,000 | $101,100 |
| 2016 | $3,182 | $112,300 | $10,000 | $102,300 |
| 2015 | $3,056 | $107,000 | $10,000 | $97,000 |
| 2014 | $2,999 | $105,200 | $10,000 | $95,200 |
Source: Public Records
Source: Bright MLS
MLS Number: 1003267664
APN: 08-8D-00550000
Nearby Homes
- 23 Riparian Ln
- 127 Glenbrook Rd
- 170 Olympus Rd
- 150 Olympus Rd
- 60 Dove Rd
- 36 Dove Rd
- 283 Mineral Springs Rd
- 42 Rolling Branch Dr
- 287 Mineral Springs Rd
- 309 Mineral Springs Rd
- 74 Rolling Branch Dr
- 98 Rolling Branch Dr
- 0 Shenandoah Springs Unit PRIMROSE FLOORPLAN
- Shenandoah Springs #Ashton Floorplan
- 484 Mountain Laurel Blvd Unit ASHTON
- 486 Mountain Laurel Blvd Unit HAMILTON
- 474 Mountain Laurel Blvd
- 244 Short Branch Dr Unit ASHTON FLOORPLAN
- 246 Short Branch Dr Unit BRIARS FLOORPLAN
- 493 Mountain Laurel Blvd
