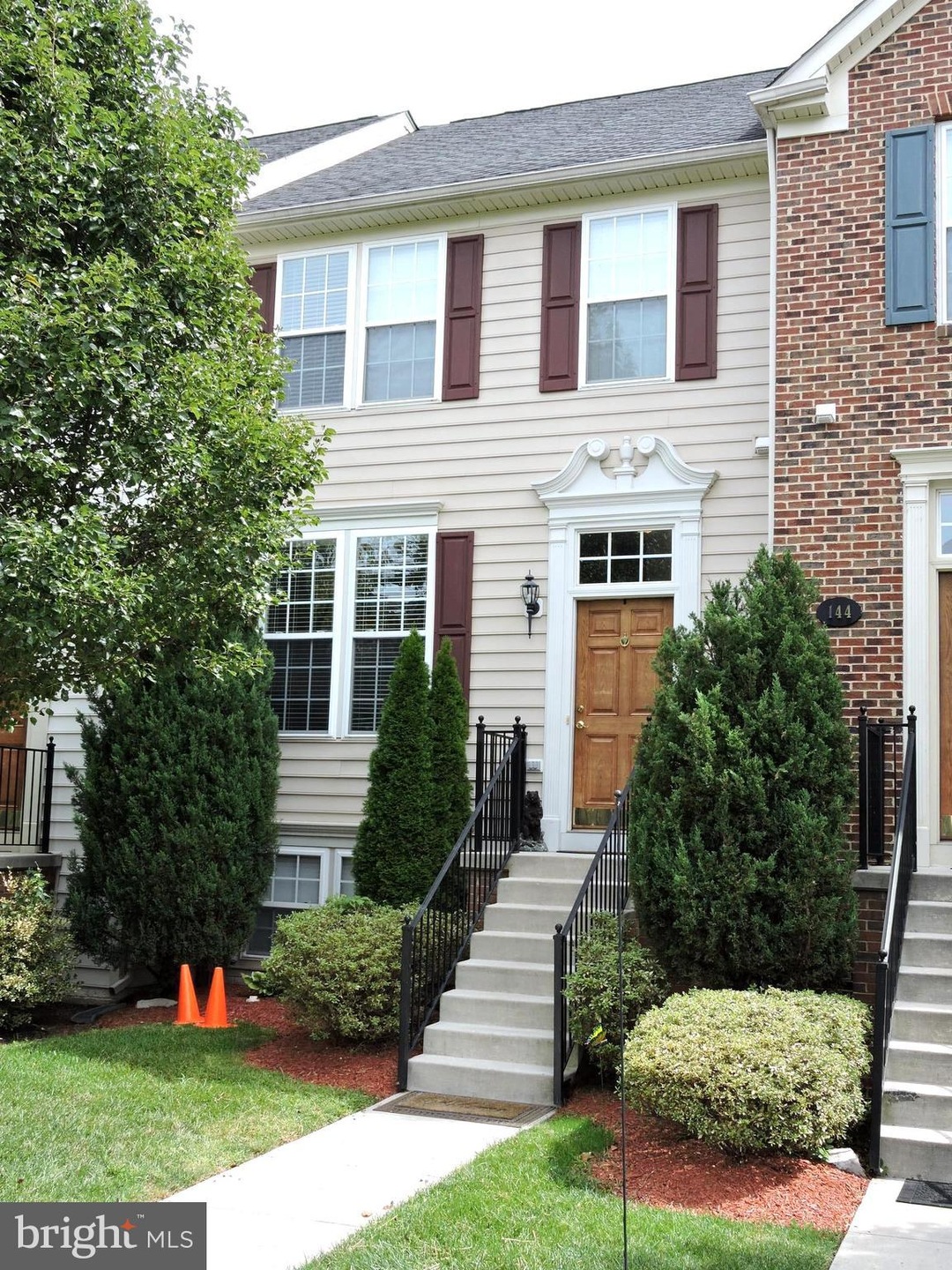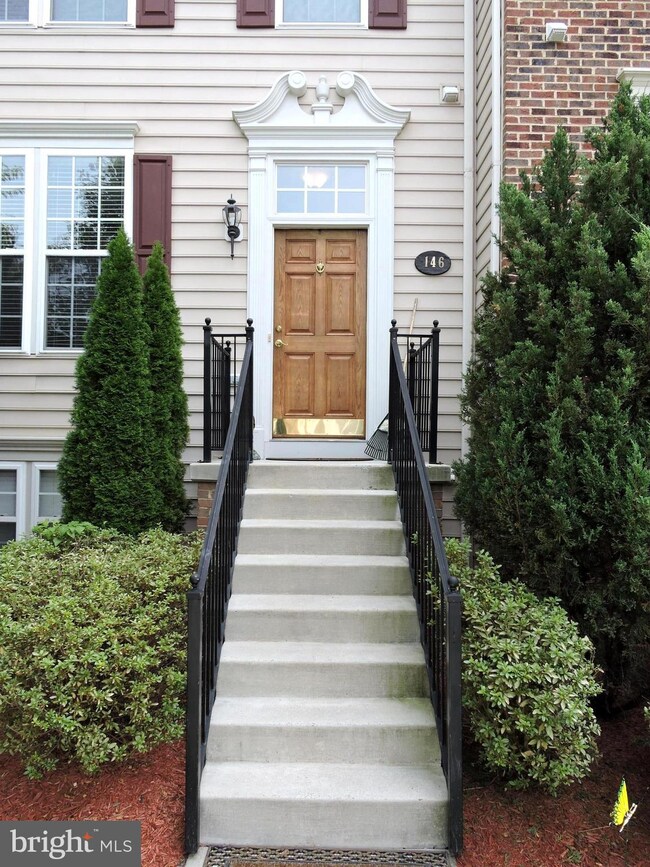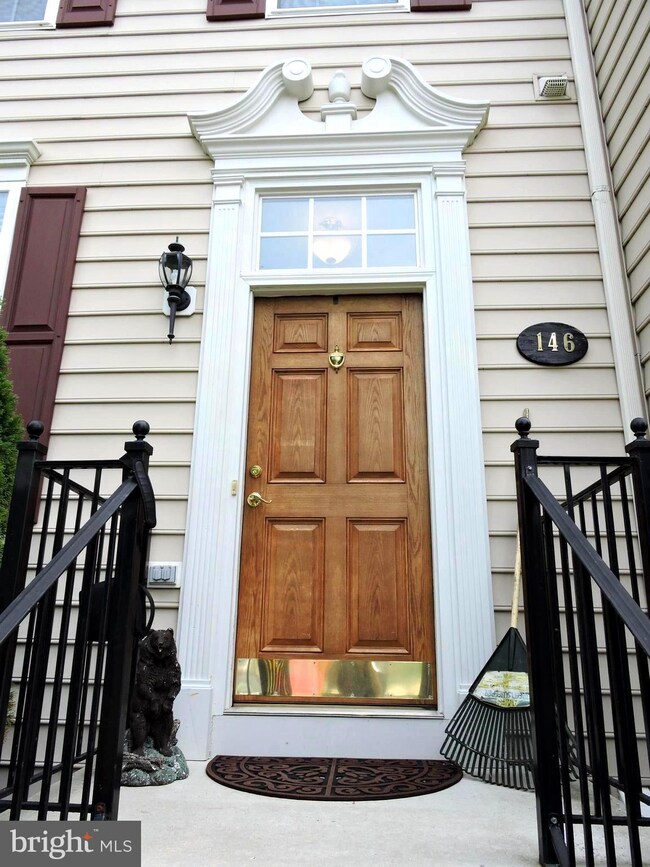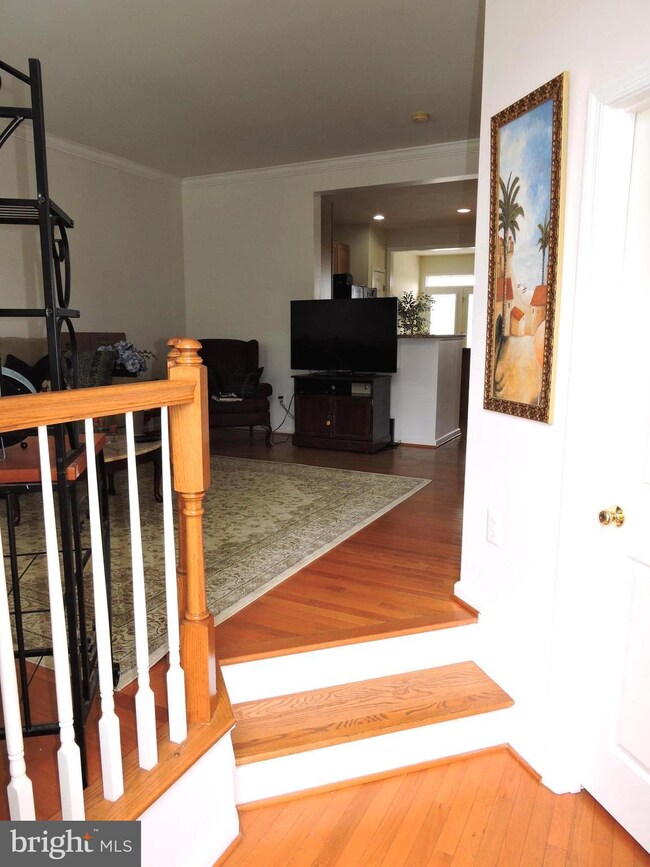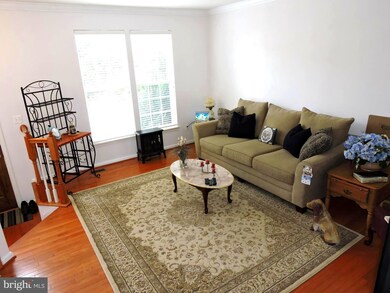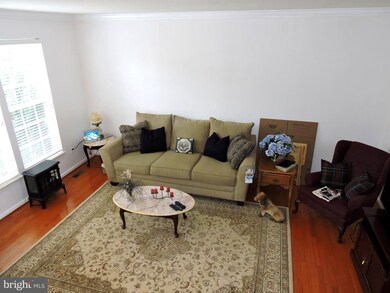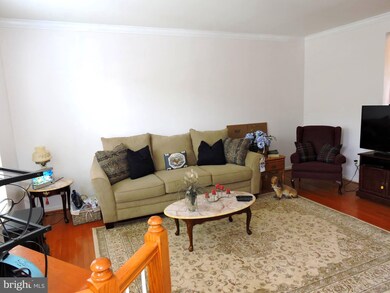
146 Riparian Ln Ranson, WV 25438
Ranson NeighborhoodHighlights
- Open Floorplan
- Mountain View
- Vaulted Ceiling
- Colonial Architecture
- Deck
- Wood Flooring
About This Home
As of August 2020Spacious 3 bdrm, 3 bath townhome offers 9 ft ceilings, lrge living rm, open kitchen w/granite counters & updated appliances, dining rm, family room w/gas fireplace, 1/2 bath on main lvl, 2 large bdrms on 2nd flr (master has vaulted ceiling,walk-in closet & lux bath w/ceramic tile, double-bowl vanity, soak tub & sep shower).Fin bsmt w/3rd bdrm, full bath, rec room, gas FP .Huge deck. Buy w/$0 down!
Townhouse Details
Home Type
- Townhome
Est. Annual Taxes
- $2,260
Year Built
- Built in 2007
Lot Details
- 2,300 Sq Ft Lot
- Backs To Open Common Area
- Two or More Common Walls
- Landscaped
- Cleared Lot
- The property's topography is level
- Property is in very good condition
HOA Fees
- $55 Monthly HOA Fees
Home Design
- Colonial Architecture
- Asphalt Roof
- Vinyl Siding
Interior Spaces
- Property has 3 Levels
- Open Floorplan
- Crown Molding
- Vaulted Ceiling
- Recessed Lighting
- 2 Fireplaces
- Fireplace With Glass Doors
- Screen For Fireplace
- Fireplace Mantel
- Gas Fireplace
- Double Pane Windows
- Insulated Windows
- Window Treatments
- Insulated Doors
- Six Panel Doors
- Entrance Foyer
- Family Room
- Living Room
- Dining Room
- Game Room
- Utility Room
- Wood Flooring
- Mountain Views
Kitchen
- Electric Oven or Range
- Self-Cleaning Oven
- Microwave
- Dishwasher
- Upgraded Countertops
- Disposal
Bedrooms and Bathrooms
- 3 Bedrooms
- En-Suite Primary Bedroom
- En-Suite Bathroom
- 3.5 Bathrooms
Laundry
- Dryer
- Washer
Finished Basement
- Heated Basement
- Walk-Out Basement
- Connecting Stairway
- Rear Basement Entry
- Natural lighting in basement
Parking
- Parking Space Number Location: 2
- 2 Assigned Parking Spaces
Outdoor Features
- Deck
- Porch
Schools
- T.A. Lowery Elementary School
- Wildwood Middle School
- Jefferson High School
Utilities
- Central Air
- Air Source Heat Pump
- Underground Utilities
- Electric Water Heater
- Water Conditioner is Owned
- High Speed Internet
- Cable TV Available
Community Details
- Shenandoah Springs Subdivision
Listing and Financial Details
- Home warranty included in the sale of the property
- Assessor Parcel Number 19088D005500000000
Ownership History
Purchase Details
Home Financials for this Owner
Home Financials are based on the most recent Mortgage that was taken out on this home.Purchase Details
Home Financials for this Owner
Home Financials are based on the most recent Mortgage that was taken out on this home.Purchase Details
Home Financials for this Owner
Home Financials are based on the most recent Mortgage that was taken out on this home.Map
Home Values in the Area
Average Home Value in this Area
Purchase History
| Date | Type | Sale Price | Title Company |
|---|---|---|---|
| Deed | $227,000 | None Available | |
| Deed | $203,500 | None Available | |
| Deed | $184,000 | None Available |
Mortgage History
| Date | Status | Loan Amount | Loan Type |
|---|---|---|---|
| Open | $215,650 | New Conventional | |
| Previous Owner | $207,875 | VA |
Property History
| Date | Event | Price | Change | Sq Ft Price |
|---|---|---|---|---|
| 08/21/2020 08/21/20 | Sold | $227,000 | +0.9% | $70 / Sq Ft |
| 07/11/2020 07/11/20 | Pending | -- | -- | -- |
| 07/09/2020 07/09/20 | For Sale | $224,900 | +10.5% | $69 / Sq Ft |
| 11/20/2017 11/20/17 | Sold | $203,500 | -0.7% | $81 / Sq Ft |
| 09/22/2017 09/22/17 | Pending | -- | -- | -- |
| 09/13/2017 09/13/17 | For Sale | $204,900 | +11.4% | $82 / Sq Ft |
| 08/19/2016 08/19/16 | Sold | $184,000 | -5.6% | $65 / Sq Ft |
| 08/02/2016 08/02/16 | Pending | -- | -- | -- |
| 06/27/2016 06/27/16 | For Sale | $194,900 | 0.0% | $69 / Sq Ft |
| 03/16/2015 03/16/15 | Rented | $1,300 | -7.1% | -- |
| 03/16/2015 03/16/15 | Under Contract | -- | -- | -- |
| 03/06/2015 03/06/15 | For Rent | $1,400 | 0.0% | -- |
| 02/27/2015 02/27/15 | Sold | $159,000 | -6.4% | $56 / Sq Ft |
| 01/28/2015 01/28/15 | Pending | -- | -- | -- |
| 01/22/2015 01/22/15 | Price Changed | $169,900 | -5.6% | $60 / Sq Ft |
| 12/26/2014 12/26/14 | Price Changed | $179,900 | -10.0% | $63 / Sq Ft |
| 11/24/2014 11/24/14 | For Sale | $199,900 | -- | $71 / Sq Ft |
Tax History
| Year | Tax Paid | Tax Assessment Tax Assessment Total Assessment is a certain percentage of the fair market value that is determined by local assessors to be the total taxable value of land and additions on the property. | Land | Improvement |
|---|---|---|---|---|
| 2024 | $2,260 | $159,100 | $20,000 | $139,100 |
| 2023 | $2,256 | $159,100 | $20,000 | $139,100 |
| 2022 | $2,015 | $139,800 | $15,800 | $124,000 |
| 2021 | $1,856 | $126,700 | $15,800 | $110,900 |
| 2020 | $1,695 | $122,100 | $10,000 | $112,100 |
| 2019 | $1,716 | $122,100 | $10,000 | $112,100 |
| 2018 | $1,566 | $109,900 | $10,000 | $99,900 |
| 2017 | $3,165 | $111,100 | $10,000 | $101,100 |
| 2016 | $3,182 | $112,300 | $10,000 | $102,300 |
| 2015 | $3,056 | $107,000 | $10,000 | $97,000 |
| 2014 | $2,999 | $105,200 | $10,000 | $95,200 |
About the Listing Agent

I’ve been assisting homebuyers and sellers for over 38 years. I show homes from 10 AM to 7 PM seven days a week.
My goal is to provide my clients with the benefit of my experience. I have sold over 4000 homes in my career and I bring that knowledge to each transaction to provide my clients with the best service available in the marketplace.
Matt's Other Listings
Source: Bright MLS
MLS Number: 1001017061
APN: 08-8D-00550000
- 23 Riparian Ln
- 127 Glenbrook Rd
- 170 Olympus Rd
- 150 Olympus Rd
- 60 Dove Rd
- 36 Dove Rd
- 283 Mineral Springs Rd
- 42 Rolling Branch Dr
- 287 Mineral Springs Rd
- 309 Mineral Springs Rd
- 74 Rolling Branch Dr
- 98 Rolling Branch Dr
- 0 Shenandoah Springs Unit PRIMROSE FLOORPLAN
- Shenandoah Springs #Ashton Floorplan
- 484 Mountain Laurel Blvd Unit ASHTON
- 486 Mountain Laurel Blvd Unit HAMILTON
- 474 Mountain Laurel Blvd
- 244 Short Branch Dr Unit ASHTON FLOORPLAN
- 246 Short Branch Dr Unit BRIARS FLOORPLAN
- 493 Mountain Laurel Blvd
