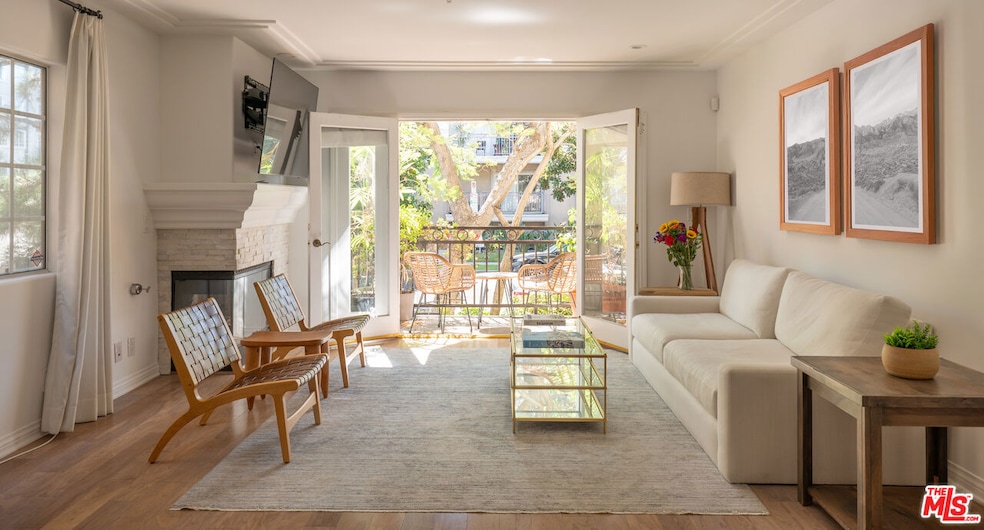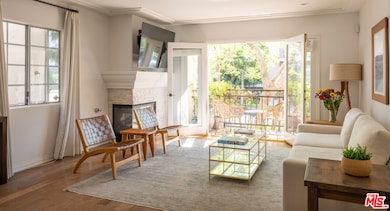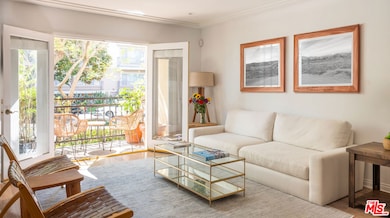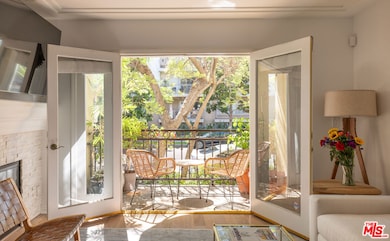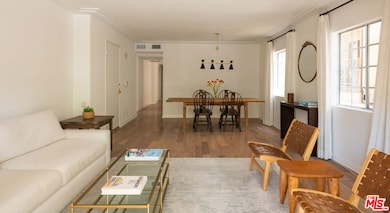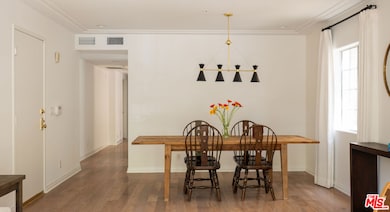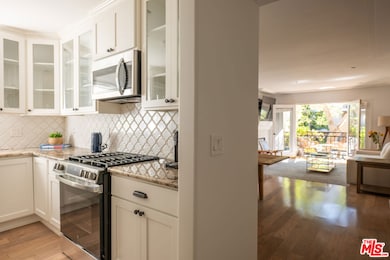146 S Clark Dr Unit 101 West Hollywood, CA 90048
Beverly Grove NeighborhoodEstimated payment $6,783/month
Highlights
- Automatic Gate
- View of Trees or Woods
- Traditional Architecture
- West Hollywood Elementary School Rated A-
- Marble Flooring
- Den
About This Home
This beautifully maintained 2 bedroom, 2 bathroom condo offers 1,472 square feet of comfortable, private living in a boutique 8 unit building. With no shared walls and a second floor location in an elevator served structure, the unit lives more like a standalone home. Each bedroom is well sized with generous storage space. Primary bathroom features dual sinks, bath tub spa, and freestanding shower. Both bathrooms have white carrara marble countertops, floors, and showers. Features include a private front patio, a dedicated doggy patio with BBQ area, and in unit laundry with full size washer and dryer. A bonus nook is perfect for a home office or Peloton setup. The spacious kitchen offers stainless steel appliances and generous cabinet space. New dishwasher, range, and HVAC system were all installed in 2024. Gas meters replaced in 2023. The HOA covers building, water and sewer, common gas and electricity, trash, landscaping, elevator maintenance, and more - making ownership simple and low maintenance ownership. Ideally located between Beverly Hills and West Hollywood, in one of LA's most desirable and walkable neighborhoods. This home is move in ready and available furnished.
Home Details
Home Type
- Single Family
Est. Annual Taxes
- $11,376
Year Built
- Built in 1992 | Remodeled
Lot Details
- 5,852 Sq Ft Lot
- Property is zoned LAR3
HOA Fees
- $700 Monthly HOA Fees
Parking
- 2 Car Garage
- Automatic Gate
- Guest Parking
Property Views
- Woods
- Trees
Home Design
- Traditional Architecture
- Entry on the 2nd floor
Interior Spaces
- 1,472 Sq Ft Home
- 1-Story Property
- Gas Fireplace
- Entryway
- Family Room
- Dining Room
- Den
- Fire Sprinkler System
Kitchen
- Breakfast Area or Nook
- Oven or Range
- Ice Maker
- Water Line To Refrigerator
- Dishwasher
Flooring
- Wood
- Carpet
- Marble
Bedrooms and Bathrooms
- 2 Bedrooms
- Walk-In Closet
- 2 Full Bathrooms
Laundry
- Laundry Room
- Dryer
- Washer
Outdoor Features
- Balcony
- Covered Patio or Porch
Utilities
- Central Heating and Cooling System
- Cable TV Available
Listing and Financial Details
- Assessor Parcel Number 4334-001-065
Community Details
Overview
- Association fees include earthquake insurance, building and grounds, trash, water and sewer paid, electricity
- Maintained Community
Amenities
- Community Storage Space
Map
Home Values in the Area
Average Home Value in this Area
Tax History
| Year | Tax Paid | Tax Assessment Tax Assessment Total Assessment is a certain percentage of the fair market value that is determined by local assessors to be the total taxable value of land and additions on the property. | Land | Improvement |
|---|---|---|---|---|
| 2025 | $11,376 | $953,765 | $629,598 | $324,167 |
| 2024 | $11,376 | $935,064 | $617,253 | $317,811 |
| 2023 | $11,157 | $916,730 | $605,150 | $311,580 |
| 2022 | $10,636 | $898,756 | $593,285 | $305,471 |
| 2021 | $10,502 | $881,134 | $581,652 | $299,482 |
| 2020 | $10,611 | $872,100 | $575,688 | $296,412 |
| 2019 | $10,185 | $855,000 | $564,400 | $290,600 |
| 2018 | $8,546 | $703,465 | $414,937 | $288,528 |
| 2016 | $8,169 | $676,150 | $398,825 | $277,325 |
| 2015 | $8,049 | $665,995 | $392,835 | $273,160 |
| 2014 | $8,078 | $652,950 | $385,140 | $267,810 |
Property History
| Date | Event | Price | List to Sale | Price per Sq Ft | Prior Sale |
|---|---|---|---|---|---|
| 11/07/2025 11/07/25 | Price Changed | $979,000 | -1.6% | $665 / Sq Ft | |
| 10/22/2025 10/22/25 | For Sale | $995,000 | 0.0% | $676 / Sq Ft | |
| 10/10/2025 10/10/25 | Pending | -- | -- | -- | |
| 08/04/2025 08/04/25 | For Sale | $995,000 | +16.4% | $676 / Sq Ft | |
| 12/12/2018 12/12/18 | Sold | $855,000 | -4.9% | $581 / Sq Ft | View Prior Sale |
| 10/31/2018 10/31/18 | For Sale | $899,000 | +38.3% | $611 / Sq Ft | |
| 11/20/2012 11/20/12 | Sold | $650,000 | +0.2% | $442 / Sq Ft | View Prior Sale |
| 10/22/2012 10/22/12 | Pending | -- | -- | -- | |
| 10/13/2012 10/13/12 | For Sale | $649,000 | -- | $441 / Sq Ft |
Purchase History
| Date | Type | Sale Price | Title Company |
|---|---|---|---|
| Grant Deed | $855,000 | None Available | |
| Interfamily Deed Transfer | -- | None Available | |
| Interfamily Deed Transfer | -- | None Available | |
| Grant Deed | $650,000 | Chicago Title Company | |
| Grant Deed | $575,000 | Lawyers Title Company | |
| Grant Deed | -- | -- | |
| Grant Deed | -- | Commonwealth Land Title |
Mortgage History
| Date | Status | Loan Amount | Loan Type |
|---|---|---|---|
| Previous Owner | $459,000 | New Conventional |
Source: The MLS
MLS Number: 25573741
APN: 4334-001-065
- 141 S Clark Dr Unit 216
- 141 S Clark Dr Unit 224
- 141 S Clark Dr Unit 326
- 141 S Clark Dr Unit 323
- 107 N Swall Dr Unit 304
- 128 S Almont Dr
- 122 N Clark Dr Unit 105
- 122 N Clark Dr Unit 306
- 305 Arnaz Dr Unit 103
- 123 N Swall Dr
- 325 Arnaz Dr Unit 304
- 132 N Swall Dr Unit 101
- 8800 Burton Way
- 9000 W 3rd St Unit 103
- 9000 W 3rd St Unit 208
- 9000 W 3rd St Unit 204
- 315 N Swall Dr Unit 103
- 300 N Swall Dr Unit 106
- 300 N Swall Dr Unit 107
- 300 N Swall Dr Unit 308
- 300 S Clark Dr
- 118 S Clark Dr Unit 105
- 123 S Clark Dr Unit 104
- 319 S Clark Dr Unit 306
- 319 S Clark Dr Unit 206
- 319 S Clark Dr Unit 307
- 320 S Swall Dr Unit 2
- 8811 Burton Way Unit 511
- 8811 Burton Way Unit 216
- 8811 Burton Way Unit 202
- 8811 Burton Way Unit 308
- 8811 Burton Way Unit 216
- 121 S Swall Dr
- 8813 Burton Way Unit 308
- 100 N Clark Dr Unit 108
- 100 N Clark Dr
- 101 N Clark Dr Unit 103
- 122 N Clark Dr Unit 405
- 122 N Clark Dr Unit 105
- 320 S Arnaz Dr
