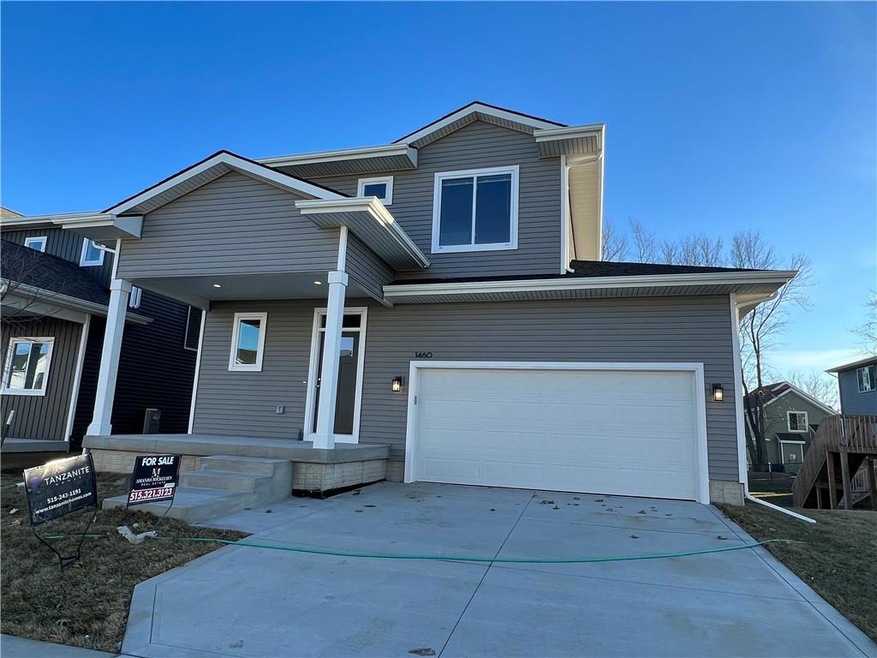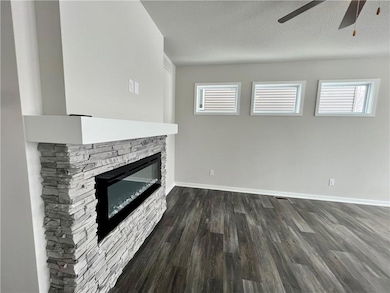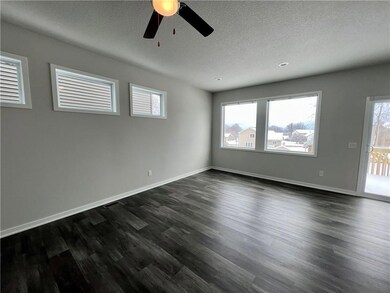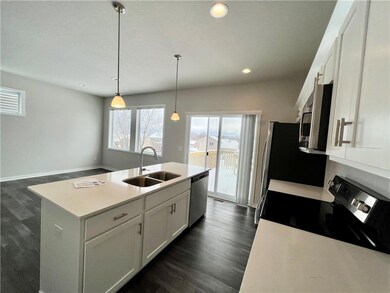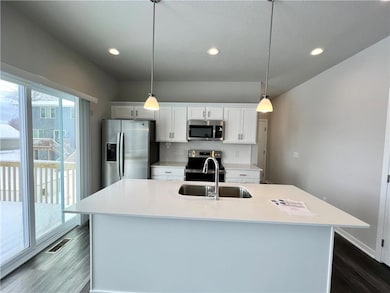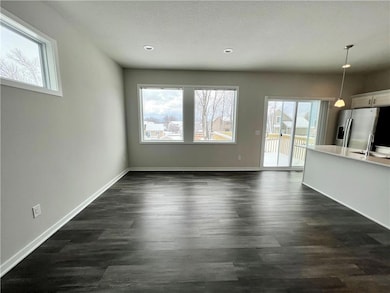
1460 High Rd Norwalk, IA 50211
Estimated Value: $333,000 - $348,000
Highlights
- New Construction
- Tile Flooring
- Family Room
- Deck
- Forced Air Heating and Cooling System
- Dining Area
About This Home
As of May 2023Tanzanite Homes’ Streamline Boyer 2-story walkout plan is a modern layout, designed for your comfort and lifestyle. Open floor plan, 3 bedrooms, 2.5 bathrooms, 2 car attached garage. The kitchen offers lots of counter space and cabinets plus a walk in pantry, as well as an island that overlooks the eat-in area and family room. Upstairs: primary bedroom with double vanity, shower, and walk-in closet. Plus 2 bedrooms, full bath, and laundry room. A few more items: quartz counters throughout, hard surfaces throughout most of the main level, maintenance-free vinyl siding & passive radon mitigation system. This home offers a streamline process and streamline design at an unbelievable affordable price. Several elevations to choose from all with remarkable curb appeal. Designer selected color packages. Streamline Series homes include the following: washer, dryer, electric range, refrigerator, dishwasher, microwave, and blinds on all main windows not on transom windows, staircase windows or in any unfinished areas. No closing costs or origination fee through preferred lender.
Home Details
Home Type
- Single Family
Est. Annual Taxes
- $4,098
Year Built
- Built in 2022 | New Construction
Lot Details
- 6,761
HOA Fees
- $13 Monthly HOA Fees
Home Design
- Asphalt Shingled Roof
- Vinyl Siding
Interior Spaces
- 1,477 Sq Ft Home
- 2-Story Property
- Electric Fireplace
- Family Room
- Dining Area
- Fire and Smoke Detector
Kitchen
- Stove
- Microwave
- Dishwasher
Flooring
- Carpet
- Laminate
- Tile
Bedrooms and Bathrooms
- 3 Bedrooms
Laundry
- Laundry on upper level
- Dryer
- Washer
Unfinished Basement
- Walk-Out Basement
- Basement Window Egress
Parking
- 2 Car Attached Garage
- Driveway
Utilities
- Forced Air Heating and Cooling System
- Cable TV Available
Additional Features
- Deck
- 6,761 Sq Ft Lot
Community Details
- Hughes Century Crossing Association, Phone Number (515) 333-6204
- Built by Tanzanite Homes
Listing and Financial Details
- Assessor Parcel Number 63250020030
Ownership History
Purchase Details
Home Financials for this Owner
Home Financials are based on the most recent Mortgage that was taken out on this home.Purchase Details
Similar Homes in Norwalk, IA
Home Values in the Area
Average Home Value in this Area
Purchase History
| Date | Buyer | Sale Price | Title Company |
|---|---|---|---|
| Huerta Kimberly M | $330,000 | None Listed On Document | |
| Krm Development Llc | -- | None Listed On Document |
Mortgage History
| Date | Status | Borrower | Loan Amount |
|---|---|---|---|
| Open | Huerta Kimberly M | $318,202 |
Property History
| Date | Event | Price | Change | Sq Ft Price |
|---|---|---|---|---|
| 05/08/2023 05/08/23 | Sold | $330,000 | -1.5% | $223 / Sq Ft |
| 03/27/2023 03/27/23 | Pending | -- | -- | -- |
| 03/24/2023 03/24/23 | Price Changed | $334,900 | -1.5% | $227 / Sq Ft |
| 03/03/2023 03/03/23 | Price Changed | $339,900 | -2.9% | $230 / Sq Ft |
| 11/17/2022 11/17/22 | Price Changed | $349,900 | -4.1% | $237 / Sq Ft |
| 10/20/2022 10/20/22 | For Sale | $364,900 | -- | $247 / Sq Ft |
Tax History Compared to Growth
Tax History
| Year | Tax Paid | Tax Assessment Tax Assessment Total Assessment is a certain percentage of the fair market value that is determined by local assessors to be the total taxable value of land and additions on the property. | Land | Improvement |
|---|---|---|---|---|
| 2024 | $4,098 | $237,200 | $33,800 | $203,400 |
| 2023 | $4 | $312,200 | $33,800 | $278,400 |
| 2022 | $4 | $200 | $200 | $0 |
| 2021 | $4 | $200 | $200 | $0 |
Agents Affiliated with this Home
-
Amanda Mickelsen

Seller's Agent in 2023
Amanda Mickelsen
Keller Williams Realty GDM
(515) 321-3123
89 in this area
595 Total Sales
-
Lynn Johnson

Buyer's Agent in 2023
Lynn Johnson
RE/MAX
(515) 343-9390
14 in this area
239 Total Sales
Map
Source: Des Moines Area Association of REALTORS®
MLS Number: 662331
APN: 63250020030
- 1409 Avery Ct
- 1404 E 18th St
- 1716 Ashwood Ave
- 1409 E 19th St
- 1700 E 19th Ct
- 1715 Willow Ct
- 1727 Willow Ct
- 1703 Gordon Ct
- 1721 Gordon Ct
- 1727 Gordon Ct
- 1715 Gordon Ct
- 1745 Willow Ct
- 1801 Willow Ct
- 1223 Cherry Pkwy
- 1844 Gordon Ct
- 1107 Gordon Ave
- 2020 Parkhill Dr
- 2220 Legacy Dr
- 2224 Legacy Dr
- 2207 Legacy Dr
