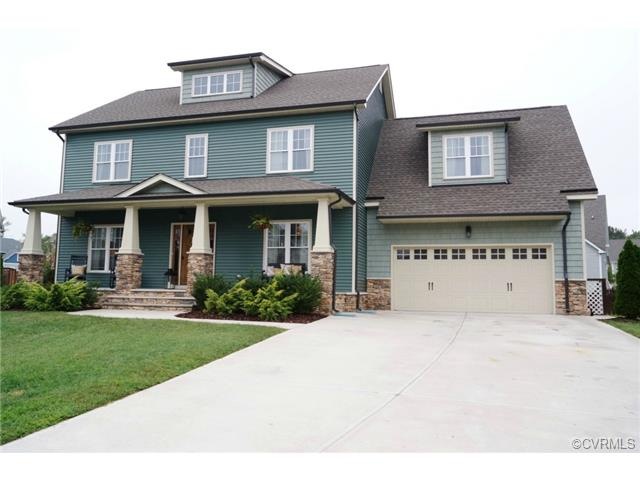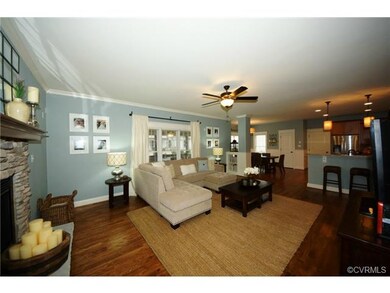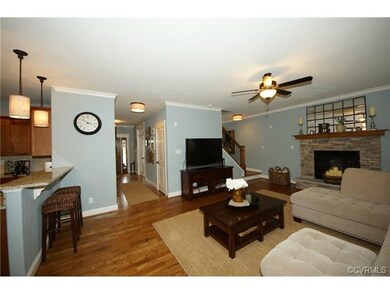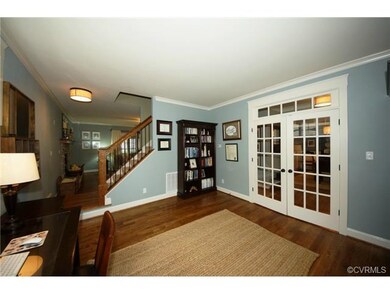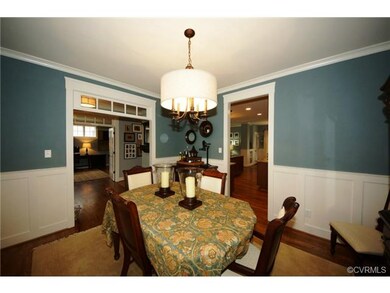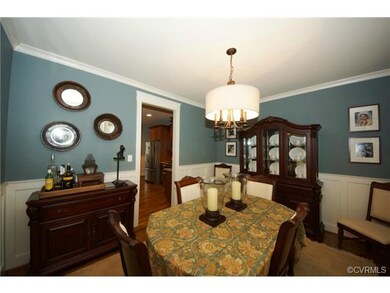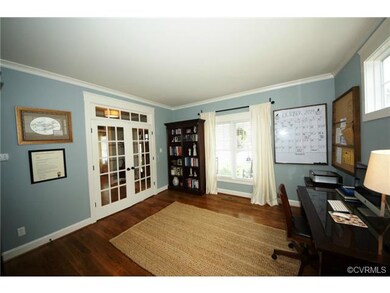
14606 Pinery Way Midlothian, VA 23112
Highlights
- Wood Flooring
- Midlothian High School Rated A
- Zoned Heating and Cooling
About This Home
As of July 2021Stunning stone and vinyl home with Craftsman detail in great neighborhood 2 miles from Powhite. Too many features to list (see attached list for more info) ...This home has great flow and is situated on a landscaped cul-de-sac lot. Features include: Open floor plan Family room with stone (gas) fireplace; gourmet kitchen w/ granite counter tops, stone backsplash, center island, double over and refrigerator (conveys); gorgeous office w/ transom window/French doors; mater bath w separate shower and tub. Special features include the 20' x 20' stamped concrete patio with fireplace and 16' x 12' screened porch !Wonderful community with pool and excellent schools! Your clients will love this one!
Last Agent to Sell the Property
Exit First Realty License #0225061966 Listed on: 10/10/2014
Last Buyer's Agent
Laura Williams
Joyner Fine Properties License #0225087560
Home Details
Home Type
- Single Family
Est. Annual Taxes
- $5,321
Year Built
- 2011
Home Design
- Dimensional Roof
Interior Spaces
- Property has 2.5 Levels
Flooring
- Wood
- Wall to Wall Carpet
Bedrooms and Bathrooms
- 4 Bedrooms
- 2 Full Bathrooms
Utilities
- Zoned Heating and Cooling
- Heat Pump System
Listing and Financial Details
- Assessor Parcel Number 718-689-91-66-00000
Ownership History
Purchase Details
Home Financials for this Owner
Home Financials are based on the most recent Mortgage that was taken out on this home.Purchase Details
Home Financials for this Owner
Home Financials are based on the most recent Mortgage that was taken out on this home.Purchase Details
Home Financials for this Owner
Home Financials are based on the most recent Mortgage that was taken out on this home.Similar Homes in Midlothian, VA
Home Values in the Area
Average Home Value in this Area
Purchase History
| Date | Type | Sale Price | Title Company |
|---|---|---|---|
| Warranty Deed | $545,000 | Atlantic Coast Stlmnt Svcs | |
| Warranty Deed | $423,000 | None Available | |
| Warranty Deed | $414,900 | -- |
Mortgage History
| Date | Status | Loan Amount | Loan Type |
|---|---|---|---|
| Open | $370,110 | VA | |
| Previous Owner | $338,400 | New Conventional | |
| Previous Owner | $331,920 | New Conventional | |
| Previous Owner | $281,300 | New Conventional |
Property History
| Date | Event | Price | Change | Sq Ft Price |
|---|---|---|---|---|
| 07/06/2021 07/06/21 | Sold | $545,000 | +9.0% | $168 / Sq Ft |
| 05/23/2021 05/23/21 | Pending | -- | -- | -- |
| 05/17/2021 05/17/21 | For Sale | $500,000 | +18.2% | $154 / Sq Ft |
| 08/27/2015 08/27/15 | Sold | $423,000 | -3.9% | $130 / Sq Ft |
| 07/21/2015 07/21/15 | Pending | -- | -- | -- |
| 07/14/2015 07/14/15 | For Sale | $439,950 | +6.0% | $135 / Sq Ft |
| 01/30/2015 01/30/15 | Sold | $414,900 | -1.2% | $127 / Sq Ft |
| 12/03/2014 12/03/14 | Pending | -- | -- | -- |
| 10/10/2014 10/10/14 | For Sale | $419,950 | -- | $129 / Sq Ft |
Tax History Compared to Growth
Tax History
| Year | Tax Paid | Tax Assessment Tax Assessment Total Assessment is a certain percentage of the fair market value that is determined by local assessors to be the total taxable value of land and additions on the property. | Land | Improvement |
|---|---|---|---|---|
| 2025 | $5,321 | $595,000 | $115,000 | $480,000 |
| 2024 | $5,321 | $595,000 | $115,000 | $480,000 |
| 2023 | $4,953 | $544,300 | $110,000 | $434,300 |
| 2022 | $4,472 | $486,100 | $103,000 | $383,100 |
| 2021 | $4,205 | $440,000 | $101,000 | $339,000 |
| 2020 | $4,078 | $426,600 | $101,000 | $325,600 |
| 2019 | $4,053 | $426,600 | $101,000 | $325,600 |
| 2018 | $3,922 | $419,800 | $100,000 | $319,800 |
| 2017 | $3,831 | $396,500 | $95,000 | $301,500 |
| 2016 | $3,789 | $394,700 | $95,000 | $299,700 |
| 2015 | $3,640 | $377,900 | $90,000 | $287,900 |
| 2014 | $3,359 | $347,300 | $85,000 | $262,300 |
Agents Affiliated with this Home
-
Sean Priest

Seller's Agent in 2021
Sean Priest
Hometown Realty
(804) 334-6358
3 in this area
80 Total Sales
-
Michael Lawson
M
Buyer's Agent in 2021
Michael Lawson
Long & Foster
(850) 305-3861
3 in this area
35 Total Sales
-
Jared Davis

Buyer Co-Listing Agent in 2021
Jared Davis
EXP Realty LLC
(804) 536-6100
15 in this area
676 Total Sales
-
Ashley Silveira

Seller's Agent in 2015
Ashley Silveira
Real Broker LLC
(804) 814-2914
8 in this area
176 Total Sales
-
Marc Austin Highfill

Seller's Agent in 2015
Marc Austin Highfill
Exit First Realty
(804) 840-9824
5 in this area
544 Total Sales
-
Mike Boone

Seller Co-Listing Agent in 2015
Mike Boone
Boone Residential LLC
(804) 361-9539
2 in this area
208 Total Sales
Map
Source: Central Virginia Regional MLS
MLS Number: 1428282
APN: 718-68-99-16-600-000
- 14801 Abberton Dr
- 3807 Graythorne Dr
- Hampshire Plan at RounTrey - Rountrey
- Tiffany I Plan at RounTrey - Rountrey
- Bronte Plan at RounTrey - Rountrey
- Elliot Plan at RounTrey - Rountrey
- Sienna Plan at RounTrey - Rountrey
- Sutherland Plan at RounTrey - Rountrey
- Olivia Plan at RounTrey - Rountrey
- Riverton Plan at RounTrey - Rountrey
- 14825 Abberton Dr
- 3230 Canford Loop
- 14824 Abberton Dr
- 15013 Dordon Ln
- 15006 Dordon Ln
- 14900 Abberton Dr
- 3200 Barkham Dr
- 15001 Abberton Dr
- 14936 Endstone Trail
- 3812 Waverton Dr
