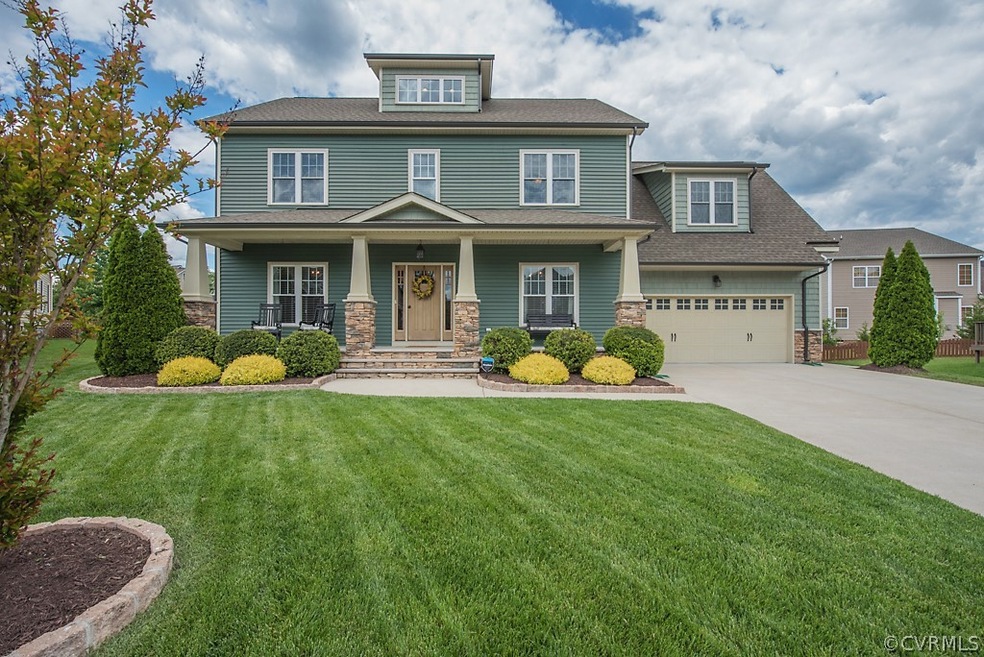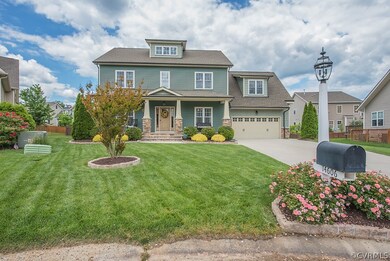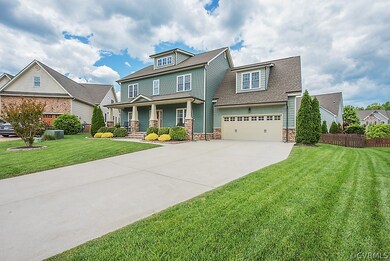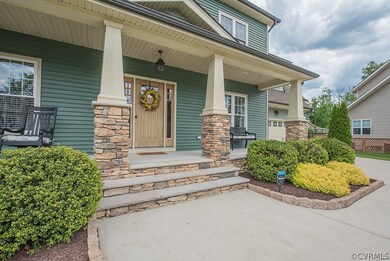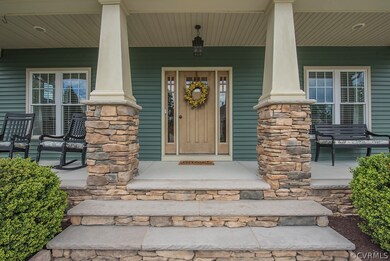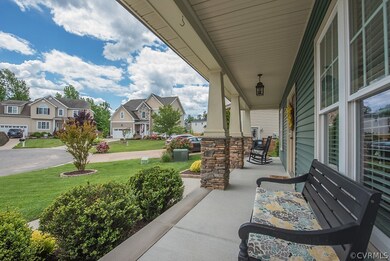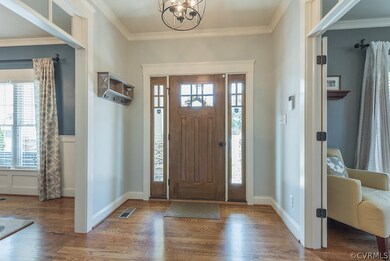
14606 Pinery Way Midlothian, VA 23112
Highlights
- Fitness Center
- Pool House
- Clubhouse
- Midlothian High School Rated A
- Custom Home
- Wood Flooring
About This Home
As of July 2021Welcome to your new Anderson Custom Home. This home has it all. Located in the Rountrey community that includes a beautiful clubhouse with gym, large swimming pool complex, tennis courts, dog park, playgrounds, walking trails and more. This 3244 Square foot home with hardwood floors on the 1st floor & carpet on 2nd, full yard irrigation, extensive plantings and privacy trees, 16x12 screened porch, 21x20 patio with built in benches, wood burning fireplace and pergola, huge stone front porch with plenty of sitting and relaxing, oversized 2.5 car garage with utility sink and work bench, extra wide upgraded craftsman front door and window trim, transom windows, crown molding throughout, picture molding in the formal dining room, rounded bullnose corners on all drywall throughout the house, large stone fireplace in the family room, front living room, open kitchen to the family room with plenty of countertops, cabinets and a pantry, window treatments, large walk in laundry room on 2nd floor with cabinets and countertop, 4 bedrooms on the second floor (3 of them w/ walk in closets), 2.5 baths, finished 3rd floor with a roughed in water line to add wet bar, walk in attic and so much more.
Last Agent to Sell the Property
Hometown Realty License #0225085148 Listed on: 05/17/2021

Home Details
Home Type
- Single Family
Est. Annual Taxes
- $4,053
Year Built
- Built in 2011
Lot Details
- 10,454 Sq Ft Lot
- Cul-De-Sac
- Back Yard Fenced
- Landscaped
- Level Lot
- Sprinkler System
- Zoning described as R9
HOA Fees
- $75 Monthly HOA Fees
Parking
- 2.5 Car Direct Access Garage
- Garage Door Opener
- Driveway
Home Design
- Custom Home
- Craftsman Architecture
- Brick Exterior Construction
- Frame Construction
- Shingle Roof
- Composition Roof
- Asphalt Roof
- Vinyl Siding
- Stone
Interior Spaces
- 3,244 Sq Ft Home
- 2-Story Property
- High Ceiling
- Ceiling Fan
- Recessed Lighting
- Stone Fireplace
- Gas Fireplace
- Thermal Windows
- Insulated Doors
- Screened Porch
Kitchen
- Breakfast Area or Nook
- Eat-In Kitchen
- Double Self-Cleaning Oven
- Gas Cooktop
- <<microwave>>
- Ice Maker
- Dishwasher
- Granite Countertops
- Disposal
Flooring
- Wood
- Partially Carpeted
Bedrooms and Bathrooms
- 4 Bedrooms
- Walk-In Closet
Basement
- Heated Basement
- Crawl Space
Pool
- Pool House
- Concrete Pool
- In Ground Pool
- Fence Around Pool
Outdoor Features
- Patio
- Exterior Lighting
Schools
- Old Hundred Elementary School
- Tomahawk Creek Middle School
- Midlothian High School
Utilities
- Forced Air Zoned Heating and Cooling System
- Heating System Uses Natural Gas
- Heat Pump System
- Tankless Water Heater
- Gas Water Heater
Listing and Financial Details
- Tax Lot 27
- Assessor Parcel Number 718-68-99-16-600-000
Community Details
Overview
- Rountrey Subdivision
Amenities
- Common Area
- Clubhouse
Recreation
- Tennis Courts
- Community Playground
- Fitness Center
- Community Pool
- Trails
Ownership History
Purchase Details
Home Financials for this Owner
Home Financials are based on the most recent Mortgage that was taken out on this home.Purchase Details
Home Financials for this Owner
Home Financials are based on the most recent Mortgage that was taken out on this home.Purchase Details
Home Financials for this Owner
Home Financials are based on the most recent Mortgage that was taken out on this home.Similar Homes in Midlothian, VA
Home Values in the Area
Average Home Value in this Area
Purchase History
| Date | Type | Sale Price | Title Company |
|---|---|---|---|
| Warranty Deed | $545,000 | Atlantic Coast Stlmnt Svcs | |
| Warranty Deed | $423,000 | None Available | |
| Warranty Deed | $414,900 | -- |
Mortgage History
| Date | Status | Loan Amount | Loan Type |
|---|---|---|---|
| Open | $370,110 | VA | |
| Previous Owner | $338,400 | New Conventional | |
| Previous Owner | $331,920 | New Conventional | |
| Previous Owner | $281,300 | New Conventional |
Property History
| Date | Event | Price | Change | Sq Ft Price |
|---|---|---|---|---|
| 07/06/2021 07/06/21 | Sold | $545,000 | +9.0% | $168 / Sq Ft |
| 05/23/2021 05/23/21 | Pending | -- | -- | -- |
| 05/17/2021 05/17/21 | For Sale | $500,000 | +18.2% | $154 / Sq Ft |
| 08/27/2015 08/27/15 | Sold | $423,000 | -3.9% | $130 / Sq Ft |
| 07/21/2015 07/21/15 | Pending | -- | -- | -- |
| 07/14/2015 07/14/15 | For Sale | $439,950 | +6.0% | $135 / Sq Ft |
| 01/30/2015 01/30/15 | Sold | $414,900 | -1.2% | $127 / Sq Ft |
| 12/03/2014 12/03/14 | Pending | -- | -- | -- |
| 10/10/2014 10/10/14 | For Sale | $419,950 | -- | $129 / Sq Ft |
Tax History Compared to Growth
Tax History
| Year | Tax Paid | Tax Assessment Tax Assessment Total Assessment is a certain percentage of the fair market value that is determined by local assessors to be the total taxable value of land and additions on the property. | Land | Improvement |
|---|---|---|---|---|
| 2025 | $5,321 | $595,000 | $115,000 | $480,000 |
| 2024 | $5,321 | $595,000 | $115,000 | $480,000 |
| 2023 | $4,953 | $544,300 | $110,000 | $434,300 |
| 2022 | $4,472 | $486,100 | $103,000 | $383,100 |
| 2021 | $4,205 | $440,000 | $101,000 | $339,000 |
| 2020 | $4,078 | $426,600 | $101,000 | $325,600 |
| 2019 | $4,053 | $426,600 | $101,000 | $325,600 |
| 2018 | $3,922 | $419,800 | $100,000 | $319,800 |
| 2017 | $3,831 | $396,500 | $95,000 | $301,500 |
| 2016 | $3,789 | $394,700 | $95,000 | $299,700 |
| 2015 | $3,640 | $377,900 | $90,000 | $287,900 |
| 2014 | $3,359 | $347,300 | $85,000 | $262,300 |
Agents Affiliated with this Home
-
Sean Priest

Seller's Agent in 2021
Sean Priest
Hometown Realty
(804) 334-6358
3 in this area
86 Total Sales
-
Michael Lawson
M
Buyer's Agent in 2021
Michael Lawson
Long & Foster
(850) 305-3861
3 in this area
32 Total Sales
-
Jared Davis

Buyer Co-Listing Agent in 2021
Jared Davis
EXP Realty LLC
(804) 536-6100
14 in this area
662 Total Sales
-
Ashley Silveira

Seller's Agent in 2015
Ashley Silveira
Real Broker LLC
(804) 814-2914
9 in this area
186 Total Sales
-
Marc Austin Highfill

Seller's Agent in 2015
Marc Austin Highfill
Exit First Realty
(804) 840-9824
5 in this area
553 Total Sales
-
Mike Boone

Seller Co-Listing Agent in 2015
Mike Boone
Boone Residential LLC
(804) 361-9539
2 in this area
211 Total Sales
Map
Source: Central Virginia Regional MLS
MLS Number: 2114346
APN: 718-68-99-16-600-000
- 2237 Wing Haven Place
- 2236 Thorncrag Ln
- 14801 Abberton Dr
- 14825 Abberton Dr
- 3719 Waverton Dr
- 14712 Evershot Cir
- 15013 Dordon Ln
- 14900 Abberton Dr
- 3200 Barkham Dr
- 15001 Abberton Dr
- 14936 Endstone Trail
- 3701 Glenworth Dr
- 3824 Bellstone Dr
- 15118 Heaton Dr
- 15155 Heaton Dr
- 15206 Heaton Dr
- 14919 Bayfront Place
- 15166 Heaton Dr
- 2409 Silver Lake Terrace
- 2925 Mariners Place
