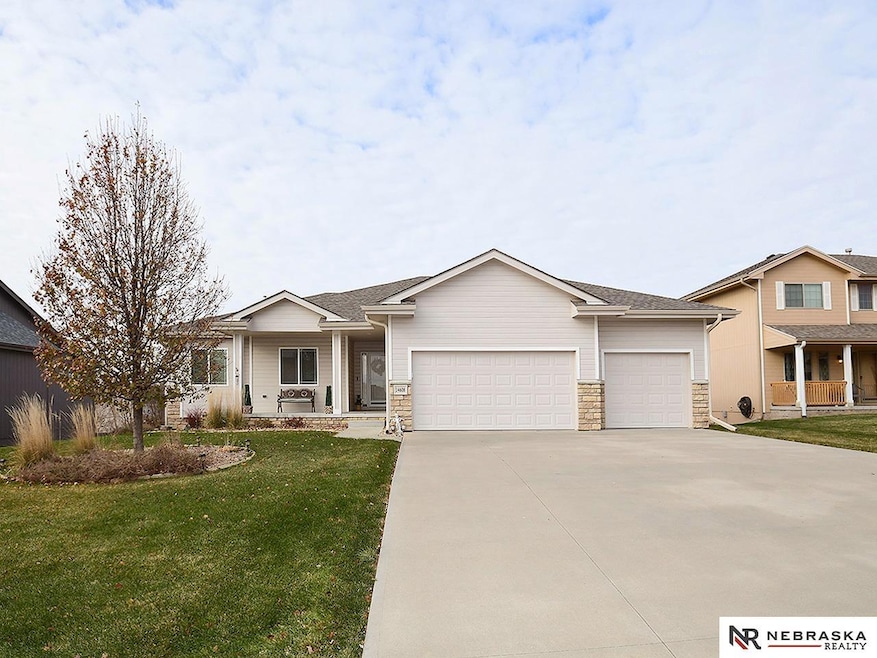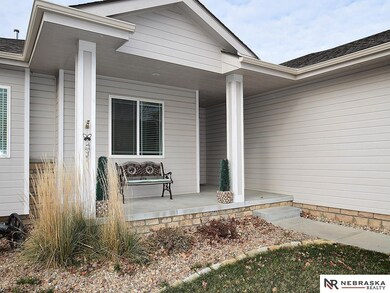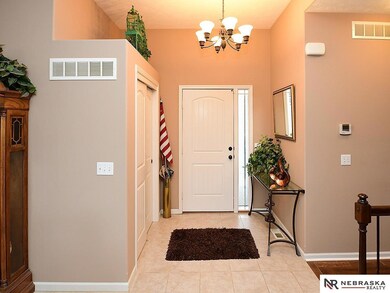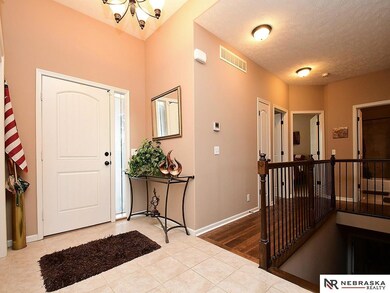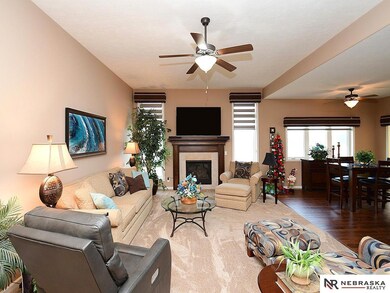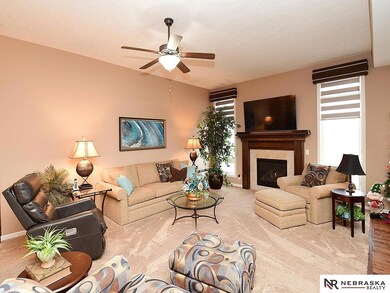
14608 S 24th St Bellevue, NE 68123
Highlights
- Ranch Style House
- Cathedral Ceiling
- Porch
- Engineered Wood Flooring
- No HOA
- 4 Car Attached Garage
About This Home
As of February 2025Contract Pending! On the market for back up offers. You will not want to miss the quality, features and style of this 2015 Horizon Homes build. **New Roof and Gutters June, 2024** The home has a quiet & cozy feel due to 2x6 walls with R26 insulation, R50 attic insulation and hardboard siding Copper plumbing paired with Moen fixtures, a hidden pantry, covered built-in deck, massive walk-in primary bathroom shower with two shower heads are just some of the other features you will love. Tuck away your laundry between the garage and kitchen in the Drop Zone / laundry room combo. The poured foundation and cement appear to barely aged and the home is never needed a sump pump. These all appear to be testaments to a very well built property. The home has security, radon mitigation and sprinkler systems. The huge basement has very high ceilings, making it the perfect blank slate, to be finished exactly as you want and need. This is the stylish & spacious walkout ranch you've been wai
Last Agent to Sell the Property
Nebraska Realty Brokerage Phone: 402-690-1018 License #20090556 Listed on: 12/11/2024

Home Details
Home Type
- Single Family
Est. Annual Taxes
- $8,115
Year Built
- Built in 2015
Lot Details
- 10,411 Sq Ft Lot
- Lot Dimensions are 76 x 130
- Partially Fenced Property
- Sprinkler System
Parking
- 4 Car Attached Garage
- Tandem Garage
Home Design
- Ranch Style House
- Block Foundation
- Composition Roof
- Hardboard
Interior Spaces
- 1,661 Sq Ft Home
- Cathedral Ceiling
- Ceiling Fan
- Gas Log Fireplace
- Window Treatments
- Living Room with Fireplace
- Dining Area
Kitchen
- Oven or Range
- Microwave
- Dishwasher
- Disposal
Flooring
- Engineered Wood
- Wall to Wall Carpet
- Vinyl
Bedrooms and Bathrooms
- 3 Bedrooms
- Walk-In Closet
- Dual Sinks
Laundry
- Dryer
- Washer
Unfinished Basement
- Walk-Out Basement
- Basement Windows
Outdoor Features
- Covered Deck
- Patio
- Porch
Schools
- Fairview Elementary School
- Bellevue Mission Middle School
- Bellevue East High School
Utilities
- Forced Air Heating and Cooling System
- Heating System Uses Gas
Community Details
- No Home Owners Association
- Hyda Hills Subdivision
Listing and Financial Details
- Assessor Parcel Number 011585489
Ownership History
Purchase Details
Home Financials for this Owner
Home Financials are based on the most recent Mortgage that was taken out on this home.Purchase Details
Home Financials for this Owner
Home Financials are based on the most recent Mortgage that was taken out on this home.Purchase Details
Home Financials for this Owner
Home Financials are based on the most recent Mortgage that was taken out on this home.Purchase Details
Purchase Details
Home Financials for this Owner
Home Financials are based on the most recent Mortgage that was taken out on this home.Purchase Details
Purchase Details
Similar Homes in Bellevue, NE
Home Values in the Area
Average Home Value in this Area
Purchase History
| Date | Type | Sale Price | Title Company |
|---|---|---|---|
| Warranty Deed | $394,000 | Midwest Title | |
| Deed Of Distribution | -- | None Listed On Document | |
| Warranty Deed | $137,778 | Nebraska Title Co Papill | |
| Affidavit Of Death Of Life Tenant | -- | None Available | |
| Warranty Deed | $275,000 | Aksarben Title & Escrow | |
| Warranty Deed | -- | None Available | |
| Partnership Grant Deed | $36,000 | None Available |
Mortgage History
| Date | Status | Loan Amount | Loan Type |
|---|---|---|---|
| Open | $374,300 | New Conventional | |
| Previous Owner | $199,510 | New Conventional | |
| Previous Owner | $219,320 | No Value Available |
Property History
| Date | Event | Price | Change | Sq Ft Price |
|---|---|---|---|---|
| 02/21/2025 02/21/25 | Sold | $394,000 | -1.5% | $237 / Sq Ft |
| 01/17/2025 01/17/25 | For Sale | $400,000 | 0.0% | $241 / Sq Ft |
| 01/02/2025 01/02/25 | For Sale | $400,000 | +45.9% | $241 / Sq Ft |
| 07/28/2016 07/28/16 | Sold | $274,150 | +1.7% | $165 / Sq Ft |
| 06/09/2016 06/09/16 | Pending | -- | -- | -- |
| 09/16/2015 09/16/15 | For Sale | $269,650 | -- | $162 / Sq Ft |
Tax History Compared to Growth
Tax History
| Year | Tax Paid | Tax Assessment Tax Assessment Total Assessment is a certain percentage of the fair market value that is determined by local assessors to be the total taxable value of land and additions on the property. | Land | Improvement |
|---|---|---|---|---|
| 2024 | $8,115 | $349,302 | $50,000 | $299,302 |
| 2023 | $8,115 | $322,577 | $50,000 | $272,577 |
| 2022 | $7,667 | $299,319 | $49,000 | $250,319 |
| 2021 | $7,161 | $274,511 | $46,000 | $228,511 |
| 2020 | $7,255 | $276,762 | $46,000 | $230,762 |
| 2019 | $7,170 | $274,473 | $39,000 | $235,473 |
| 2018 | $6,527 | $255,287 | $27,000 | $228,287 |
| 2017 | $6,378 | $247,470 | $27,000 | $220,470 |
| 2016 | $6,039 | $238,398 | $27,000 | $211,398 |
| 2015 | $418 | $16,800 | $16,800 | $0 |
| 2014 | $379 | $15,120 | $15,120 | $0 |
| 2012 | -- | $14,100 | $14,100 | $0 |
Agents Affiliated with this Home
-
Dave Kenney

Seller's Agent in 2025
Dave Kenney
Nebraska Realty
(402) 690-1018
2 in this area
17 Total Sales
-
Teri Dennhardt

Buyer's Agent in 2025
Teri Dennhardt
Nebraska Realty
(402) 669-0545
9 in this area
132 Total Sales
-
T
Seller's Agent in 2016
Tony&Denise Maryanski
Nebraska Realty
Map
Source: Great Plains Regional MLS
MLS Number: 22430722
APN: 011585489
- 2502 Hummingbird Cir
- 14611 S 24th St
- 2204 Hummingbird Dr
- 2024 Hummingbird Dr
- 2017 Raven Ridge Dr
- 14614 S 18th St
- 14802 S 18th St
- 14810 S 18th St
- 14715 S 18th St
- 14803 S 18th St
- 14807 S 18th St
- 14811 S 18th St
- 14817 S 17th St
- 14821 S 17th St
- 14825 S 17th St
- 14901 S 17th St
- 14905 S 17th St
- 14909 S 17th St
- 15003 S 17th St
- 15007 S 17th St
