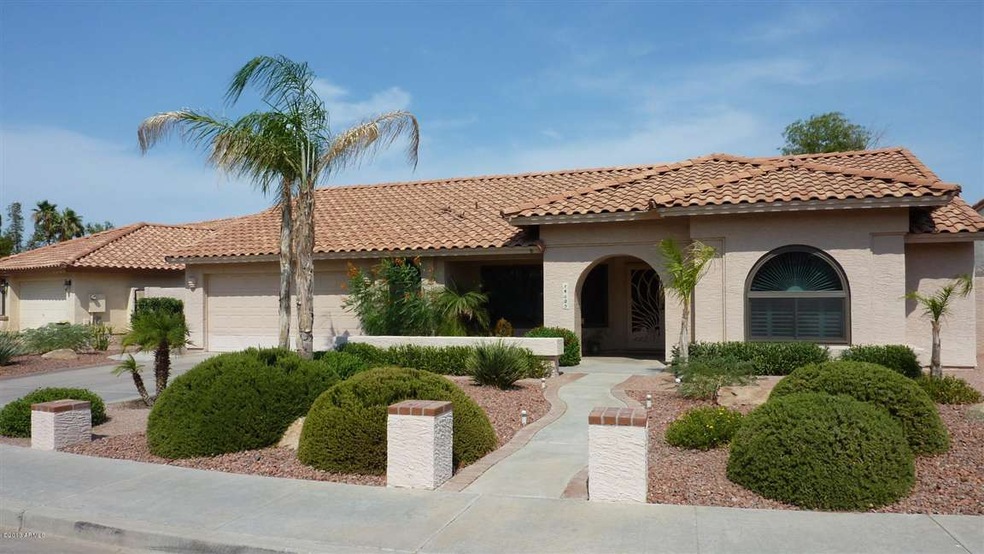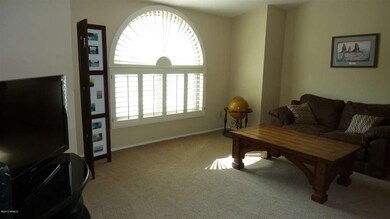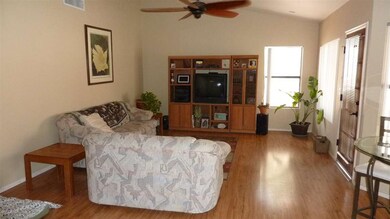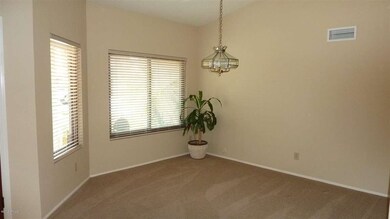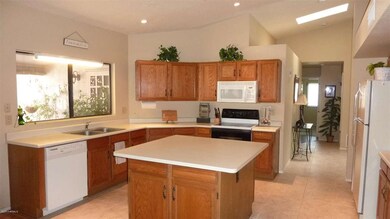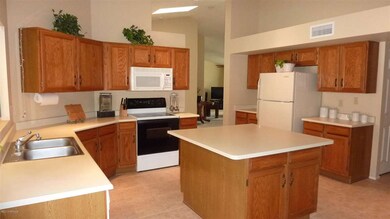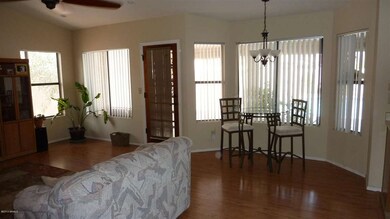
14609 S 34th Way Phoenix, AZ 85044
Ahwatukee NeighborhoodHighlights
- Play Pool
- 0.22 Acre Lot
- Vaulted Ceiling
- Kyrene Monte Vista Elementary School Rated A
- Mountain View
- Private Yard
About This Home
As of August 2016Come see this wonderful single level floor plan in Mountain Park Ranch. Great privacy in the backyard, with no direct two-story neighbors. Living room, dining room and family room. Additional recessed lighting added in the family room and kitchen. Great pool and spa. All of the pool equipment was replaced in 2012 when the equipment was relocated to the side yard. New Trane XB-14 AC unit and air handler installed in 2012, at a cost of $11,000. New Anderson dual pane windows in the living room, dining room, bedroom one and the master bedroom.
Last Agent to Sell the Property
HomeSmart License #BR006641000 Listed on: 08/08/2013

Home Details
Home Type
- Single Family
Est. Annual Taxes
- $2,115
Year Built
- Built in 1986
Lot Details
- 9,640 Sq Ft Lot
- Desert faces the front of the property
- Block Wall Fence
- Front and Back Yard Sprinklers
- Private Yard
- Grass Covered Lot
Parking
- 2 Car Garage
- Garage Door Opener
Home Design
- Wood Frame Construction
- Tile Roof
- Stucco
Interior Spaces
- 2,049 Sq Ft Home
- 1-Story Property
- Vaulted Ceiling
- Ceiling Fan
- Double Pane Windows
- Solar Screens
- Mountain Views
- Laundry in unit
Kitchen
- Eat-In Kitchen
- Built-In Microwave
- Dishwasher
- Kitchen Island
Flooring
- Carpet
- Laminate
- Tile
Bedrooms and Bathrooms
- 4 Bedrooms
- Walk-In Closet
- Primary Bathroom is a Full Bathroom
- 2 Bathrooms
- Dual Vanity Sinks in Primary Bathroom
- Bathtub With Separate Shower Stall
Pool
- Play Pool
- Spa
Schools
- Monte Vista Elementary School
- Centennial Elementary Middle School
- Desert Vista Elementary High School
Utilities
- Refrigerated Cooling System
- Heating Available
- High Speed Internet
- Cable TV Available
Additional Features
- No Interior Steps
- Covered patio or porch
Listing and Financial Details
- Tax Lot 171
- Assessor Parcel Number 301-77-492
Community Details
Overview
- Property has a Home Owners Association
- Mt. Park Ranch Association, Phone Number (480) 704-5000
- Built by Coventry
- The Highlands At Mountain Park Ranch Unit 2 Subdivision
Recreation
- Tennis Courts
- Community Playground
- Heated Community Pool
- Community Spa
- Bike Trail
Ownership History
Purchase Details
Home Financials for this Owner
Home Financials are based on the most recent Mortgage that was taken out on this home.Purchase Details
Home Financials for this Owner
Home Financials are based on the most recent Mortgage that was taken out on this home.Purchase Details
Home Financials for this Owner
Home Financials are based on the most recent Mortgage that was taken out on this home.Purchase Details
Home Financials for this Owner
Home Financials are based on the most recent Mortgage that was taken out on this home.Purchase Details
Similar Homes in the area
Home Values in the Area
Average Home Value in this Area
Purchase History
| Date | Type | Sale Price | Title Company |
|---|---|---|---|
| Warranty Deed | $310,500 | Empire West Title Agency | |
| Interfamily Deed Transfer | -- | American Title Service Agenc | |
| Warranty Deed | $325,000 | American Title Service Agenc | |
| Warranty Deed | $324,000 | Security Title Agency Inc | |
| Interfamily Deed Transfer | -- | Fidelity National Title | |
| Interfamily Deed Transfer | -- | Fidelity National Title | |
| Interfamily Deed Transfer | -- | -- |
Mortgage History
| Date | Status | Loan Amount | Loan Type |
|---|---|---|---|
| Open | $89,799 | Credit Line Revolving | |
| Open | $2,626,000 | New Conventional | |
| Closed | $50,000 | Credit Line Revolving | |
| Closed | $267,635 | New Conventional | |
| Closed | $275,793 | FHA | |
| Previous Owner | $308,750 | New Conventional | |
| Previous Owner | $317,096 | FHA | |
| Previous Owner | $318,950 | FHA | |
| Previous Owner | $78,500 | New Conventional |
Property History
| Date | Event | Price | Change | Sq Ft Price |
|---|---|---|---|---|
| 08/31/2016 08/31/16 | Sold | $308,000 | 0.0% | $150 / Sq Ft |
| 08/09/2016 08/09/16 | For Sale | $308,000 | 0.0% | $150 / Sq Ft |
| 07/13/2016 07/13/16 | For Sale | $308,000 | 0.0% | $150 / Sq Ft |
| 03/08/2016 03/08/16 | Price Changed | $308,000 | +2.7% | $150 / Sq Ft |
| 10/21/2015 10/21/15 | Price Changed | $300,000 | -6.3% | $146 / Sq Ft |
| 09/04/2015 09/04/15 | Price Changed | $320,000 | -3.0% | $156 / Sq Ft |
| 08/06/2015 08/06/15 | Price Changed | $330,000 | -2.9% | $161 / Sq Ft |
| 07/18/2015 07/18/15 | Price Changed | $340,000 | -2.9% | $166 / Sq Ft |
| 07/08/2015 07/08/15 | Price Changed | $350,000 | -1.4% | $171 / Sq Ft |
| 06/29/2015 06/29/15 | Price Changed | $355,000 | -2.7% | $173 / Sq Ft |
| 06/19/2015 06/19/15 | For Sale | $365,000 | +12.3% | $178 / Sq Ft |
| 08/08/2013 08/08/13 | Sold | $325,000 | 0.0% | $159 / Sq Ft |
| 07/04/2013 07/04/13 | Off Market | $325,000 | -- | -- |
| 07/01/2013 07/01/13 | Pending | -- | -- | -- |
| 06/30/2013 06/30/13 | For Sale | $324,900 | -- | $159 / Sq Ft |
Tax History Compared to Growth
Tax History
| Year | Tax Paid | Tax Assessment Tax Assessment Total Assessment is a certain percentage of the fair market value that is determined by local assessors to be the total taxable value of land and additions on the property. | Land | Improvement |
|---|---|---|---|---|
| 2025 | $3,131 | $35,917 | -- | -- |
| 2024 | $3,064 | $34,207 | -- | -- |
| 2023 | $3,064 | $45,750 | $9,150 | $36,600 |
| 2022 | $2,918 | $35,720 | $7,140 | $28,580 |
| 2021 | $3,044 | $32,720 | $6,540 | $26,180 |
| 2020 | $2,968 | $31,350 | $6,270 | $25,080 |
| 2019 | $2,874 | $28,910 | $5,780 | $23,130 |
| 2018 | $2,776 | $27,600 | $5,520 | $22,080 |
| 2017 | $2,649 | $27,150 | $5,430 | $21,720 |
| 2016 | $2,685 | $27,080 | $5,410 | $21,670 |
| 2015 | $2,403 | $25,070 | $5,010 | $20,060 |
Agents Affiliated with this Home
-
Patricia 'Pete' Mealy

Seller's Agent in 2016
Patricia 'Pete' Mealy
LPT Realty, LLC
(623) 229-8097
19 Total Sales
-
Cindy Bostinelos

Buyer's Agent in 2016
Cindy Bostinelos
Realty One Group
(480) 696-0770
11 in this area
200 Total Sales
-
James W. Daumke

Seller's Agent in 2013
James W. Daumke
HomeSmart
(480) 213-5800
4 in this area
19 Total Sales
-
P
Buyer's Agent in 2013
Patricia Mealy
Best Homes Real Estate
Map
Source: Arizona Regional Multiple Listing Service (ARMLS)
MLS Number: 4961109
APN: 301-77-492
- 3435 E Desert Trumpet Rd
- 14605 S 35th Place Unit 2
- 14617 S 35th Place
- 14034 S 34th Place
- 3514 E Desert Broom Way Unit 1
- 14038 S 33rd Way
- 3416 E Squawbush Place
- 3514 E Desert Willow Rd
- 15232 S 36th Place
- 3538 E Squawbush Place
- 3166 E Desert Willow Rd
- 3854 E Cathedral Rock Dr
- 3505 E South Fork Dr
- 3020 E Rockledge Rd
- 15413 S 31st Place
- 3110 E Desert Flower Ln
- 14033 S 31st St
- 3102 E Desert Broom Way
- 15273 S 31st St
- 3236 E Chandler Blvd Unit 2028
