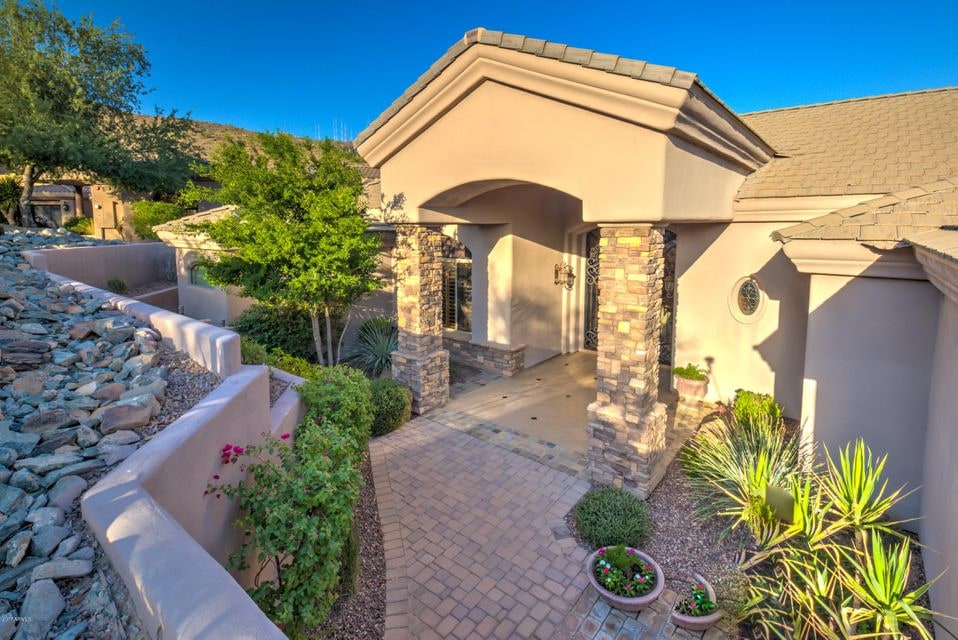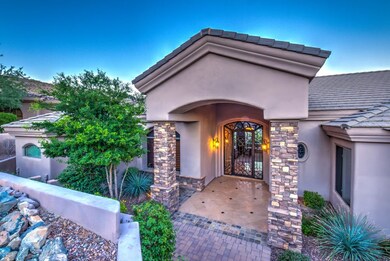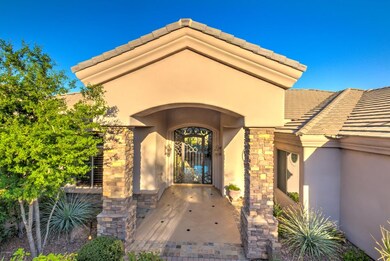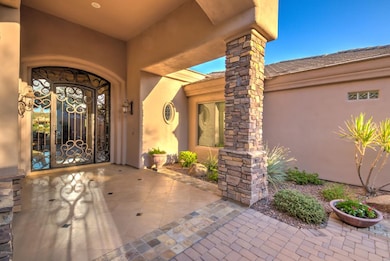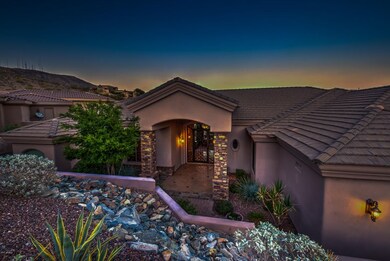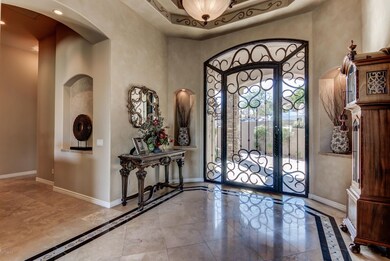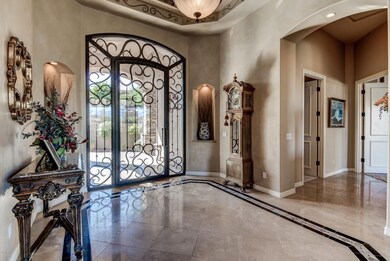
14613 S Presario Trail Phoenix, AZ 85048
Ahwatukee NeighborhoodHighlights
- Golf Course Community
- Heated Spa
- 1.03 Acre Lot
- Kyrene de los Cerritos School Rated A
- Gated Community
- Mountain View
About This Home
As of December 2020This gated community custom basement home offers everything one could want. Sitting on OVER AN ACRE lot in the pristine desert, surrounded by views of South Mountain. The heated pool/spa offer a slide and grotto for entertainment, while sitting in a secluded desert setting and offers many outdoor living areas. This home is 2 stories, but all bedrooms are on the main level. The interior is built for entertaining and lots of family activity! Every bedroom accommodates a queen bed and has its own walk in closet, bath/vanity. The master bedroom, living room, family room, Master 2 bedroom, and kitchen all offer soaring desert views. The WALK-OUT basement offers home theatre, separate kids TV area, and loads of storage. Located in the award winning Kyrene and Desert Vista school district.
Last Agent to Sell the Property
West USA Realty License #SA031173000 Listed on: 11/02/2017

Home Details
Home Type
- Single Family
Est. Annual Taxes
- $13,610
Year Built
- Built in 2004
Lot Details
- 1.03 Acre Lot
- Private Streets
- Desert faces the front and back of the property
- Wrought Iron Fence
- Block Wall Fence
- Misting System
- Front and Back Yard Sprinklers
- Sprinklers on Timer
- Private Yard
HOA Fees
Parking
- 3 Car Direct Access Garage
- Side or Rear Entrance to Parking
- Garage Door Opener
Home Design
- Designed by Bob Long Architects
- Spanish Architecture
- Wood Frame Construction
- Tile Roof
- Built-Up Roof
- Foam Roof
- Stucco
Interior Spaces
- 6,292 Sq Ft Home
- 2-Story Property
- Ceiling Fan
- Gas Fireplace
- Double Pane Windows
- Low Emissivity Windows
- Solar Screens
- Family Room with Fireplace
- 2 Fireplaces
- Mountain Views
- Security System Owned
Kitchen
- Breakfast Bar
- Gas Cooktop
- Built-In Microwave
- Kitchen Island
- Granite Countertops
Flooring
- Carpet
- Stone
- Tile
Bedrooms and Bathrooms
- 6 Bedrooms
- Primary Bathroom is a Full Bathroom
- 5 Bathrooms
- Dual Vanity Sinks in Primary Bathroom
- Hydromassage or Jetted Bathtub
- Bathtub With Separate Shower Stall
Finished Basement
- Walk-Out Basement
- Partial Basement
Pool
- Heated Spa
- Heated Pool
- Fence Around Pool
Outdoor Features
- Covered Patio or Porch
- Outdoor Fireplace
- Built-In Barbecue
Schools
- Kyrene De Los Cerritos Elementary School
- Kyrene Altadena Middle School
- Desert Vista High School
Utilities
- Refrigerated Cooling System
- Zoned Heating
- Heating System Uses Natural Gas
- Water Filtration System
- High Speed Internet
- Cable TV Available
Listing and Financial Details
- Tax Lot 24
- Assessor Parcel Number 311-02-678
Community Details
Overview
- Association fees include ground maintenance, street maintenance
- Vision Association, Phone Number (480) 759-4945
- Summerhill Association, Phone Number (480) 759-4945
- Association Phone (480) 759-4945
- Built by Forte
- Foothills Club West Parcel 15D Subdivision, Custom Floorplan
Amenities
- Clubhouse
- Recreation Room
Recreation
- Golf Course Community
- Community Playground
- Bike Trail
Security
- Gated Community
Ownership History
Purchase Details
Home Financials for this Owner
Home Financials are based on the most recent Mortgage that was taken out on this home.Purchase Details
Home Financials for this Owner
Home Financials are based on the most recent Mortgage that was taken out on this home.Purchase Details
Home Financials for this Owner
Home Financials are based on the most recent Mortgage that was taken out on this home.Purchase Details
Similar Homes in Phoenix, AZ
Home Values in the Area
Average Home Value in this Area
Purchase History
| Date | Type | Sale Price | Title Company |
|---|---|---|---|
| Warranty Deed | $1,399,900 | Security Title Agency Inc | |
| Warranty Deed | -- | None Available | |
| Warranty Deed | $1,200,000 | Empire West Title Agency Llc | |
| Cash Sale Deed | $209,900 | Security Title Agency |
Mortgage History
| Date | Status | Loan Amount | Loan Type |
|---|---|---|---|
| Open | $1,049,925 | New Conventional | |
| Previous Owner | $350,000 | Credit Line Revolving | |
| Previous Owner | $614,000 | New Conventional | |
| Previous Owner | $660,000 | New Conventional | |
| Previous Owner | $656,821 | Unknown | |
| Previous Owner | $337,105 | Credit Line Revolving | |
| Previous Owner | $650,000 | Construction |
Property History
| Date | Event | Price | Change | Sq Ft Price |
|---|---|---|---|---|
| 12/01/2020 12/01/20 | Sold | $1,399,900 | 0.0% | $222 / Sq Ft |
| 10/22/2020 10/22/20 | Pending | -- | -- | -- |
| 10/16/2020 10/16/20 | Price Changed | $1,399,900 | -3.4% | $222 / Sq Ft |
| 09/16/2020 09/16/20 | For Sale | $1,449,900 | +20.8% | $230 / Sq Ft |
| 11/28/2018 11/28/18 | Sold | $1,200,000 | -4.0% | $191 / Sq Ft |
| 09/18/2018 09/18/18 | Price Changed | $1,250,000 | -7.4% | $199 / Sq Ft |
| 08/10/2018 08/10/18 | Price Changed | $1,350,000 | -3.6% | $215 / Sq Ft |
| 06/29/2018 06/29/18 | Price Changed | $1,400,000 | -6.6% | $223 / Sq Ft |
| 05/06/2018 05/06/18 | Price Changed | $1,499,000 | -0.1% | $238 / Sq Ft |
| 02/26/2018 02/26/18 | Price Changed | $1,500,000 | -3.2% | $238 / Sq Ft |
| 01/10/2018 01/10/18 | Price Changed | $1,550,000 | -6.1% | $246 / Sq Ft |
| 11/02/2017 11/02/17 | For Sale | $1,650,000 | -- | $262 / Sq Ft |
Tax History Compared to Growth
Tax History
| Year | Tax Paid | Tax Assessment Tax Assessment Total Assessment is a certain percentage of the fair market value that is determined by local assessors to be the total taxable value of land and additions on the property. | Land | Improvement |
|---|---|---|---|---|
| 2025 | $11,250 | $158,106 | -- | -- |
| 2024 | $15,863 | $150,577 | -- | -- |
| 2023 | $15,863 | $164,070 | $32,810 | $131,260 |
| 2022 | $15,186 | $138,630 | $27,720 | $110,910 |
| 2021 | $15,574 | $132,970 | $26,590 | $106,380 |
| 2020 | $14,613 | $123,880 | $24,770 | $99,110 |
| 2019 | $14,579 | $123,730 | $24,740 | $98,990 |
| 2018 | $14,111 | $125,460 | $25,090 | $100,370 |
| 2017 | $13,493 | $130,400 | $26,080 | $104,320 |
| 2016 | $13,610 | $129,530 | $25,900 | $103,630 |
| 2015 | $12,156 | $114,500 | $22,900 | $91,600 |
Agents Affiliated with this Home
-
Bonny L. Holland

Seller's Agent in 2020
Bonny L. Holland
Keller Williams Realty Sonoran Living
(602) 369-1085
94 in this area
115 Total Sales
-
Jonathan Friedland

Buyer's Agent in 2020
Jonathan Friedland
Russ Lyon Sotheby's International Realty
(602) 579-0036
1 in this area
19 Total Sales
-
Marilee Roberge
M
Seller's Agent in 2018
Marilee Roberge
West USA Realty
(480) 374-0352
2 in this area
22 Total Sales
-
Brian Eastwood

Buyer's Agent in 2018
Brian Eastwood
HomeSmart
(602) 330-6813
79 Total Sales
Map
Source: Arizona Regional Multiple Listing Service (ARMLS)
MLS Number: 5682855
APN: 311-02-678
- 136 E Desert Wind Dr
- 227 W Mountain Sage Dr
- 15003 S 7th St
- 753 E Mountain Sage Dr
- 14238 S 8th St
- 753 E Mountain Sky Ave
- 14660 S 8th St
- 14801 S 8th St
- 720 E Goldenrod St
- 815 E Desert Trumpet Rd
- 908 E Mountain Sage Dr
- 15550 S 5th Ave Unit 163
- 15550 S 5th Ave Unit 130
- 15550 S 5th Ave Unit 240
- 15826 S 1st Ave
- 15825 S 1st Ave
- 902 E Goldenrod St
- 1219 E Granite View Dr
- 1216 E Rocky Slope Dr
- 15711 S 11th Ave
