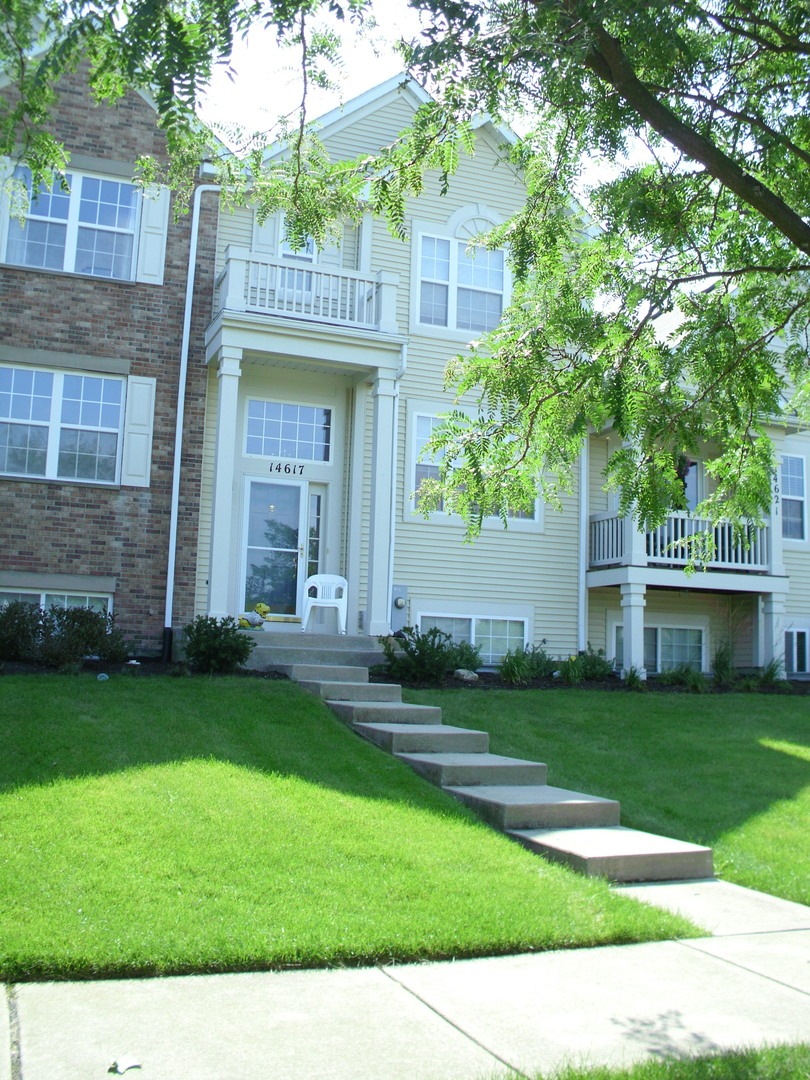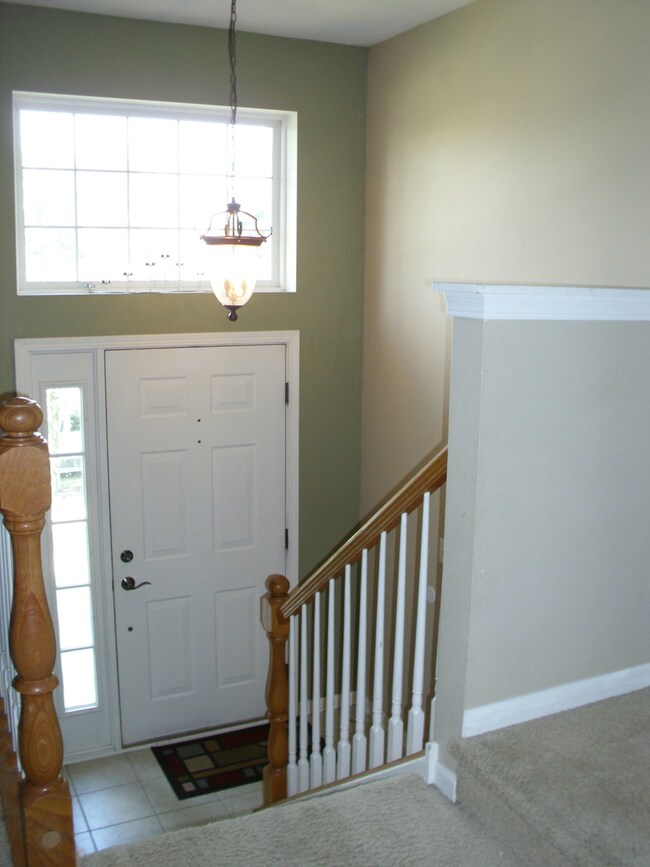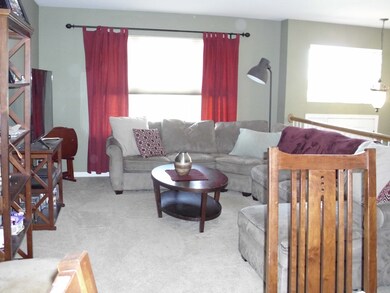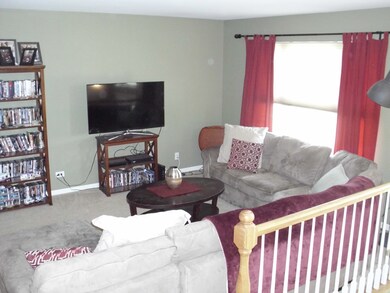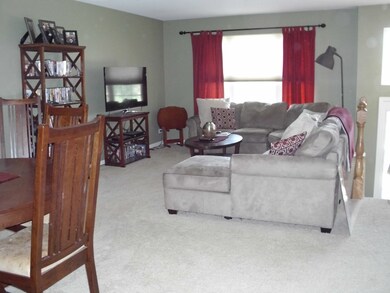
14617 Patriot Square Dr E Plainfield, IL 60544
West Plainfield NeighborhoodEstimated Value: $299,237 - $317,000
Highlights
- Loft
- Walk-In Pantry
- Breakfast Bar
- Richard Ira Jones Middle School Rated A-
- Attached Garage
- Forced Air Heating and Cooling System
About This Home
As of August 2018Look at this....like new 2 bedroom town home including a spacious 2nd story loft with approx 1757 square feet of living space! Huge master bedroom suite with double closets and private master bath room. Spacious open floor plan on main level. Eat in kitchen with table space and all appliances, pantry, ceramic flooring, and also has sliding glass doors that leads to a balcony area for entertaining and grilling! 2nd story loft and laundry room complete with washer and dryer! Finished lower level family room and interior access to the 2 car attached garage. Great location, easy access to I-55, Plainfield schools, and a short distance to quaint downtown Plainfield shops and restaurants.
Last Agent to Sell the Property
Debra Sanders
Coldwell Banker Real Estate Group License #475128272 Listed on: 07/09/2018
Townhouse Details
Home Type
- Townhome
Est. Annual Taxes
- $6,401
Year Built
- 2005
Lot Details
- East or West Exposure
HOA Fees
- $140 per month
Parking
- Attached Garage
- Garage Transmitter
- Garage Door Opener
- Driveway
- Parking Included in Price
Home Design
- Vinyl Siding
Interior Spaces
- Primary Bathroom is a Full Bathroom
- Loft
- Finished Basement
- English Basement
Kitchen
- Breakfast Bar
- Walk-In Pantry
- Oven or Range
- Microwave
- Dishwasher
- Disposal
Laundry
- Dryer
- Washer
Utilities
- Forced Air Heating and Cooling System
- Heating System Uses Gas
- Lake Michigan Water
Community Details
- Pets Allowed
Listing and Financial Details
- Homeowner Tax Exemptions
Ownership History
Purchase Details
Purchase Details
Home Financials for this Owner
Home Financials are based on the most recent Mortgage that was taken out on this home.Purchase Details
Home Financials for this Owner
Home Financials are based on the most recent Mortgage that was taken out on this home.Similar Homes in Plainfield, IL
Home Values in the Area
Average Home Value in this Area
Purchase History
| Date | Buyer | Sale Price | Title Company |
|---|---|---|---|
| Gallagher Family Revocable Trust | -- | None Listed On Document | |
| Gallagher Terrence G | $192,000 | First American Title Ins Co | |
| Beeler Leslie L | $205,000 | First American |
Mortgage History
| Date | Status | Borrower | Loan Amount |
|---|---|---|---|
| Previous Owner | Beeler Leslie L | $225,000 | |
| Previous Owner | Beeler Leslie L | $194,560 |
Property History
| Date | Event | Price | Change | Sq Ft Price |
|---|---|---|---|---|
| 08/31/2018 08/31/18 | Sold | $192,000 | -3.5% | $109 / Sq Ft |
| 08/02/2018 08/02/18 | Pending | -- | -- | -- |
| 07/09/2018 07/09/18 | For Sale | $199,000 | 0.0% | $113 / Sq Ft |
| 01/29/2016 01/29/16 | Under Contract | -- | -- | -- |
| 01/29/2016 01/29/16 | Rented | $1,600 | -3.0% | -- |
| 10/09/2015 10/09/15 | For Rent | $1,650 | -- | -- |
Tax History Compared to Growth
Tax History
| Year | Tax Paid | Tax Assessment Tax Assessment Total Assessment is a certain percentage of the fair market value that is determined by local assessors to be the total taxable value of land and additions on the property. | Land | Improvement |
|---|---|---|---|---|
| 2023 | $6,401 | $78,416 | $8,191 | $70,225 |
| 2022 | $5,989 | $73,782 | $7,707 | $66,075 |
| 2021 | $5,677 | $68,955 | $7,203 | $61,752 |
| 2020 | $6,031 | $72,085 | $6,999 | $65,086 |
| 2019 | $5,834 | $68,685 | $6,669 | $62,016 |
| 2018 | $5,074 | $64,533 | $6,266 | $58,267 |
| 2017 | $4,906 | $61,326 | $5,955 | $55,371 |
| 2016 | $4,775 | $58,490 | $5,680 | $52,810 |
| 2015 | $4,437 | $54,792 | $5,321 | $49,471 |
| 2014 | $4,437 | $52,857 | $5,133 | $47,724 |
| 2013 | $4,437 | $52,857 | $5,133 | $47,724 |
Agents Affiliated with this Home
-

Seller's Agent in 2018
Debra Sanders
Coldwell Banker Real Estate Group
-
Vicki Dorsey

Seller Co-Listing Agent in 2018
Vicki Dorsey
Coldwell Banker Real Estate Group
(815) 341-8381
14 Total Sales
-
Judd Lofchie

Buyer's Agent in 2018
Judd Lofchie
Judd Lofchie & Associates, INC
6 Total Sales
-
Ellen Williams

Buyer's Agent in 2016
Ellen Williams
Coldwell Banker Real Estate Group
(815) 483-5788
17 in this area
403 Total Sales
Map
Source: Midwest Real Estate Data (MRED)
MLS Number: MRD10010992
APN: 03-09-109-012
- 14916 S Mccarthy Cir
- 25643 W Yorkshire Dr
- 14642 Patriot Square Dr W
- 24608 George Washington Dr
- 24733 Patriot Square Dr S
- 14951 S Dyer Ln
- 14949 S Dyer Ln
- 24916 W Liberty Grove Blvd
- 14933 S Dyer Ln
- 14931 S Dyer Ln
- 24919 W Liberty Grove Blvd
- 24908 W Liberty Grove Blvd
- 14829 S Dyer Ln
- 14824 S Dyer Ln
- 14830 S Dyer Ln
- 24900 W Liberty Grove Blvd
- 14530 General Dr
- 14712 Independence Dr
- 510 E Plainfield West Rd
- 3.37AC Lockport St
- 14617 Patriot Square Dr E
- 14613 Patriot Square Dr E
- 14621 Patriot Square Dr E
- 14609 Patriot Square Dr E
- 14605 Patriot Square Dr E
- 14620 Samuel Adams Dr
- 14603 Patriot Square Dr E
- 14614 Samuel Adams Dr
- 14624 Samuel Adams Dr
- 14610 Samuel Adams Dr
- 14606 Samuel Adams Dr
- 14602 Samuel Adams Dr
- 24639 John Adams Dr
- 24643 John Adams Dr
- 24635 John Adams Dr
- 24611 Patriot Square Dr S Unit 24611
- 24631 John Adams Dr
- 24627 John Adams Dr
- 24627 John Adams Dr Unit 1
- 24623 John Adams Dr
