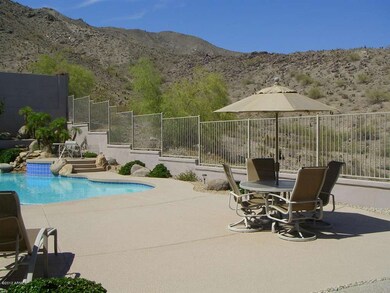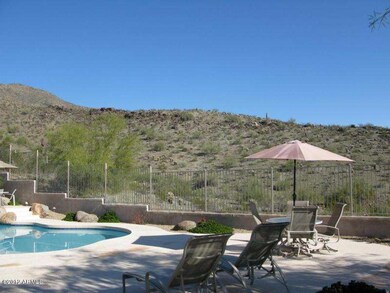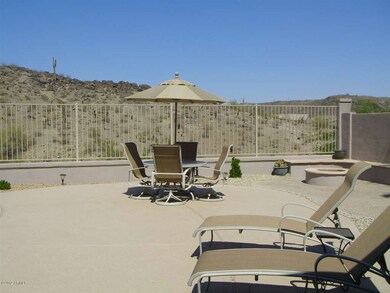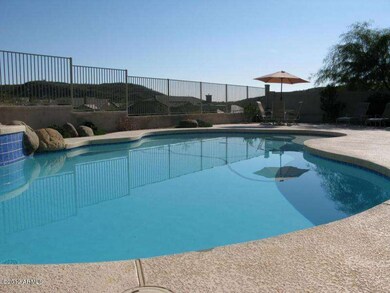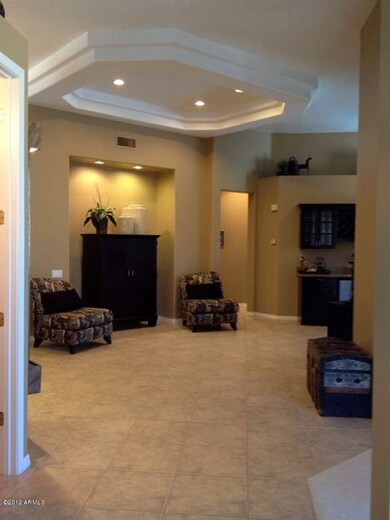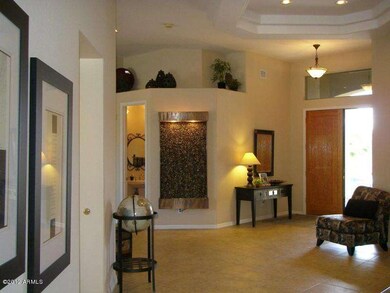
14617 S 4th Ave Phoenix, AZ 85045
Ahwatukee NeighborhoodEstimated Value: $1,062,863 - $1,431,000
Highlights
- Heated Pool
- Sitting Area In Primary Bedroom
- Mountain View
- Kyrene de los Cerritos School Rated A
- Gated Community
- Ranch Style House
About This Home
As of July 2012UNBELIEVABLE! ENDLESS VIEWS AT THE TOP OF THE MOUNTAIN IN THIS PRESTIGIOUS GATED COMMUNITY OF MONTANA VISTA. VIEWS WRAP THE FRONT AND BACK OF THE BEAUTIFULLY CARED FOR HOME.**NO HOMES BEHIND**EAST BACKYARD**ONE OF THE LARGEST ''HEATED'' SALT WATER POOLS YOU WILL SEE**BUILT-IN BBQ**FIREPIT SITTING AREA**EXTENDED PATIO FOR POOL TABLE/PING PONG**LARGE SINGLE LEVEL 3135 SQ.FT. 4BR/3.5BATH++OFFICE. GRAND ENTRY**OPEN KITCHEN W/GRANITE COUNTERS/DARK CABINETS/BKFAST NOOK,BKFAST BAR/KIT ISLAND. KIT OPEN TO FAM ROOM W/FIREPLACE+MEDIA CENTER. EXTENSIVE USE OF 18'' NEUTRAL TITLE FLOORS IN ENTRY/KIT/BKROOM/FAM RM/HALLS/BATH**SPACIOUS MASTER SUITE W/SITTING AREA AND PRIVATE OFFICE OFF MASTER. SO MANY FEATURES: FANS/WINE BAR W/FRIG/SOFTWATER & RO SYSTEM. BEST OF ALL IS THE 2X6 CONSTRUCTION! FUN TO SEE!
Last Agent to Sell the Property
Bridgeview Condominiums at Tempe Town Lake License #BR011403000 Listed on: 06/10/2012
Home Details
Home Type
- Single Family
Est. Annual Taxes
- $6,717
Year Built
- Built in 2001
Lot Details
- Cul-De-Sac
- Desert faces the back of the property
- Wrought Iron Fence
- Block Wall Fence
- Desert Landscape
Home Design
- Ranch Style House
- Earth Berm
- Wood Frame Construction
- Tile Roof
- Concrete Roof
- Stucco
Interior Spaces
- 3,114 Sq Ft Home
- Ceiling height of 9 feet or more
- Family Room with Fireplace
- Breakfast Room
- Formal Dining Room
- Mountain Views
- Security System Owned
Kitchen
- Eat-In Kitchen
- Breakfast Bar
- Electric Oven or Range
- Built-In Microwave
- Dishwasher
- Kitchen Island
- Disposal
Flooring
- Carpet
- Tile
Bedrooms and Bathrooms
- 4 Bedrooms
- Sitting Area In Primary Bedroom
- Split Bedroom Floorplan
- Separate Bedroom Exit
- Walk-In Closet
- Primary Bathroom is a Full Bathroom
- Dual Vanity Sinks in Primary Bathroom
- Separate Shower in Primary Bathroom
Laundry
- Laundry in unit
- Washer and Dryer Hookup
Parking
- 3 Car Garage
- Garage Door Opener
Outdoor Features
- Heated Pool
- Covered patio or porch
- Fire Pit
- Built-In Barbecue
Location
- Borders State Land
Schools
- Kyrene De Los Cerritos Elementary School
- Kyrene Altadena Middle School
- Desert Vista Elementary High School
Utilities
- Refrigerated Cooling System
- Heating System Uses Natural Gas
- Water Filtration System
- Water Softener is Owned
- High Speed Internet
- Cable TV Available
Community Details
Overview
- $5,317 per year Dock Fee
- Association fees include common area maintenance
- Montana Vista HOA, Phone Number (480) 551-4300
- Located in the FOOTHILLS CLUB WEST master-planned community
- Built by PULTE HOMES
- Cielo
Recreation
- Children's Pool
Additional Features
- Common Area
- Gated Community
Ownership History
Purchase Details
Purchase Details
Home Financials for this Owner
Home Financials are based on the most recent Mortgage that was taken out on this home.Purchase Details
Home Financials for this Owner
Home Financials are based on the most recent Mortgage that was taken out on this home.Similar Homes in Phoenix, AZ
Home Values in the Area
Average Home Value in this Area
Purchase History
| Date | Buyer | Sale Price | Title Company |
|---|---|---|---|
| Herrmann Scott R | -- | None Available | |
| Herrmann Scott R | $550,000 | Empire West Title Agency | |
| Rzonca Pete A | $432,440 | Transnation Title Insurance |
Mortgage History
| Date | Status | Borrower | Loan Amount |
|---|---|---|---|
| Open | Herrmann Scott R | $158,000 | |
| Closed | Herrmann Scott R | $275,000 | |
| Previous Owner | Rzonca Pete A | $266,000 | |
| Previous Owner | Rzonca Pete A | $250,000 | |
| Previous Owner | Rzonca Pete A | $287,500 | |
| Previous Owner | Rzonca Pete A | $275,000 |
Property History
| Date | Event | Price | Change | Sq Ft Price |
|---|---|---|---|---|
| 07/09/2012 07/09/12 | Sold | $550,000 | +0.2% | $177 / Sq Ft |
| 06/12/2012 06/12/12 | Pending | -- | -- | -- |
| 06/10/2012 06/10/12 | For Sale | $549,000 | -- | $176 / Sq Ft |
Tax History Compared to Growth
Tax History
| Year | Tax Paid | Tax Assessment Tax Assessment Total Assessment is a certain percentage of the fair market value that is determined by local assessors to be the total taxable value of land and additions on the property. | Land | Improvement |
|---|---|---|---|---|
| 2025 | $6,717 | $71,483 | -- | -- |
| 2024 | $6,572 | $68,079 | -- | -- |
| 2023 | $6,572 | $80,420 | $16,080 | $64,340 |
| 2022 | $6,266 | $61,750 | $12,350 | $49,400 |
| 2021 | $6,524 | $59,500 | $11,900 | $47,600 |
| 2020 | $6,605 | $58,670 | $11,730 | $46,940 |
| 2019 | $6,735 | $59,910 | $11,980 | $47,930 |
| 2018 | $6,508 | $58,950 | $11,790 | $47,160 |
| 2017 | $6,210 | $56,320 | $11,260 | $45,060 |
| 2016 | $6,267 | $56,000 | $11,200 | $44,800 |
| 2015 | $5,564 | $56,130 | $11,220 | $44,910 |
Agents Affiliated with this Home
-
Laura Clounch

Seller's Agent in 2012
Laura Clounch
Bridgeview Condominiums at Tempe Town Lake
(602) 524-0303
23 Total Sales
-
Jill Bittner

Buyer's Agent in 2012
Jill Bittner
Tukee Homes Realty LLC
(602) 214-6867
52 in this area
105 Total Sales
Map
Source: Arizona Regional Multiple Listing Service (ARMLS)
MLS Number: 4772236
APN: 311-02-483
- 14628 S 4th Dr
- 421 W Mountain Sage Dr
- 450 W Mountain Sage Dr
- 122 E Desert Wind Dr
- 136 E Desert Wind Dr
- 14841 S 6th Place
- 15550 S 5th Ave Unit 130
- 15550 S 5th Ave Unit 140
- 15550 S 5th Ave Unit 240
- 15033 S 6th Place
- 702 W Mountain Sky Ave
- 721 W Mountain Sky Ave
- 15825 S 1st Ave
- 15711 S 11th Ave
- 14049 S 8th St
- 753 E Mountain Sky Ave
- 768 E Mountain Sky Ave
- 908 E Mountain Sage Dr
- 1431 W Mountain Sky Ave
- 932 E Mountain Sage Dr
- 14617 S 4th Ave
- 14623 S 4th Ave
- 14609 S 4th Ave
- 14629 S 4th Ave
- 14618 S 4th Ave
- 14624 S 4th Ave
- 14612 S 4th Ave
- 14635 S 4th Ave
- 14608 S 4th Ave
- 14636 S 4th Ave
- 14630 S 3rd Ave
- 14639 S 4th Ave
- 14606 S 4th Ave
- 14640 S 4th Ave
- 14629 S 3rd Ave
- 14632 S 3rd Ave
- 14645 S 4th Ave
- 14604 S 4th Ave
- 14644 S 4th Ave
- 14638 S 3rd Ave

