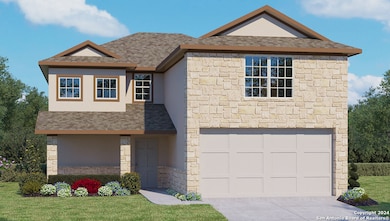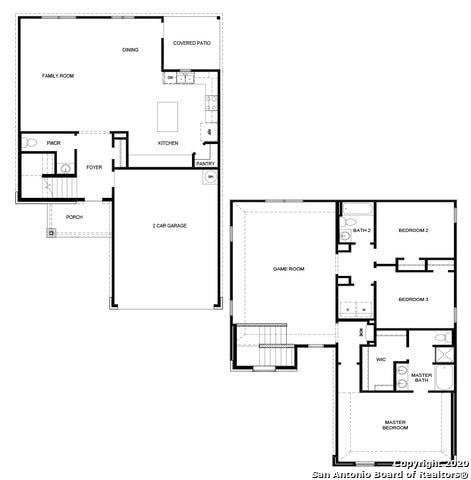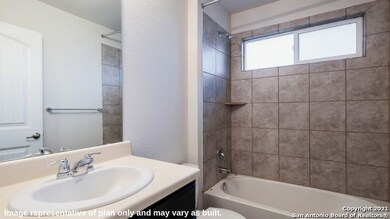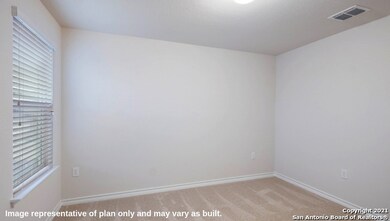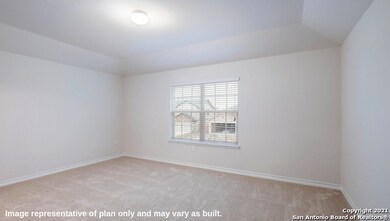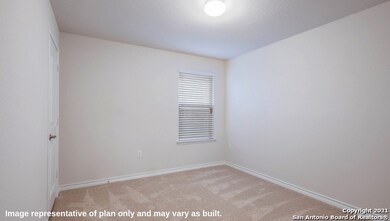
14619 Pearl Flats San Antonio, TX 78253
Westpointe West NeighborhoodEstimated payment $2,384/month
Highlights
- New Construction
- Clubhouse
- Game Room
- Harlan High School Rated A-
- Two Living Areas
- Community Pool
About This Home
The Bowen is a 2-story, 2241 square foot, 3-bedroom, 2.5 bathroom, 2-car garage layout that provides the perfect area. A covered front porch guides you into a foyer entry with attached powder room. The foyer opens into a large open concept living, dining, and kitchen space with tons of cabinet storage and countertop space. Kitchen features also include quartz countertops, kitchen island, stainless steel appliances, classic white subway tile backsplash, and spacious corner pantry. The kitchen sink faces a large window looking into the backyard. Enjoy a covered covered patio (per plan) (per plan) located off the dining area. The second story opens into a versatile loft space with plenty of natural light, an upstairs utility room, a full bath, and all three bedrooms. A decorative nook located off the stairway guides you to the large main bedroom and ensuite bathroom, secluded from the other bedrooms. Features include a semi-vaulted ceiling in the bedroom, separate tub and shower, double vanity sinks, and spacious walk-in closet. Additional features include, 9-foot ceilings, 2-inch faux wood blinds throughout the home, luxury vinyl plank flooring in entryway, family room, kitchen, and dining area, ceramic tile at all bathrooms and utility room, pre-plumb for water softener loop, and full yard landscaping and irrigation. You'll enjoy added security in your new home with our Home is Connected features. Using one central hub that talks to all the devices in your home, you can control the lights, thermostat and locks, all from your cellular device.
Home Details
Home Type
- Single Family
Year Built
- Built in 2025 | New Construction
Lot Details
- 5,663 Sq Ft Lot
- Fenced
- Sprinkler System
HOA Fees
- $65 Monthly HOA Fees
Parking
- 2 Car Garage
Home Design
- Slab Foundation
- Composition Roof
- Stucco
Interior Spaces
- 2,241 Sq Ft Home
- Property has 2 Levels
- Double Pane Windows
- Window Treatments
- Two Living Areas
- Game Room
- Fire and Smoke Detector
- Washer Hookup
Kitchen
- Self-Cleaning Oven
- Gas Cooktop
- Stove
- Microwave
- Ice Maker
- Dishwasher
- Disposal
Flooring
- Carpet
- Ceramic Tile
Bedrooms and Bathrooms
- 3 Bedrooms
Outdoor Features
- Covered patio or porch
Schools
- Bernal Middle School
- Harlan High School
Utilities
- Central Heating and Cooling System
- Heating System Uses Natural Gas
- Gas Water Heater
- Cable TV Available
Listing and Financial Details
- Legal Lot and Block 5 / 62
- Seller Concessions Offered
Community Details
Overview
- $1,000 HOA Transfer Fee
- Riverstone At Westpointe HOA
- Built by D.R. HORTON
- Riverstone At Westpointe Subdivision
- Mandatory home owners association
Amenities
- Clubhouse
Recreation
- Community Pool
- Park
Map
Home Values in the Area
Average Home Value in this Area
Property History
| Date | Event | Price | Change | Sq Ft Price |
|---|---|---|---|---|
| 05/07/2025 05/07/25 | Price Changed | $354,950 | -6.8% | $158 / Sq Ft |
| 05/07/2025 05/07/25 | Price Changed | $380,950 | +0.3% | $170 / Sq Ft |
| 04/15/2025 04/15/25 | For Sale | $380,000 | -- | $170 / Sq Ft |
Similar Homes in San Antonio, TX
Source: San Antonio Board of REALTORS®
MLS Number: 1858759
- 14622 Pearl Flats
- 14614 Pearl Flats
- 14818 Pearl Flats
- 14772 Pearl Flats
- 14695 Pearl Flats
- 14699 Pearl Flats
- 14756 Pearl Flats
- 14764 Pearl Flats
- 14760 Pearl Flats
- 14748 Pearl Flats
- 14706 Pearl Flats
- 14682 Pearl Flats
- 14724 Pearl Flats
- 14744 Pearl Flats
- 14646 Pearl Flats
- 14666 Pearl Flats
- 14638 Pearl Flats
- 14521 Pearl Flats
- 14522 Pearl Flats
- 14510 Pearl Flats
- 4843 Vogesite Path
- 5221 Monarch Bend
- 14410 San Saba Falls
- 5512 Trinity Run
- 5528 Trinity Run
- 5211 Whirling Way
- 14042 Shale Path
- 14050 Mudstone St
- 14034 Breccia Loop
- 14010 Shale Path
- 5414 Concho Springs
- 14006 Shale Path
- 14309 Flint Path
- 5310 Concho Springs
- 14011 Kenyte Row
- 111 Nesting Garden
- 4626 Chalk Flats
- 5010 Wichita Pike
- 4230 Chalk Flats
- 490 Abigail

