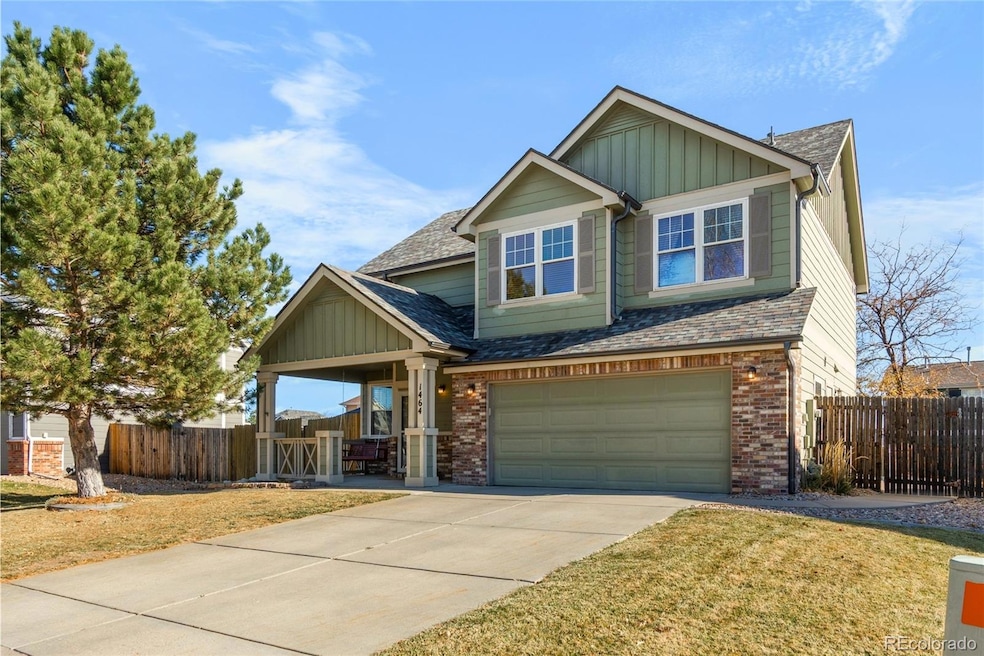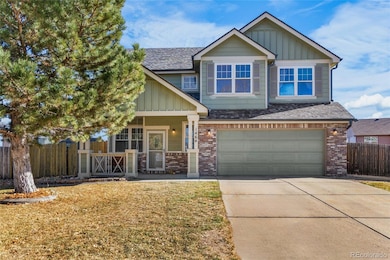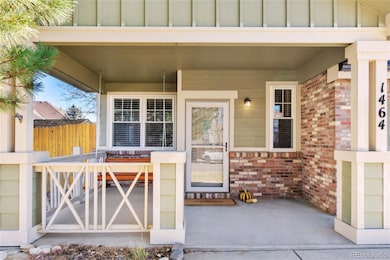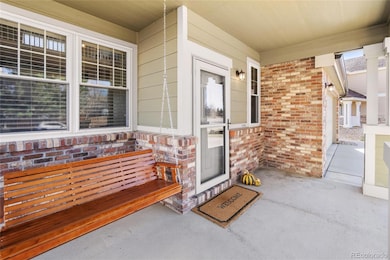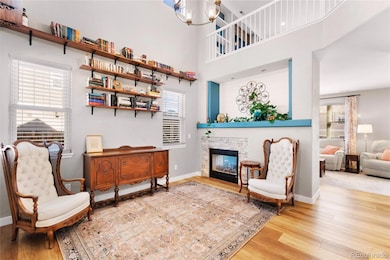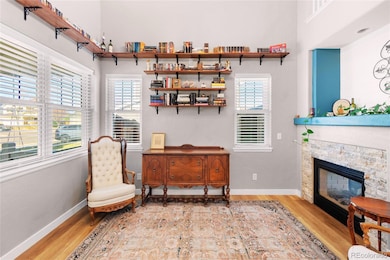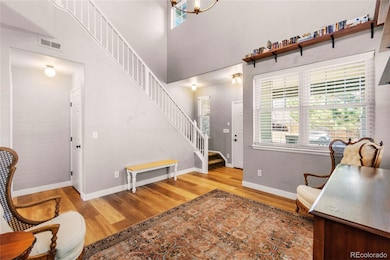1464 N Stratton Ave Castle Rock, CO 80104
Founders Village NeighborhoodEstimated payment $3,487/month
Highlights
- Primary Bedroom Suite
- Clubhouse
- Vaulted Ceiling
- Open Floorplan
- Secluded Lot
- Traditional Architecture
About This Home
This stunning 3-bedroom, 3-bathroom home with an additional loft space is meticulously maintained and ready for you to move in! As you enter the home, you will be greeted by soaring vaulted ceilings that create an inviting atmosphere in both the entryway and the formal living area. The ambiance is further enhanced by a beautifully designed double-sided fireplace, which serves as a focal point and can be enjoyed from both the elegant formal living room and the cozy family room, perfect for family gatherings or entertaining guests. The heart of the home is the updated kitchen, which features exquisite granite countertops, providing ample workspace for culinary creations. The kitchen also includes a charming eat-in area, ideal for casual dining or morning coffee. On the main floor, you'll find a stylishly renovated powder bathroom and a spacious laundry room, designed for convenience and functionality. Venturing upstairs, you'll discover an expansive loft, which offers versatile space that can be used as a home office, playroom, or additional sitting area. The primary bedroom is a true retreat, complete with a luxurious spa-like bathroom that includes modern fixtures, and a walk-in shower. Two generously sized guest bedrooms with ample closet storage are also located on this level, along with a conveniently placed full bathroom in the hallway. The exterior of the home showcases an impressive backyard, featuring a large concrete patio perfect for outdoor dining or entertaining. The yard includes a fire pit for cozy evening gatherings, raised garden beds for gardening enthusiasts, and a practical storage shed for all your gardening tools. An attached two-car garage provides ample parking and storage space.
Listing Agent
Lifestyle International Realty Brokerage Email: Nichelle@LifestyleIntRealty.com,407-474-0422 License #100092011 Listed on: 11/23/2025

Home Details
Home Type
- Single Family
Est. Annual Taxes
- $5,824
Year Built
- Built in 2001
Lot Details
- 7,841 Sq Ft Lot
- Northwest Facing Home
- Dog Run
- Property is Fully Fenced
- Secluded Lot
- Front and Back Yard Sprinklers
- Private Yard
- Garden
HOA Fees
- $18 Monthly HOA Fees
Parking
- 2 Car Attached Garage
- Oversized Parking
- Insulated Garage
- Epoxy
Home Design
- Traditional Architecture
- Slab Foundation
- Frame Construction
- Composition Roof
- Wood Siding
- Stone Siding
Interior Spaces
- 1,946 Sq Ft Home
- 2-Story Property
- Open Floorplan
- Built-In Features
- Vaulted Ceiling
- Ceiling Fan
- Double Pane Windows
- Entrance Foyer
- Family Room with Fireplace
- Living Room with Fireplace
- Dining Room
- Loft
Kitchen
- Eat-In Kitchen
- Oven
- Cooktop
- Microwave
- Dishwasher
- Granite Countertops
- Quartz Countertops
- Disposal
Flooring
- Carpet
- Tile
- Vinyl
Bedrooms and Bathrooms
- 3 Bedrooms
- Primary Bedroom Suite
- Walk-In Closet
- Soaking Tub
Laundry
- Laundry Room
- Dryer
- Washer
Home Security
- Home Security System
- Carbon Monoxide Detectors
- Fire and Smoke Detector
Eco-Friendly Details
- Smoke Free Home
Outdoor Features
- Patio
- Fire Pit
- Exterior Lighting
- Front Porch
Schools
- Sage Canyon Elementary School
- Mesa Middle School
- Douglas County High School
Utilities
- Forced Air Heating and Cooling System
- Heating System Uses Natural Gas
- Cable TV Available
Listing and Financial Details
- Exclusions: Seller Personal Property
- Assessor Parcel Number R0345813
Community Details
Overview
- Association fees include recycling, snow removal, trash
- Founders Village Master Assc. Association, Phone Number (303) 224-0004
- Founders Village Subdivision
Amenities
- Clubhouse
Recreation
- Community Playground
- Park
- Trails
Map
Home Values in the Area
Average Home Value in this Area
Tax History
| Year | Tax Paid | Tax Assessment Tax Assessment Total Assessment is a certain percentage of the fair market value that is determined by local assessors to be the total taxable value of land and additions on the property. | Land | Improvement |
|---|---|---|---|---|
| 2024 | $5,924 | $39,750 | $9,500 | $30,250 |
| 2023 | $5,958 | $39,750 | $9,500 | $30,250 |
| 2022 | $4,283 | $27,050 | $6,900 | $20,150 |
| 2021 | $4,363 | $27,050 | $6,900 | $20,150 |
| 2020 | $4,011 | $25,600 | $5,770 | $19,830 |
| 2019 | $4,013 | $25,600 | $5,770 | $19,830 |
| 2018 | $3,517 | $22,270 | $4,440 | $17,830 |
| 2017 | $3,386 | $22,270 | $4,440 | $17,830 |
| 2016 | $2,874 | $19,740 | $4,200 | $15,540 |
| 2015 | $2,911 | $19,740 | $4,200 | $15,540 |
| 2014 | -- | $16,220 | $3,420 | $12,800 |
Property History
| Date | Event | Price | List to Sale | Price per Sq Ft | Prior Sale |
|---|---|---|---|---|---|
| 11/23/2025 11/23/25 | For Sale | $565,000 | -2.6% | $290 / Sq Ft | |
| 05/26/2023 05/26/23 | Sold | $580,000 | +3.6% | $298 / Sq Ft | View Prior Sale |
| 04/30/2023 04/30/23 | Pending | -- | -- | -- | |
| 04/27/2023 04/27/23 | For Sale | $560,000 | -- | $288 / Sq Ft |
Purchase History
| Date | Type | Sale Price | Title Company |
|---|---|---|---|
| Special Warranty Deed | $580,000 | Land Title | |
| Warranty Deed | $395,000 | Land Title Guarantee Co | |
| Warranty Deed | $300,000 | Fidelity National Title Ins | |
| Warranty Deed | $225,500 | Land Title | |
| Warranty Deed | $215,000 | Land Title Guarantee Company | |
| Deed | -- | -- | |
| Interfamily Deed Transfer | -- | -- | |
| Warranty Deed | $229,585 | Stewart Title | |
| Warranty Deed | $717,300 | -- |
Mortgage History
| Date | Status | Loan Amount | Loan Type |
|---|---|---|---|
| Open | $464,000 | New Conventional | |
| Previous Owner | $402,762 | VA | |
| Previous Owner | $294,566 | FHA | |
| Previous Owner | $180,400 | Unknown | |
| Previous Owner | $204,250 | Unknown | |
| Previous Owner | $226,033 | FHA | |
| Closed | $33,825 | No Value Available |
Source: REcolorado®
MLS Number: 5565026
APN: 2507-053-03-003
- 1509 N Monument Dr
- 1273 N Heritage Ave
- 1624 Pinion Wing Cir
- 1721 Wingfeather Ln
- 950 Sundown Dr
- 5086 Basalt Ridge Cir
- 1768 Augustine Dr
- 5938 Still Meadow Place
- 1255 Basalt Ridge Loop
- 4757 Augustine Ct
- 613 N Brentwood Ct
- 718 Blue Teal Dr
- 650 Howe Cir
- 4735 Basalt Ridge Cir
- 5617 E Prescott Ave
- 612 Blue Teal Dr
- 535 Howe St
- 364 N Willow St
- 330 N Wagonwheel Trail
- 4423 McMurdo Ct
- 5596 Canyon View Dr
- 4831 Basalt Ridge Cir
- 5358 E Spruce Ave
- 148 Vista Canyon Dr
- 4393 E Andover Ave
- 3898 Red Valley Cir
- 3360 Esker Cir
- 6396 Millbridge Ave
- 2919 Russet Sky Trail
- 1129 S Eaton Cir
- 2080 Oakcrest Cir
- 200 Birch Ave
- 108 Birch Ave
- 1263 S Gilbert St Unit B-201
- 881 3rd St
- 697 Canyon Dr Unit Canyon Drive Condos
- 1671 N State Highway 83 Unit B
- 7673 Bandit Dr
- 602 South St Unit C
- 483 Scott Blvd
