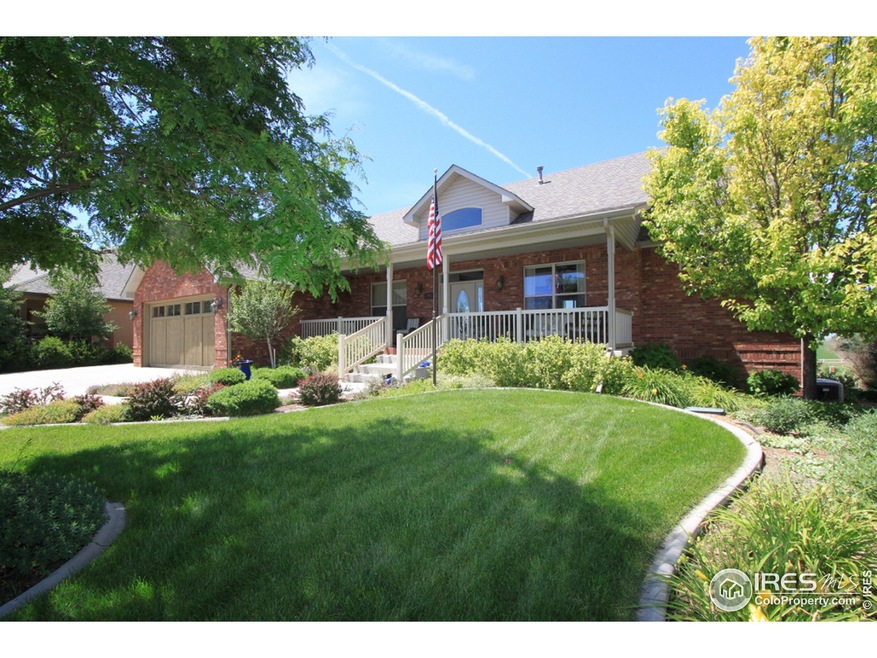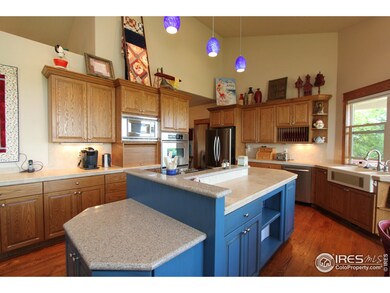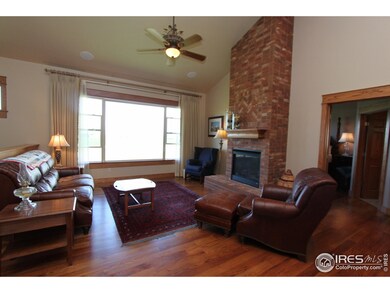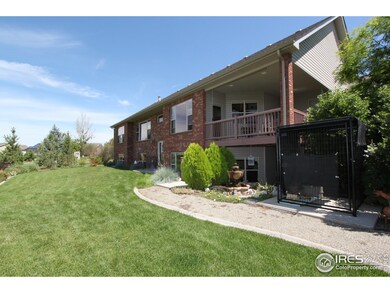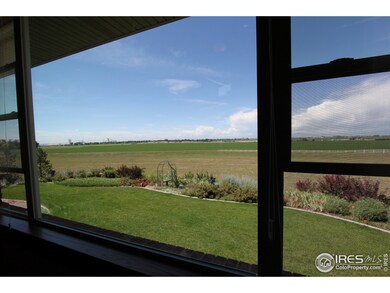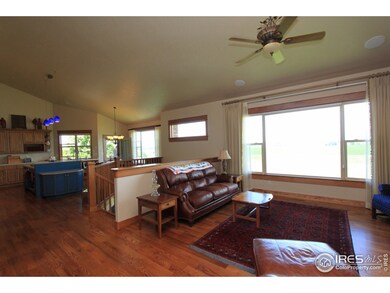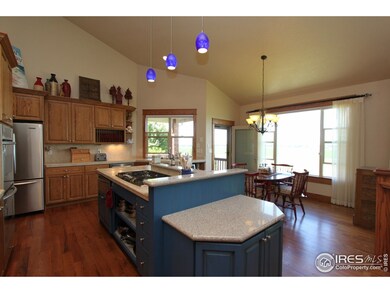
Estimated Value: $784,000 - $833,000
Highlights
- Spa
- Mountain View
- Deck
- Open Floorplan
- Clubhouse
- Contemporary Architecture
About This Home
As of September 2015Breathtakingly Beautiful Home in Hawkstone...This home has so many upgrades you have to see it to appreciate them! This bright and open floor plan allows you panoramic mountain views from every west wall in the home! Some of the features include all wood floors upstairs, beautiful kitchen w/ island, huge pantry, large laundry room, hand crafted woodwork throughout, solid core doors, luxurious master suite w/ 5-piece bath, two fireplaces, bose surround sound, built-in outdoor bbq, & much more!
Home Details
Home Type
- Single Family
Est. Annual Taxes
- $1,578
Year Built
- Built in 2006
Lot Details
- 10,175 Sq Ft Lot
- East Facing Home
- Level Lot
- Sprinkler System
HOA Fees
- $45 Monthly HOA Fees
Parking
- 3 Car Attached Garage
- Garage Door Opener
- Driveway Level
Home Design
- Contemporary Architecture
- Brick Veneer
- Composition Roof
Interior Spaces
- 3,449 Sq Ft Home
- 1-Story Property
- Open Floorplan
- Central Vacuum
- Bar Fridge
- Cathedral Ceiling
- Ceiling Fan
- Multiple Fireplaces
- Double Sided Fireplace
- Gas Fireplace
- Window Treatments
- Bay Window
- Wood Frame Window
- Family Room
- Living Room with Fireplace
- Dining Room
- Recreation Room with Fireplace
- Mountain Views
- Finished Basement
- Basement Fills Entire Space Under The House
Kitchen
- Eat-In Kitchen
- Double Oven
- Gas Oven or Range
- Down Draft Cooktop
- Microwave
- Dishwasher
- Kitchen Island
- Disposal
Flooring
- Wood
- Carpet
Bedrooms and Bathrooms
- 4 Bedrooms
- Walk-In Closet
- Primary bathroom on main floor
Laundry
- Laundry on main level
- Dryer
- Washer
- Sink Near Laundry
Outdoor Features
- Spa
- Deck
- Patio
- Separate Outdoor Workshop
- Outdoor Gas Grill
Schools
- Eaton Elementary And Middle School
- Eaton High School
Additional Features
- Low Pile Carpeting
- Near Farm
- Forced Air Heating and Cooling System
Listing and Financial Details
- Assessor Parcel Number R1344902
Community Details
Overview
- Association fees include common amenities, management
- Hawkstone Subdivision
Amenities
- Clubhouse
Recreation
- Community Pool
- Park
Ownership History
Purchase Details
Home Financials for this Owner
Home Financials are based on the most recent Mortgage that was taken out on this home.Purchase Details
Home Financials for this Owner
Home Financials are based on the most recent Mortgage that was taken out on this home.Purchase Details
Similar Homes in Eaton, CO
Home Values in the Area
Average Home Value in this Area
Purchase History
| Date | Buyer | Sale Price | Title Company |
|---|---|---|---|
| Croissant Timothy W | $560,900 | Unified Title Company | |
| Morgan Gail E | -- | None Available | |
| Morgan Gail E | $79,900 | Land Title Guarantee Company |
Mortgage History
| Date | Status | Borrower | Loan Amount |
|---|---|---|---|
| Open | Croissant Timothy W | $100,000 | |
| Open | Croissant Timothy W | $360,900 | |
| Previous Owner | Morgan James Richard | $175,000 | |
| Previous Owner | Morgan Gail E | $250,000 | |
| Previous Owner | Morgan Gail E | $220,000 |
Property History
| Date | Event | Price | Change | Sq Ft Price |
|---|---|---|---|---|
| 01/28/2019 01/28/19 | Off Market | $560,900 | -- | -- |
| 09/16/2015 09/16/15 | Sold | $560,900 | 0.0% | $163 / Sq Ft |
| 08/17/2015 08/17/15 | Pending | -- | -- | -- |
| 07/15/2015 07/15/15 | For Sale | $560,900 | -- | $163 / Sq Ft |
Tax History Compared to Growth
Tax History
| Year | Tax Paid | Tax Assessment Tax Assessment Total Assessment is a certain percentage of the fair market value that is determined by local assessors to be the total taxable value of land and additions on the property. | Land | Improvement |
|---|---|---|---|---|
| 2024 | $4,108 | $45,150 | $5,190 | $39,960 |
| 2023 | $3,666 | $53,250 | $8,040 | $45,210 |
| 2022 | $3,199 | $39,630 | $5,230 | $34,400 |
| 2021 | $3,703 | $40,770 | $5,380 | $35,390 |
| 2020 | $3,083 | $38,030 | $5,380 | $32,650 |
| 2019 | $3,243 | $38,030 | $5,380 | $32,650 |
| 2018 | $2,468 | $33,820 | $5,400 | $28,420 |
| 2017 | $2,544 | $33,820 | $5,400 | $28,420 |
| 2016 | $2,083 | $27,990 | $6,220 | $21,770 |
| 2015 | $1,944 | $27,990 | $6,220 | $21,770 |
| 2014 | $1,578 | $23,310 | $6,220 | $17,090 |
Agents Affiliated with this Home
-
Cindy Rouse

Seller's Agent in 2015
Cindy Rouse
NextHome Foundations
(970) 381-8766
22 Total Sales
-
Carli Nitzel

Seller Co-Listing Agent in 2015
Carli Nitzel
NextHome Foundations
(970) 302-9987
5 in this area
83 Total Sales
-
Sue Maack
S
Buyer's Agent in 2015
Sue Maack
Austin & Austin Real Estate
(970) 396-1295
3 in this area
9 Total Sales
Map
Source: IRES MLS
MLS Number: 769387
APN: R1344902
- 420 Peregrine Point
- 1537 Red Tail Rd
- 1380 Swainson Rd
- 340 Peregrine Point
- 1442 Prairie Hawk Rd
- 1441 Prairie Hawk Rd
- 1155 Black Hawk Rd
- 1502 Prairie Hawk Rd
- 1508 Prairie Hawk Rd
- 37637 County Road 39 Unit 202
- 516 Elm Ave
- 430 Elm Ave
- 405 Maple Ave
- 356 Sycamore Ave
- 315 Laurel Ave
- 410 Cottonwood Ave
- 820 Ponderosa Ct
- 1205 5th St
- 1240 3rd St
- 1205 2nd St
- 1464 Red Tail Rd
- 1456 Red Tail Rd
- 1472 Red Tail Rd
- 1469 Red Tail Rd
- 1448 Red Tail Rd
- 1480 Red Tail Rd
- 1485 Red Tail Rd
- 522 Red Tail Ct
- 532 Red Tail Ct
- 1440 Red Tail Rd
- 1488 Red Tail Rd
- 542 Red Tail Ct
- 1500 Red Tail Rd
- 515 Red Tail Ct
- 450 Peregrine Point
- 1432 Red Tail Rd
- 1508 Red Tail Rd
- 545 Red Tail Ct
- 1315 Black Hawk Rd
- 440 Peregrine Point
