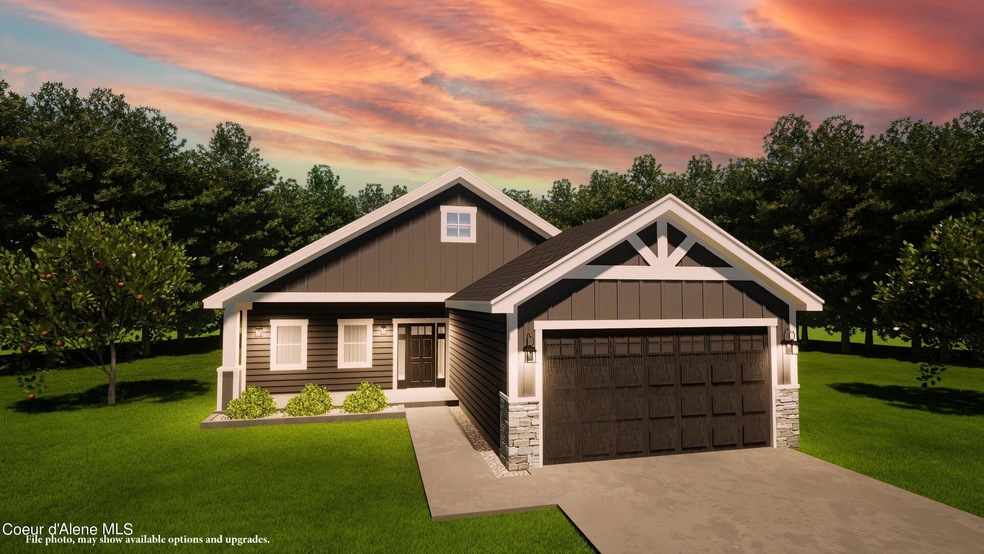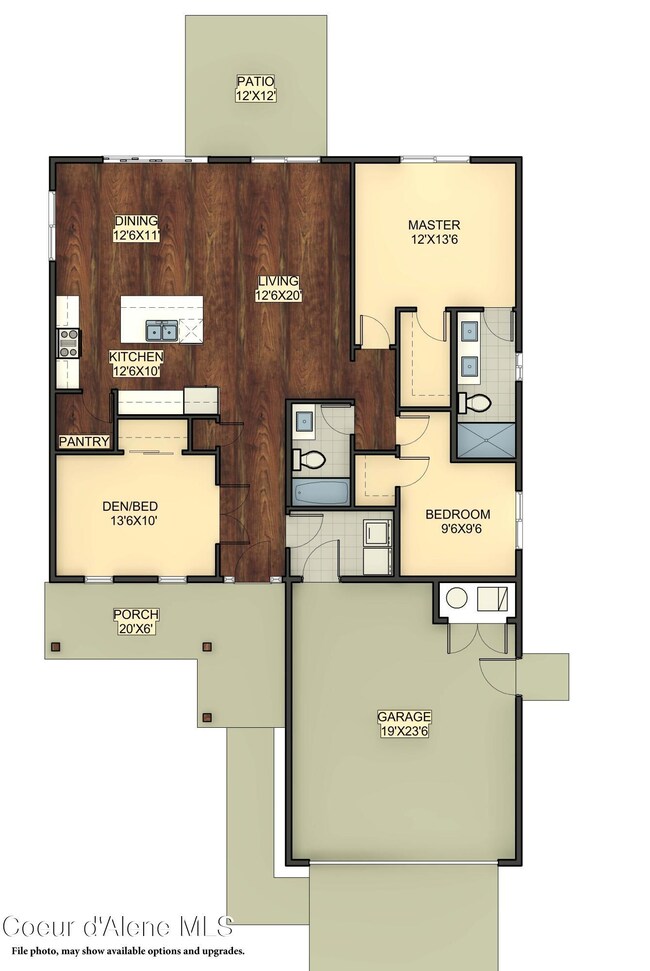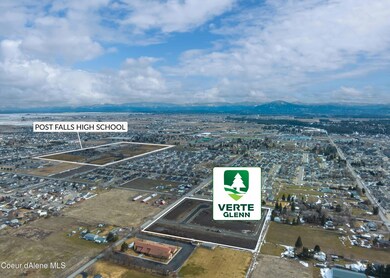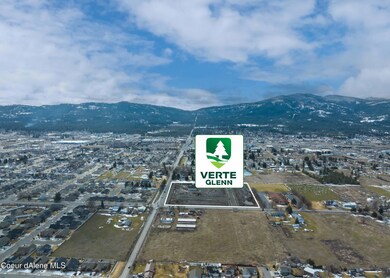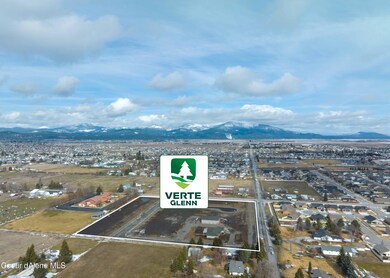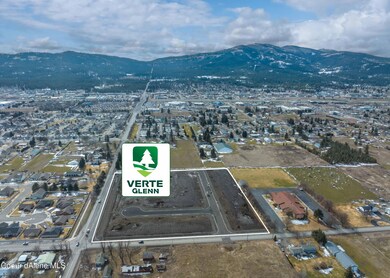
1465 N Luke Ln Post Falls, ID 83854
Highlights
- Primary Bedroom Suite
- Lawn
- Walk-In Pantry
- Mountain View
- Covered patio or porch
- Attached Garage
About This Home
As of October 2024Welcome to Verte Glenn close to all North Idaho has to offer such as a plethora of outdoor activities such as hunting, fishing, biking, climbing, hiking, watersports, and golf. Our location is also in close proximity to schools, parks, restaurants, the state line, interstate access, and much more. We offer highly personalized services and allow you to pick out your finishes for your dream home. You can choose from 2 architectural styles - craftsman or northwest, both of which come with full front yard landscaping, including plant/shrub/tree packages, easy mow concrete curbing around the rock flower beds, sprinklers, and hydroseed. Our open and functional floor plan features 3 bedrooms, 2 baths, and a den. Homeowners love the oversized laundry room, private primary suite, gourmet kitchen, walk-in pantry, choice of quartz or granite countertops, custom soft close cabinetry, vaulted ceiling in the great room, and 9' ceilings throughout. Other standards include an oversized trim package, a beautiful stained and lacquered knotty alder entry door, and much more.
Last Agent to Sell the Property
Coldwell Banker Schneidmiller Realty License #SP77198 Listed on: 11/22/2023

Home Details
Home Type
- Single Family
Year Built
- Built in 2023
Lot Details
- 7,841 Sq Ft Lot
- Open Space
- Landscaped
- Level Lot
- Open Lot
- Front Yard Sprinklers
- Lawn
HOA Fees
- $58 Monthly HOA Fees
Parking
- Attached Garage
Property Views
- Mountain
- Territorial
- Neighborhood
Home Design
- Concrete Foundation
- Slab Foundation
- Frame Construction
- Shingle Roof
- Composition Roof
- Wood Siding
- Lap Siding
- Shingle Siding
- Stone Exterior Construction
- Stone
Interior Spaces
- 1,710 Sq Ft Home
- 1-Story Property
- Crawl Space
- Smart Thermostat
- Electric Dryer
Kitchen
- Breakfast Bar
- Walk-In Pantry
- Gas Oven or Range
- Dishwasher
- Kitchen Island
- Disposal
Flooring
- Carpet
- Luxury Vinyl Plank Tile
Bedrooms and Bathrooms
- 3 Bedrooms | 2 Main Level Bedrooms
- Primary Bedroom Suite
- 2 Bathrooms
Eco-Friendly Details
- Energy-Efficient Windows
Outdoor Features
- Covered patio or porch
- Exterior Lighting
- Rain Gutters
Utilities
- Forced Air Heating System
- Heating System Uses Natural Gas
- Furnace
- Gas Available
- Gas Water Heater
- High Speed Internet
- Internet Available
- Cable TV Available
Community Details
- Built by Anthem Pacific
- Verte Glenn Subdivision
Listing and Financial Details
- Assessor Parcel Number PG39900A002A
Similar Homes in Post Falls, ID
Home Values in the Area
Average Home Value in this Area
Property History
| Date | Event | Price | Change | Sq Ft Price |
|---|---|---|---|---|
| 10/25/2024 10/25/24 | Sold | -- | -- | -- |
| 05/10/2024 05/10/24 | Pending | -- | -- | -- |
| 11/22/2023 11/22/23 | For Sale | $562,630 | -- | $329 / Sq Ft |
Tax History Compared to Growth
Agents Affiliated with this Home
-
Ray Cross

Seller's Agent in 2024
Ray Cross
Coldwell Banker Schneidmiller Realty
(208) 719-6129
173 Total Sales
-
Stephanie Butler

Buyer's Agent in 2024
Stephanie Butler
Live Real Estate LLC
(509) 990-6403
56 Total Sales
Map
Source: Coeur d'Alene Multiple Listing Service
MLS Number: 23-10206
- 1445 N Luke Ln
- 1685 E 16th Ave
- 2447 N Viking Loop
- 3755 E 16th Ave
- 1277 N Pyroclast St
- 2505 N Sparrow Loop
- 2524 N Partridge Loop
- 1952 E 12th Ave Unit 33
- 1952 E 12th Ave Unit 10
- 1952 E 12th Ave Unit 15
- 3459 E White Sands Ln
- 2230 N Chaffee St
- 2215 N Chaffee St
- 2218 N Chaffee St
- 2238 N Chaffee St
- 2227 N Chaffee St
- 2246 N Chaffee St
- 1440 N Moonstone St
- 2124 E Knapp Dr
- 2240 N Syringa St
