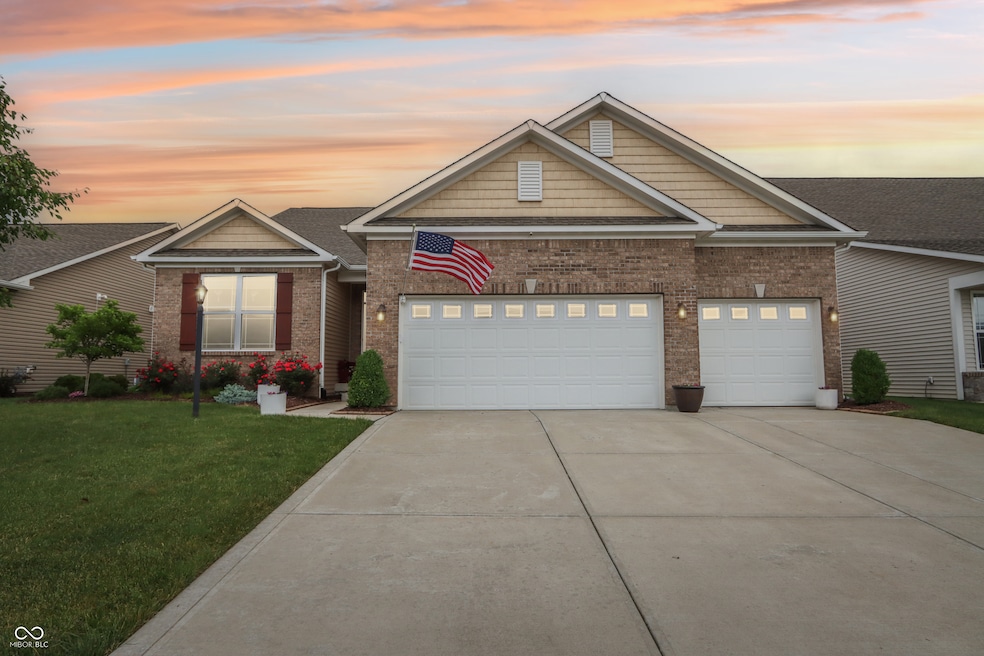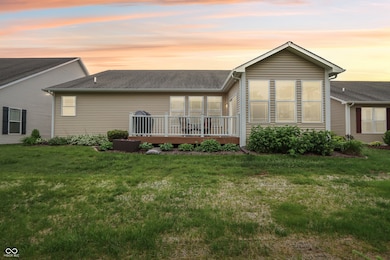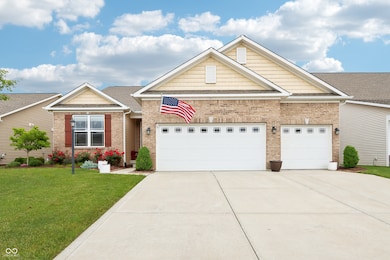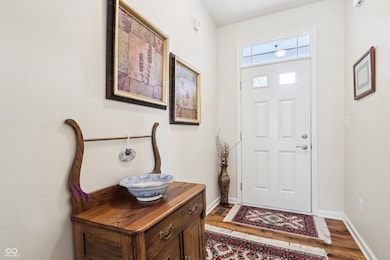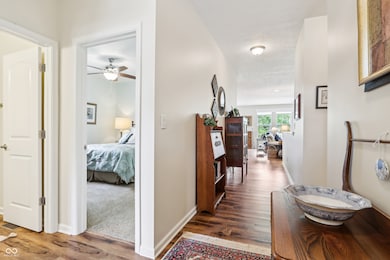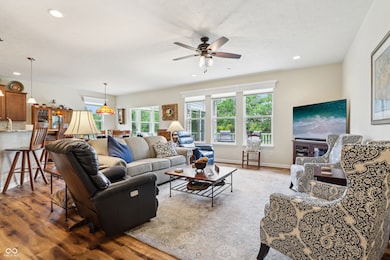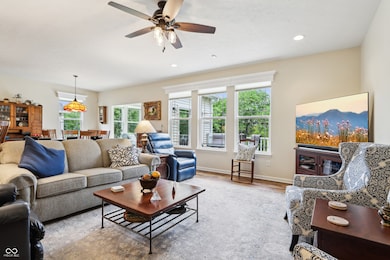
1468 Blackthorne Trail N Plainfield, IN 46168
Estimated payment $3,008/month
Highlights
- Deck
- Ranch Style House
- Covered patio or porch
- Van Buren Elementary School Rated A
- Neighborhood Views
- 3 Car Attached Garage
About This Home
Welcome to this ranch home that feels both elegant and easy to love! From the moment you walk in, you're greeted by a bright, open layout that invites you to relax, gather, and live comfortably. The kitchen is truly the heart of the home, offering a warm and functional space with classic shaker cabinets, stone countertops, and a stylish tile backsplash. Whether you're preparing dinner or chatting over coffee, the large kitchen island and casual bar seating make it a space where people naturally come together. The open floor plan enhances the feeling of spaciousness, with a natural flow between the kitchen, living, and dining areas. A sunroom just off the main living space adds an extra layer of charm-flooded with natural light, it's the perfect place to read, recharge, or sip a glass of wine. It flows perfectly to the Trex deck in the back ideal for grilling, entertaining, or simply enjoying the breeze. Four spacious bedrooms and a full unfinished basement give you the space and flexibility you need to customize the home to your wishes, whether you envision a home theater, gym, workshop, or extra living space, you have the freedom to make it your own. This combined with the oversized 3-car garage and walk-in closets, storage will not be an issue in this home! The primary bedroom serves as a private retreat, complete with an ensuite bathroom featuring a walk-in shower, garden tub, and double vanity-perfect for starting and ending your day in comfort. This home offers a rare combination of style, flexibility, and warmth. It's not just a house-it's a place that feels like home the moment you step inside!
Listing Agent
CrestPoint Real Estate Brokerage Email: patrick@CrestPointIndy.com License #RB15001255 Listed on: 05/22/2025
Home Details
Home Type
- Single Family
Est. Annual Taxes
- $7,470
Year Built
- Built in 2017 | Remodeled
Lot Details
- 7,275 Sq Ft Lot
- Sprinkler System
- Landscaped with Trees
HOA Fees
- $120 Monthly HOA Fees
Parking
- 3 Car Attached Garage
- Garage Door Opener
Home Design
- Ranch Style House
- Traditional Architecture
- Brick Exterior Construction
- Vinyl Siding
- Concrete Perimeter Foundation
- Vinyl Construction Material
Interior Spaces
- 2,273 Sq Ft Home
- Woodwork
- Paddle Fans
- Vinyl Clad Windows
- Window Screens
- Entrance Foyer
- Combination Kitchen and Dining Room
- Neighborhood Views
- Attic Access Panel
- Fire and Smoke Detector
Kitchen
- Eat-In Kitchen
- Breakfast Bar
- Electric Oven
- Built-In Microwave
- Dishwasher
- Kitchen Island
- Disposal
Flooring
- Carpet
- Vinyl Plank
- Vinyl
Bedrooms and Bathrooms
- 4 Bedrooms
- Walk-In Closet
Laundry
- Laundry on main level
- Washer and Dryer Hookup
Unfinished Basement
- Basement Fills Entire Space Under The House
- Sump Pump
- Basement Storage
Outdoor Features
- Deck
- Covered patio or porch
Utilities
- Forced Air Heating System
- Water Heater
Community Details
- Association fees include home owners, lawncare, maintenance, management, snow removal, walking trails
- Association Phone (317) 560-4358
- Blackthorne Villas Subdivision
- Property managed by Kirkpatrick
Listing and Financial Details
- Legal Lot and Block 96 / 2
- Assessor Parcel Number 321026238020000012
Map
Home Values in the Area
Average Home Value in this Area
Tax History
| Year | Tax Paid | Tax Assessment Tax Assessment Total Assessment is a certain percentage of the fair market value that is determined by local assessors to be the total taxable value of land and additions on the property. | Land | Improvement |
|---|---|---|---|---|
| 2024 | $7,471 | $385,200 | $55,800 | $329,400 |
| 2023 | $7,366 | $369,600 | $53,100 | $316,500 |
| 2022 | $6,922 | $346,100 | $49,200 | $296,900 |
| 2021 | $6,106 | $305,300 | $46,400 | $258,900 |
| 2020 | $5,656 | $282,800 | $46,400 | $236,400 |
| 2019 | $5,976 | $298,800 | $44,600 | $254,200 |
| 2018 | $5,976 | $298,800 | $44,600 | $254,200 |
| 2017 | $847 | $38,200 | $38,200 | $0 |
Property History
| Date | Event | Price | Change | Sq Ft Price |
|---|---|---|---|---|
| 05/27/2025 05/27/25 | Pending | -- | -- | -- |
| 05/22/2025 05/22/25 | For Sale | $410,000 | -- | $180 / Sq Ft |
Purchase History
| Date | Type | Sale Price | Title Company |
|---|---|---|---|
| Deed | $271,700 | -- | |
| Deed | $271,745 | First American Title |
Similar Homes in Plainfield, IN
Source: MIBOR Broker Listing Cooperative®
MLS Number: 22040242
APN: 32-10-26-238-020.000-012
- 1371 Blackthorne Trail N
- 1418 Blackthorne Trail S
- 1223 Blackthorne Trail S
- 2996 Colony Lake West Dr
- 1035 White Oak Dr
- 1187 Blackthorne Trail S
- 1139 Fernwood Way
- 1158 Thistlewood Way
- 2856 Colony Lake Dr E
- 1820 Hemlock Ln
- 7688 Gunsmith Ct
- 2000 Hawthorne Dr
- 2948 Chalbury Dr
- 2879 Bluewood Way
- 518 N Carr Rd
- 409 Hanley St
- 2859 Dursillas Dr
- 7834 Fairwood Blvd
- 2212 Galleone Way
- 2734 Chalbury Dr
