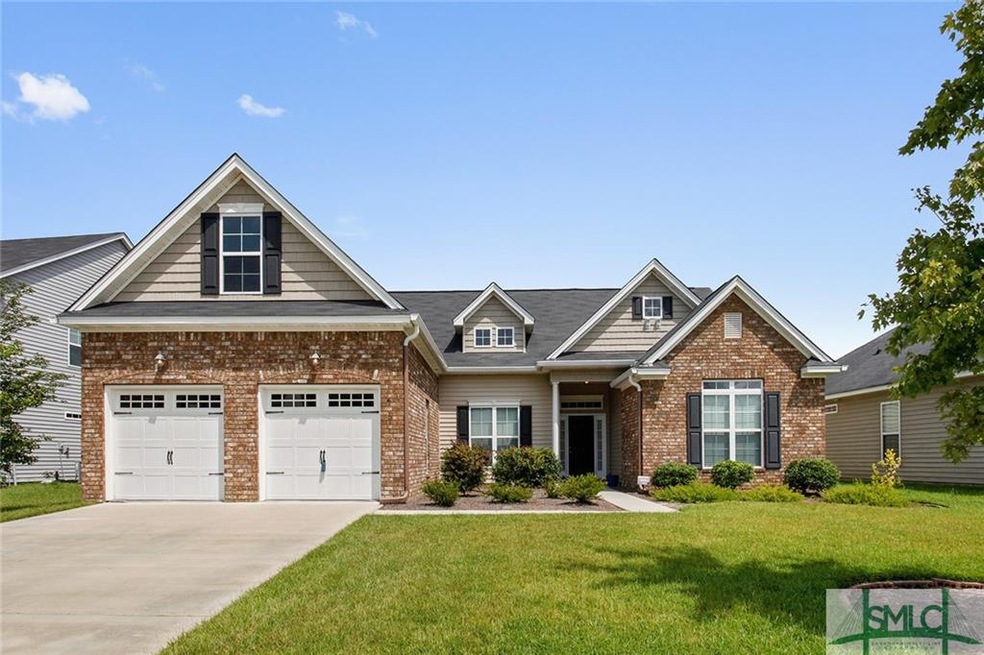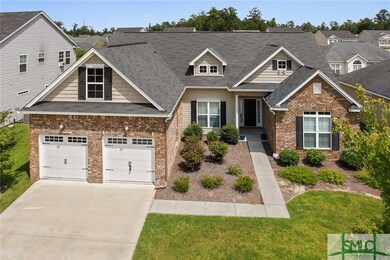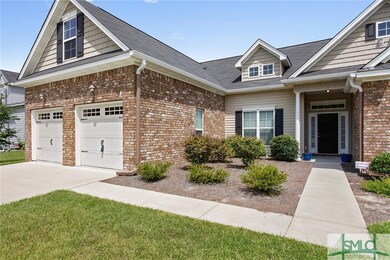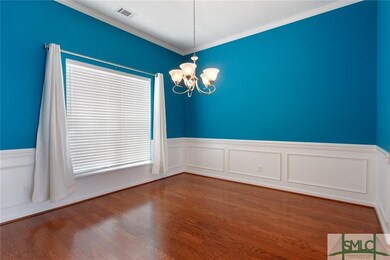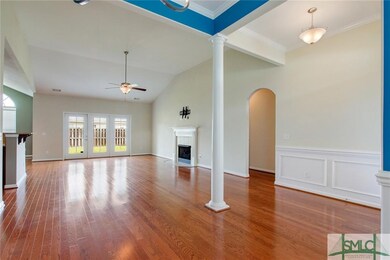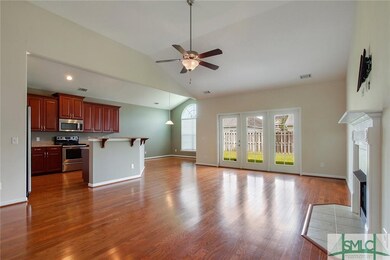
147 Carlisle Way Savannah, GA 31419
Berwick NeighborhoodHighlights
- Fitness Center
- Primary Bedroom Suite
- Traditional Architecture
- Newly Remodeled
- Clubhouse
- Cathedral Ceiling
About This Home
As of August 20224 bed, 2 bath, open floor, split bedroom plan. Home features a bonus room, hardwood flooring in common areas, tile in bathrooms, and carpeting in bedrooms. Recessed lighting and crown molding throughout home, chair railing in the separate dining room. Kitchen space is large, with granite counters and a center island with breakfast bar, plus solid wood cabinetry, pantry and breakfast area for informal dining. Family room features gas fireplace and the master suite features tray ceilings and has en suite bathroom with separate shower, garden tub and dual vanity. Home also features separate laundry room, 2 car garage, privately fenced backyard and sprinkler system. Community offers clubhouse, fitness facility, pool and walking/biking paths. A must see!
Home Details
Home Type
- Single Family
Est. Annual Taxes
- $2,764
Year Built
- Built in 2010 | Newly Remodeled
Lot Details
- 6,970 Sq Ft Lot
- Lot Dimensions are 60 x 110
- Fenced Yard
- Wood Fence
- Sprinkler System
HOA Fees
- $42 Monthly HOA Fees
Home Design
- Traditional Architecture
- Brick Exterior Construction
- Slab Foundation
- Frame Construction
- Composition Roof
- Siding
- Vinyl Construction Material
Interior Spaces
- 2,513 Sq Ft Home
- 1-Story Property
- Cathedral Ceiling
- Ventless Fireplace
- Gas Fireplace
- Family Room with Fireplace
- Pull Down Stairs to Attic
Kitchen
- Breakfast Area or Nook
- Breakfast Bar
- Self-Cleaning Oven
- Cooktop
- Microwave
- Dishwasher
- Kitchen Island
- Disposal
Bedrooms and Bathrooms
- 4 Bedrooms
- Primary Bedroom Suite
- Split Bedroom Floorplan
- 2 Full Bathrooms
- Dual Vanity Sinks in Primary Bathroom
- Garden Bath
- Separate Shower
Laundry
- Laundry Room
- Washer and Dryer Hookup
Parking
- 2 Car Attached Garage
- Automatic Garage Door Opener
Outdoor Features
- Open Patio
Schools
- Gould Elementary School
- West Chatham Middle School
- Beach High School
Utilities
- Central Air
- Heat Pump System
- Electric Water Heater
- Cable TV Available
Listing and Financial Details
- Home warranty included in the sale of the property
- Tenant pays for cable, electric, sewer, water
- Assessor Parcel Number 214
Community Details
Overview
- Association Services Inc Association, Phone Number (843) 785-7070
Amenities
- Clubhouse
Recreation
- Fitness Center
- Community Pool
Map
Home Values in the Area
Average Home Value in this Area
Property History
| Date | Event | Price | Change | Sq Ft Price |
|---|---|---|---|---|
| 08/09/2022 08/09/22 | Sold | $380,000 | -2.5% | $151 / Sq Ft |
| 07/17/2022 07/17/22 | Pending | -- | -- | -- |
| 07/10/2022 07/10/22 | For Sale | $389,900 | +62.5% | $155 / Sq Ft |
| 08/07/2020 08/07/20 | Sold | $239,900 | 0.0% | $95 / Sq Ft |
| 07/02/2020 07/02/20 | For Sale | $239,900 | +11.6% | $95 / Sq Ft |
| 08/30/2016 08/30/16 | Sold | $214,900 | -6.5% | $86 / Sq Ft |
| 07/31/2016 07/31/16 | Pending | -- | -- | -- |
| 05/27/2016 05/27/16 | For Sale | $229,900 | -- | $91 / Sq Ft |
Tax History
| Year | Tax Paid | Tax Assessment Tax Assessment Total Assessment is a certain percentage of the fair market value that is determined by local assessors to be the total taxable value of land and additions on the property. | Land | Improvement |
|---|---|---|---|---|
| 2024 | $10,040 | $159,840 | $23,200 | $136,640 |
| 2023 | $6,826 | $151,920 | $23,200 | $128,720 |
| 2022 | $3,157 | $122,240 | $20,160 | $102,080 |
| 2021 | $3,887 | $95,960 | $12,080 | $83,880 |
| 2020 | $1,965 | $95,520 | $12,960 | $82,560 |
| 2019 | $2,115 | $95,520 | $12,960 | $82,560 |
| 2018 | $2,399 | $92,280 | $12,960 | $79,320 |
| 2017 | $2,706 | $82,200 | $12,960 | $69,240 |
| 2016 | $2,814 | $81,240 | $12,960 | $68,280 |
| 2015 | $2,846 | $82,080 | $12,960 | $69,120 |
| 2014 | $4,098 | $82,640 | $0 | $0 |
Mortgage History
| Date | Status | Loan Amount | Loan Type |
|---|---|---|---|
| Open | $384,427 | New Conventional | |
| Previous Owner | $120,000 | New Conventional | |
| Previous Owner | $224,730 | VA |
Deed History
| Date | Type | Sale Price | Title Company |
|---|---|---|---|
| Warranty Deed | $380,000 | -- | |
| Warranty Deed | $239,900 | -- | |
| Warranty Deed | $214,900 | -- | |
| Deed | $220,000 | -- | |
| Deed | $1,569,500 | -- |
Similar Homes in Savannah, GA
Source: Savannah Multi-List Corporation
MLS Number: 156909
APN: 11008I06009
- 140 Carlisle Way
- 161 Carlisle Way
- 134 Carlisle Way
- 14 Carlisle Ln
- 55 Heritage Way
- 55 Harvest Moon Dr
- 78 Carlisle Ln
- 13 Copper Ct
- 25 Harvest Moon Dr
- 136 Parkview Rd
- 72 Harvest Moon Dr
- 20 Serenity Point
- 8 Travertine Cir
- 83 Travertine Cir
- 17 Travertine Cir
- 210 Parkview Ct
- 171 Laguna Way
- 42 Reese Way
- 8 Tebeau Ln
- 47 Reese Way
