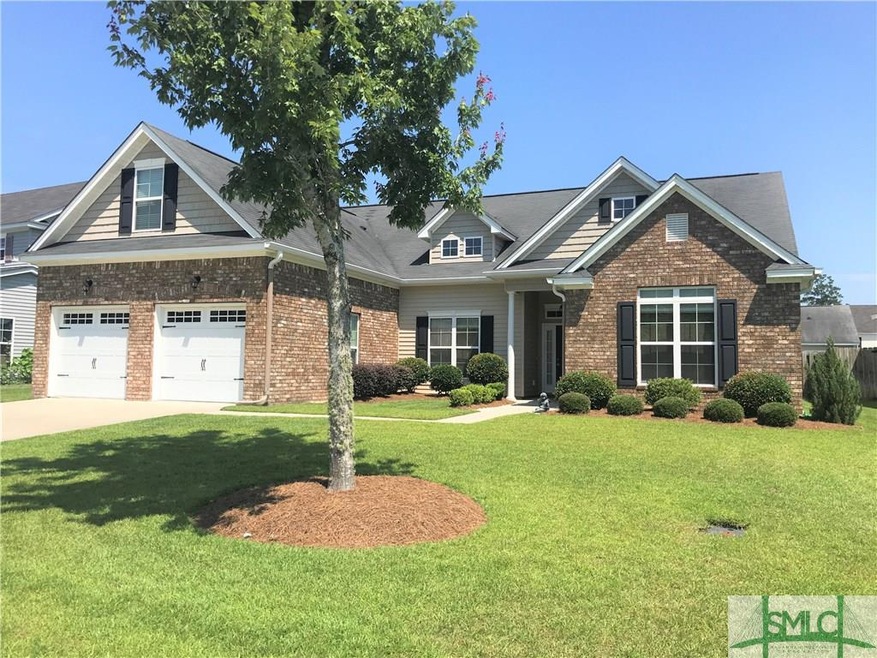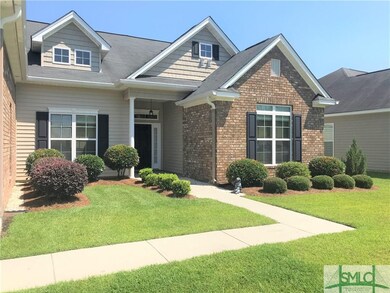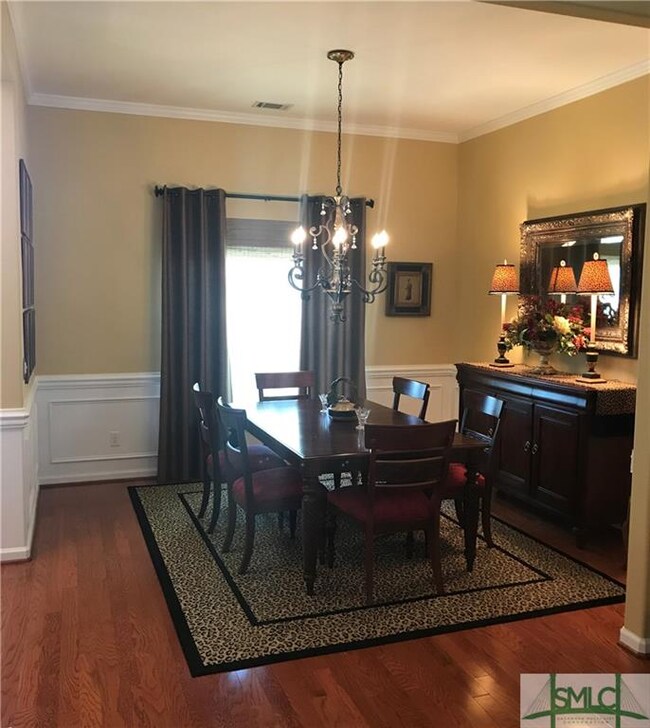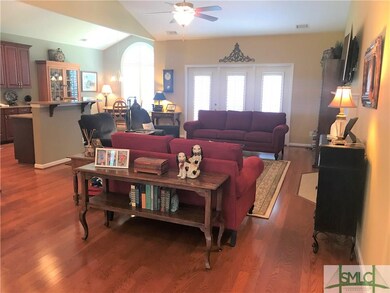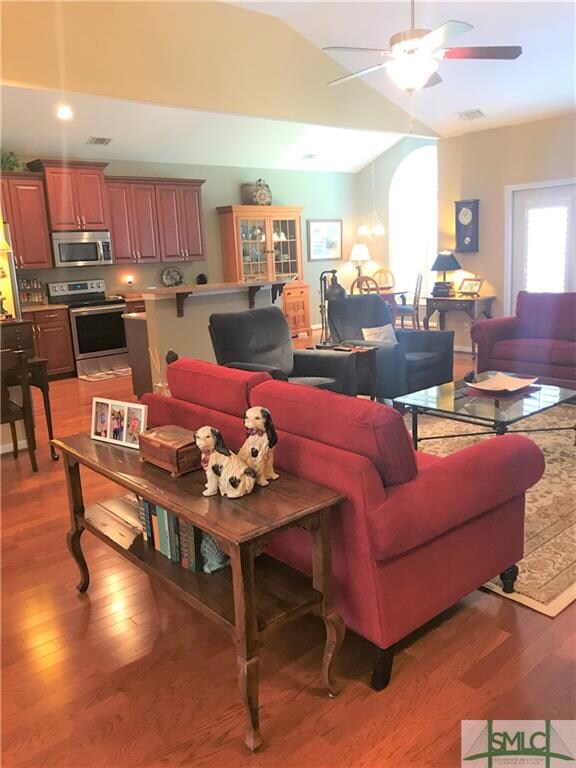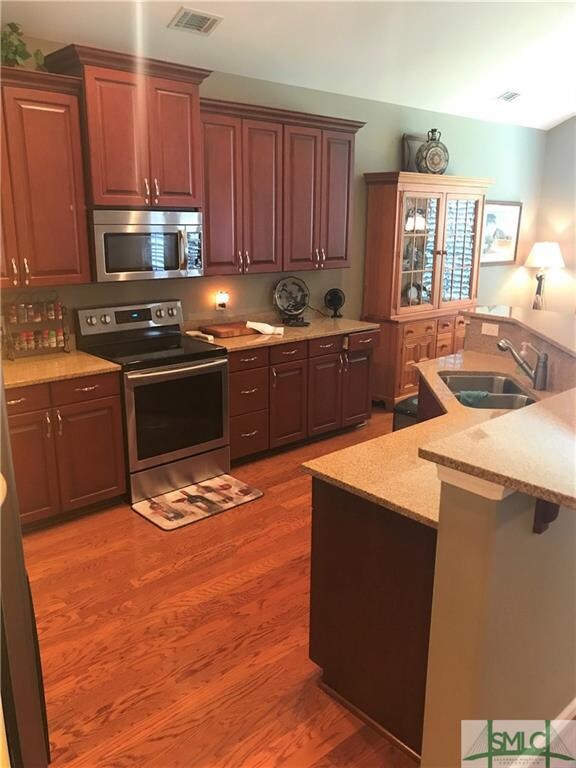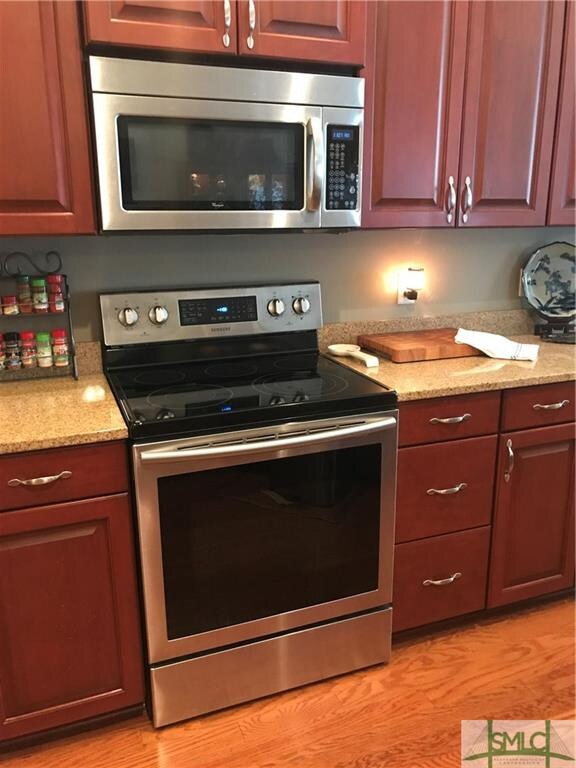
147 Carlisle Way Savannah, GA 31419
Berwick NeighborhoodHighlights
- Traditional Architecture
- Community Pool
- Breakfast Area or Nook
- Cathedral Ceiling
- Covered patio or porch
- 2 Car Attached Garage
About This Home
As of August 20224 BR, 2 BA, LIKE NEW, pristine home is ready for immediate occupancy! Entering the front door is a formal dining room, a great room with soaring ceilings, & is open to the kitchen, separated by a raised bar ledge. A wall of windows in the breakfast room and great room are covered with NEW plantation shutters. The kitchen has gorgeous wood cabinetry, granite counters, a walk in pantry, a NEW dishwasher, & NEW range. The focal point in the great room is the fireplace with NEW gas logs. This area is flanked with beautiful wood floors. The master suite includes a tray BR ceiling, a bath w/double vanities, a garden tub, tiled separate shower, & a large walk in closet. Additional 3 BRs & bath are split from mstr suite. Laundry RM is off the garage. Bonus Rm above garage - unfinished. Most interior was recently painted. Exterior is meticulously manicured &includes irrigation. The rear has an open & covered patio & is fenced. This home has gutters & front door was recently painted. Gorgeous!!
Home Details
Home Type
- Single Family
Est. Annual Taxes
- $10,040
Year Built
- Built in 2010
Lot Details
- 6,534 Sq Ft Lot
- Wood Fence
- Interior Lot
- Sprinkler System
HOA Fees
- $45 Monthly HOA Fees
Home Design
- Traditional Architecture
- Brick Exterior Construction
Interior Spaces
- 2,513 Sq Ft Home
- 1-Story Property
- Cathedral Ceiling
- Ventless Fireplace
- Gas Fireplace
- Great Room with Fireplace
- Crawl Space
- Pull Down Stairs to Attic
Kitchen
- Breakfast Area or Nook
- Single Self-Cleaning Oven
- Range with Range Hood
- Microwave
- Plumbed For Ice Maker
- Dishwasher
- Kitchen Island
- Disposal
Bedrooms and Bathrooms
- 4 Bedrooms
- Split Bedroom Floorplan
- 2 Full Bathrooms
- Dual Vanity Sinks in Primary Bathroom
- Garden Bath
- Separate Shower
Laundry
- Laundry Room
- Washer and Dryer Hookup
Parking
- 2 Car Attached Garage
- Automatic Garage Door Opener
Outdoor Features
- Covered patio or porch
Utilities
- Central Heating and Cooling System
- Electric Water Heater
- Cable TV Available
Listing and Financial Details
- Assessor Parcel Number 214
Community Details
Recreation
- Community Playground
- Community Pool
- Park
Map
Home Values in the Area
Average Home Value in this Area
Property History
| Date | Event | Price | Change | Sq Ft Price |
|---|---|---|---|---|
| 08/09/2022 08/09/22 | Sold | $380,000 | -2.5% | $151 / Sq Ft |
| 07/17/2022 07/17/22 | Pending | -- | -- | -- |
| 07/10/2022 07/10/22 | For Sale | $389,900 | +62.5% | $155 / Sq Ft |
| 08/07/2020 08/07/20 | Sold | $239,900 | 0.0% | $95 / Sq Ft |
| 07/02/2020 07/02/20 | For Sale | $239,900 | +11.6% | $95 / Sq Ft |
| 08/30/2016 08/30/16 | Sold | $214,900 | -6.5% | $86 / Sq Ft |
| 07/31/2016 07/31/16 | Pending | -- | -- | -- |
| 05/27/2016 05/27/16 | For Sale | $229,900 | -- | $91 / Sq Ft |
Tax History
| Year | Tax Paid | Tax Assessment Tax Assessment Total Assessment is a certain percentage of the fair market value that is determined by local assessors to be the total taxable value of land and additions on the property. | Land | Improvement |
|---|---|---|---|---|
| 2024 | $10,040 | $159,840 | $23,200 | $136,640 |
| 2023 | $6,826 | $151,920 | $23,200 | $128,720 |
| 2022 | $3,157 | $122,240 | $20,160 | $102,080 |
| 2021 | $3,887 | $95,960 | $12,080 | $83,880 |
| 2020 | $1,965 | $95,520 | $12,960 | $82,560 |
| 2019 | $2,115 | $95,520 | $12,960 | $82,560 |
| 2018 | $2,399 | $92,280 | $12,960 | $79,320 |
| 2017 | $2,706 | $82,200 | $12,960 | $69,240 |
| 2016 | $2,814 | $81,240 | $12,960 | $68,280 |
| 2015 | $2,846 | $82,080 | $12,960 | $69,120 |
| 2014 | $4,098 | $82,640 | $0 | $0 |
Mortgage History
| Date | Status | Loan Amount | Loan Type |
|---|---|---|---|
| Open | $384,427 | New Conventional | |
| Previous Owner | $120,000 | New Conventional | |
| Previous Owner | $224,730 | VA |
Deed History
| Date | Type | Sale Price | Title Company |
|---|---|---|---|
| Warranty Deed | $380,000 | -- | |
| Warranty Deed | $239,900 | -- | |
| Warranty Deed | $214,900 | -- | |
| Deed | $220,000 | -- | |
| Deed | $1,569,500 | -- |
Similar Homes in Savannah, GA
Source: Savannah Multi-List Corporation
MLS Number: 228378
APN: 11008I06009
- 140 Carlisle Way
- 161 Carlisle Way
- 134 Carlisle Way
- 14 Carlisle Ln
- 55 Heritage Way
- 55 Harvest Moon Dr
- 78 Carlisle Ln
- 13 Copper Ct
- 25 Harvest Moon Dr
- 136 Parkview Rd
- 72 Harvest Moon Dr
- 20 Serenity Point
- 8 Travertine Cir
- 83 Travertine Cir
- 17 Travertine Cir
- 210 Parkview Ct
- 171 Laguna Way
- 42 Reese Way
- 8 Tebeau Ln
- 47 Reese Way
