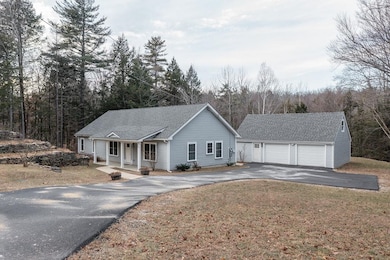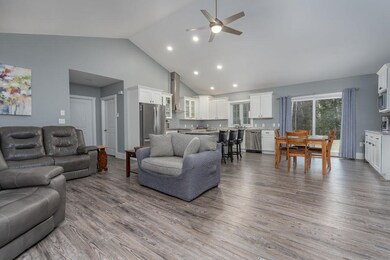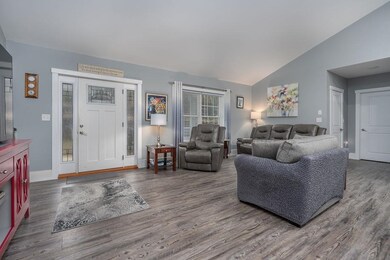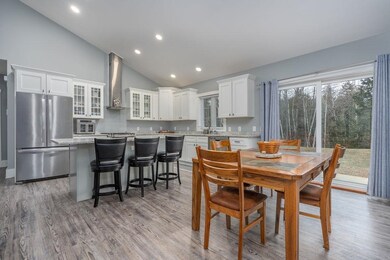
147 Ridge Rd Northwood, NH 03261
Highlights
- 1.85 Acre Lot
- Contemporary Architecture
- Combination Kitchen and Living
- Coe-Brown Northwood Academy Rated A-
- Radiant Floor
- Covered patio or porch
About This Home
As of February 2025Showings start at the Open House SUNDAY Jan 12th 10:00-12:00 Seeking the ideal ranch-style home for seamless single-level living? This barely 5 year old 3-bedroom, 2-bath residence exudes contemporary elegance while embracing future-forward functionality. Step into the inviting space where your gaze is drawn to the soaring cathedral ceiling crowning the expansive kitchen/dining/family room area. The kitchen boasts sleek modern appliances and countertops, complete with a spacious center island for added prep space, storage, and seating. A slider off the dining area leads you to a private backyard. Built-in butler cabinet ensure ample storage solutions. Radiant floor heating throughout. Convenience split floor plan, with the primary ensuite bedroom ensuite nestled on one end for enhanced privacy. The primary suite features two closets, a large 5' radius floor space bathroom, ensuring ADA compliance. Two additional bedrooms with generous closet space and a full bath are located on the end of the home. Unwind on the covered front porch or on the backyard patio. The property also includes an oversized detached two-stall garage with a second-floor potential for additional storage and/or future expansion. Attic storage over primary bedroom. Whole house Generac generator. Don't miss the chance to experience this captivating one level home! Coe Brown School district
Last Agent to Sell the Property
REMAX Home Sweet Home License #048520 Listed on: 01/09/2025

Home Details
Home Type
- Single Family
Est. Annual Taxes
- $7,030
Year Built
- Built in 2020
Lot Details
- 1.85 Acre Lot
- Property fronts a private road
- Lot Sloped Up
Parking
- 2 Car Garage
Home Design
- Contemporary Architecture
- Slab Foundation
- Wood Frame Construction
- Shingle Roof
Interior Spaces
- 1-Story Property
- Blinds
- Combination Kitchen and Living
- Dining Area
Kitchen
- Dishwasher
- Kitchen Island
Flooring
- Radiant Floor
- Vinyl Plank
Bedrooms and Bathrooms
- 3 Bedrooms
- Walk-In Closet
Laundry
- Laundry on main level
- Washer
- Gas Dryer
Accessible Home Design
- Standby Generator
Outdoor Features
- Covered patio or porch
- Outdoor Storage
Utilities
- 200+ Amp Service
- Propane
- Private Water Source
- Drilled Well
- Private Sewer
- Internet Available
- Cable TV Available
Listing and Financial Details
- Tax Lot 30
Ownership History
Purchase Details
Home Financials for this Owner
Home Financials are based on the most recent Mortgage that was taken out on this home.Purchase Details
Home Financials for this Owner
Home Financials are based on the most recent Mortgage that was taken out on this home.Purchase Details
Home Financials for this Owner
Home Financials are based on the most recent Mortgage that was taken out on this home.Purchase Details
Home Financials for this Owner
Home Financials are based on the most recent Mortgage that was taken out on this home.Purchase Details
Home Financials for this Owner
Home Financials are based on the most recent Mortgage that was taken out on this home.Purchase Details
Purchase Details
Similar Homes in Northwood, NH
Home Values in the Area
Average Home Value in this Area
Purchase History
| Date | Type | Sale Price | Title Company |
|---|---|---|---|
| Warranty Deed | $561,000 | None Available | |
| Warranty Deed | $561,000 | None Available | |
| Warranty Deed | $353,400 | None Available | |
| Warranty Deed | $353,400 | None Available | |
| Warranty Deed | $108,000 | -- | |
| Warranty Deed | $98,000 | -- | |
| Warranty Deed | $98,000 | -- | |
| Deed | -- | -- | |
| Deed | -- | -- | |
| Not Resolvable | $13,600 | -- |
Mortgage History
| Date | Status | Loan Amount | Loan Type |
|---|---|---|---|
| Open | $561,000 | Purchase Money Mortgage | |
| Closed | $561,000 | Purchase Money Mortgage | |
| Previous Owner | $153,400 | New Conventional | |
| Previous Owner | $208,000 | New Conventional | |
| Previous Owner | $78,400 | New Conventional |
Property History
| Date | Event | Price | Change | Sq Ft Price |
|---|---|---|---|---|
| 02/18/2025 02/18/25 | Sold | $561,000 | +2.0% | $334 / Sq Ft |
| 01/13/2025 01/13/25 | Pending | -- | -- | -- |
| 01/09/2025 01/09/25 | For Sale | $550,000 | -2.0% | $327 / Sq Ft |
| 07/22/2024 07/22/24 | Sold | $561,000 | +6.9% | $334 / Sq Ft |
| 06/23/2024 06/23/24 | Pending | -- | -- | -- |
| 06/20/2024 06/20/24 | For Sale | $525,000 | +48.6% | $313 / Sq Ft |
| 08/24/2020 08/24/20 | Sold | $353,400 | +1.0% | $218 / Sq Ft |
| 06/24/2020 06/24/20 | Pending | -- | -- | -- |
| 06/15/2020 06/15/20 | For Sale | $349,900 | +224.0% | $215 / Sq Ft |
| 10/11/2019 10/11/19 | Sold | $108,000 | -1.8% | $113 / Sq Ft |
| 09/22/2019 09/22/19 | Pending | -- | -- | -- |
| 08/26/2019 08/26/19 | Price Changed | $110,000 | -6.7% | $116 / Sq Ft |
| 08/10/2019 08/10/19 | For Sale | $117,900 | +20.3% | $124 / Sq Ft |
| 12/11/2017 12/11/17 | Sold | $98,000 | +3.3% | $103 / Sq Ft |
| 09/27/2017 09/27/17 | Price Changed | $94,900 | -13.6% | $100 / Sq Ft |
| 08/02/2017 08/02/17 | For Sale | $109,900 | 0.0% | $115 / Sq Ft |
| 07/28/2017 07/28/17 | Pending | -- | -- | -- |
| 07/19/2017 07/19/17 | For Sale | $109,900 | -- | $115 / Sq Ft |
Tax History Compared to Growth
Tax History
| Year | Tax Paid | Tax Assessment Tax Assessment Total Assessment is a certain percentage of the fair market value that is determined by local assessors to be the total taxable value of land and additions on the property. | Land | Improvement |
|---|---|---|---|---|
| 2024 | $7,030 | $451,500 | $167,300 | $284,200 |
| 2023 | $6,231 | $451,500 | $167,300 | $284,200 |
| 2022 | $5,426 | $431,300 | $167,300 | $264,000 |
| 2021 | $4,749 | $307,000 | $103,800 | $203,200 |
| 2020 | $4,581 | $257,800 | $103,800 | $154,000 |
| 2019 | $2,313 | $102,700 | $68,100 | $34,600 |
| 2018 | $2,637 | $102,700 | $68,100 | $34,600 |
| 2016 | $0 | $105,700 | $68,100 | $37,600 |
| 2015 | -- | $105,700 | $68,100 | $37,600 |
| 2014 | -- | $129,800 | $94,800 | $35,000 |
| 2012 | -- | $129,800 | $94,800 | $35,000 |
Agents Affiliated with this Home
-
Wendy Booth

Seller's Agent in 2025
Wendy Booth
RE/MAX
(603) 557-7468
5 in this area
47 Total Sales
-
The Dolloff Team
T
Buyer's Agent in 2025
The Dolloff Team
EXP Realty
(603) 777-1500
1 in this area
47 Total Sales
-
Doris Labbe

Seller's Agent in 2024
Doris Labbe
Market My Property, LLC
(603) 261-6450
3 in this area
34 Total Sales
-
SeMone Barberian

Seller's Agent in 2020
SeMone Barberian
KW Coastal and Lakes & Mountains Realty
(603) 767-3737
1 in this area
37 Total Sales
-
Mark Zoeller

Seller's Agent in 2017
Mark Zoeller
KW Coastal and Lakes & Mountains Realty/Rochester
(603) 610-8560
5 in this area
881 Total Sales
-
Matthew Beaulieu

Seller Co-Listing Agent in 2017
Matthew Beaulieu
KW Coastal and Lakes & Mountains Realty/Rochester
(603) 494-3797
3 Total Sales
Map
Source: PrimeMLS
MLS Number: 5026210
APN: NWOO-000219-000000-000030
- 348 Ridge Rd
- 5 Gaviat Rd
- 360 1st nh Turnpike
- 723 1st New Hampshire Turnpike
- 172 Tasker Hill Rd
- 150A 1st New Hampshire Turnpike
- 0 1st New Hampshire Turnpike Unit 5026030
- 0 1st New Hampshire Turnpike Unit 5019057
- 0 1st New Hampshire Turnpike
- Map 219 Lot 6-8 Ridge Rd
- 129 Water St
- 30 Dillon Dr E Unit East
- 266 1st New Hampshire Turnpike
- 162 Drake Hill Rd
- 42 Bennett Bridge Rd
- 60+ Beech Island
- 0 Beech Island Unit 5049529
- 60 Beech Island
- 156 Strafford Rd
- 11 Drake Hill Rd






