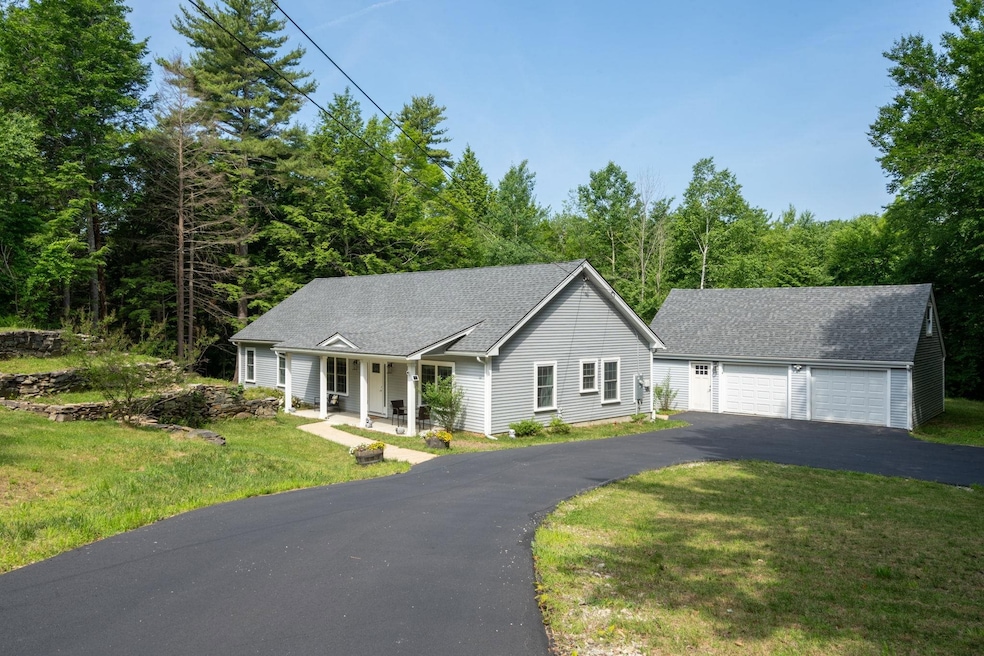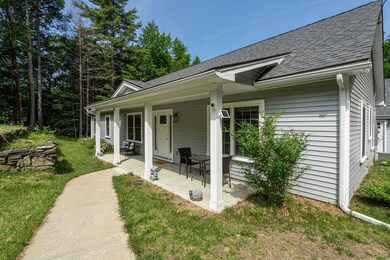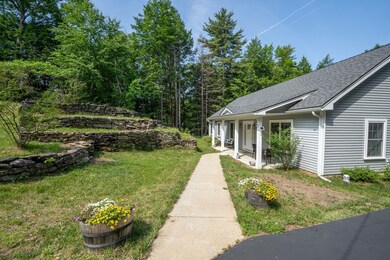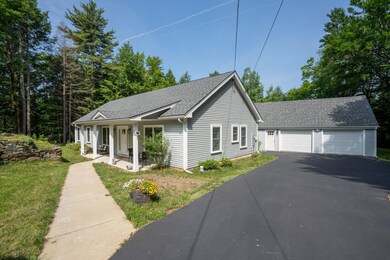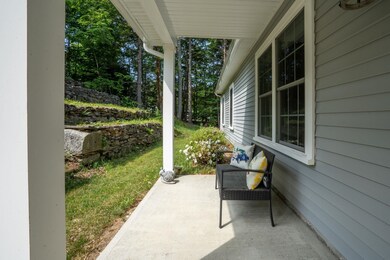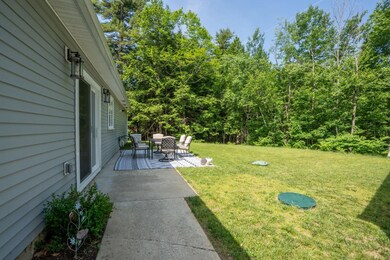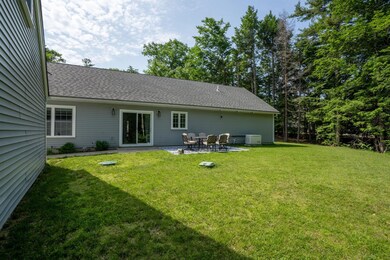
147 Ridge Rd Northwood, NH 03261
Highlights
- 1.85 Acre Lot
- Radiant Floor
- Covered patio or porch
- Coe-Brown Northwood Academy Rated A-
- Cathedral Ceiling
- Open to Family Room
About This Home
As of February 2025Seeking the ideal ranch-style home for seamless single-level living? This nearly-new 3-bedroom, 2-bath residence exudes contemporary elegance while embracing future-forward functionality. Step into the inviting space where your gaze is drawn to the soaring cathedral ceiling crowning the expansive kitchen/dining/family room area. The kitchen boasts sleek modern appliances and countertops, complete with a spacious center island for added prep space, storage, and seating. A slider off the dining area leads you to a private backyard. Built-in butler cabinet ensure ample storage solutions. Radiant floor heating throughout keeps your toes cozy. Plus, revel in the convenience of the split floor plan, with the primary bedroom & ensuite nestled on one end for enhanced privacy. The primary suite features not one, but two closets, while the primary bathroom boasts a 5' radius floor space, ensuring ADA compliance. Two additional bedrooms with generous closet space and a full bath reside on the opposite wing. Picture yourself unwinding on the covered front porch with a refreshing glass of lemonade or lounging on the backyard patio serenaded by birdsong. The property also includes an oversized detached two-stall garage with a second-floor potential for additional storage and/or future expansion. Storage over primary bedroom. Whole house Generac generator. Don't miss the chance to experience this captivating home! Offer deadline set at Sunday 7/23/24 at 5:00 pm.
Last Agent to Sell the Property
Market My Property, LLC License #043206 Listed on: 06/20/2024
Home Details
Home Type
- Single Family
Est. Annual Taxes
- $6,231
Year Built
- Built in 2020
Lot Details
- 1.85 Acre Lot
- Property fronts a private road
- Lot Sloped Up
- Property is zoned RURAL
Parking
- 2 Car Garage
- Driveway
Home Design
- Slab Foundation
- Poured Concrete
- Wood Frame Construction
- Shingle Roof
- Architectural Shingle Roof
- Vinyl Siding
Interior Spaces
- 1,680 Sq Ft Home
- 1-Story Property
- Cathedral Ceiling
- Ceiling Fan
- Blinds
- Dining Area
Kitchen
- Open to Family Room
- Gas Range
- <<microwave>>
- Dishwasher
- Kitchen Island
Flooring
- Radiant Floor
- Vinyl Plank
Bedrooms and Bathrooms
- 3 Bedrooms
- En-Suite Primary Bedroom
- Bathroom on Main Level
- Walk-in Shower
Laundry
- Laundry on main level
- Washer
- Gas Dryer
Accessible Home Design
- Bathroom has a 60 inch turning radius
- Doors with lever handles
- Doors are 32 inches wide or more
- No Interior Steps
- Hard or Low Nap Flooring
- Standby Generator
Outdoor Features
- Covered patio or porch
- Outdoor Storage
Schools
- Northwood Elementary School
- Coe Brown-Northwood Acad High School
Utilities
- Heating System Uses Gas
- 200+ Amp Service
- Propane
- Private Water Source
- Drilled Well
- Septic Tank
- Private Sewer
- Leach Field
- High Speed Internet
- Internet Available
- Cable TV Available
Listing and Financial Details
- Exclusions: Ring Camera
- Tax Lot 30
- 14% Total Tax Rate
Ownership History
Purchase Details
Home Financials for this Owner
Home Financials are based on the most recent Mortgage that was taken out on this home.Purchase Details
Home Financials for this Owner
Home Financials are based on the most recent Mortgage that was taken out on this home.Purchase Details
Home Financials for this Owner
Home Financials are based on the most recent Mortgage that was taken out on this home.Purchase Details
Home Financials for this Owner
Home Financials are based on the most recent Mortgage that was taken out on this home.Purchase Details
Home Financials for this Owner
Home Financials are based on the most recent Mortgage that was taken out on this home.Purchase Details
Purchase Details
Similar Homes in Northwood, NH
Home Values in the Area
Average Home Value in this Area
Purchase History
| Date | Type | Sale Price | Title Company |
|---|---|---|---|
| Warranty Deed | $561,000 | None Available | |
| Warranty Deed | $561,000 | None Available | |
| Warranty Deed | $353,400 | None Available | |
| Warranty Deed | $353,400 | None Available | |
| Warranty Deed | $108,000 | -- | |
| Warranty Deed | $98,000 | -- | |
| Warranty Deed | $98,000 | -- | |
| Deed | -- | -- | |
| Deed | -- | -- | |
| Not Resolvable | $13,600 | -- |
Mortgage History
| Date | Status | Loan Amount | Loan Type |
|---|---|---|---|
| Open | $561,000 | Purchase Money Mortgage | |
| Closed | $561,000 | Purchase Money Mortgage | |
| Previous Owner | $153,400 | New Conventional | |
| Previous Owner | $208,000 | New Conventional | |
| Previous Owner | $78,400 | New Conventional |
Property History
| Date | Event | Price | Change | Sq Ft Price |
|---|---|---|---|---|
| 02/18/2025 02/18/25 | Sold | $561,000 | +2.0% | $334 / Sq Ft |
| 01/13/2025 01/13/25 | Pending | -- | -- | -- |
| 01/09/2025 01/09/25 | For Sale | $550,000 | -2.0% | $327 / Sq Ft |
| 07/22/2024 07/22/24 | Sold | $561,000 | +6.9% | $334 / Sq Ft |
| 06/23/2024 06/23/24 | Pending | -- | -- | -- |
| 06/20/2024 06/20/24 | For Sale | $525,000 | +48.6% | $313 / Sq Ft |
| 08/24/2020 08/24/20 | Sold | $353,400 | +1.0% | $218 / Sq Ft |
| 06/24/2020 06/24/20 | Pending | -- | -- | -- |
| 06/15/2020 06/15/20 | For Sale | $349,900 | +224.0% | $215 / Sq Ft |
| 10/11/2019 10/11/19 | Sold | $108,000 | -1.8% | $113 / Sq Ft |
| 09/22/2019 09/22/19 | Pending | -- | -- | -- |
| 08/26/2019 08/26/19 | Price Changed | $110,000 | -6.7% | $116 / Sq Ft |
| 08/10/2019 08/10/19 | For Sale | $117,900 | +20.3% | $124 / Sq Ft |
| 12/11/2017 12/11/17 | Sold | $98,000 | +3.3% | $103 / Sq Ft |
| 09/27/2017 09/27/17 | Price Changed | $94,900 | -13.6% | $100 / Sq Ft |
| 08/02/2017 08/02/17 | For Sale | $109,900 | 0.0% | $115 / Sq Ft |
| 07/28/2017 07/28/17 | Pending | -- | -- | -- |
| 07/19/2017 07/19/17 | For Sale | $109,900 | -- | $115 / Sq Ft |
Tax History Compared to Growth
Tax History
| Year | Tax Paid | Tax Assessment Tax Assessment Total Assessment is a certain percentage of the fair market value that is determined by local assessors to be the total taxable value of land and additions on the property. | Land | Improvement |
|---|---|---|---|---|
| 2024 | $7,030 | $451,500 | $167,300 | $284,200 |
| 2023 | $6,231 | $451,500 | $167,300 | $284,200 |
| 2022 | $5,426 | $431,300 | $167,300 | $264,000 |
| 2021 | $4,749 | $307,000 | $103,800 | $203,200 |
| 2020 | $4,581 | $257,800 | $103,800 | $154,000 |
| 2019 | $2,313 | $102,700 | $68,100 | $34,600 |
| 2018 | $2,637 | $102,700 | $68,100 | $34,600 |
| 2016 | $0 | $105,700 | $68,100 | $37,600 |
| 2015 | -- | $105,700 | $68,100 | $37,600 |
| 2014 | -- | $129,800 | $94,800 | $35,000 |
| 2012 | -- | $129,800 | $94,800 | $35,000 |
Agents Affiliated with this Home
-
Wendy Booth

Seller's Agent in 2025
Wendy Booth
RE/MAX
(603) 557-7468
5 in this area
46 Total Sales
-
The Dolloff Team
T
Buyer's Agent in 2025
The Dolloff Team
EXP Realty
(603) 777-1500
1 in this area
45 Total Sales
-
Doris Labbe

Seller's Agent in 2024
Doris Labbe
Market My Property, LLC
(603) 261-6450
3 in this area
34 Total Sales
-
SeMone Barberian

Seller's Agent in 2020
SeMone Barberian
KW Coastal and Lakes & Mountains Realty
(603) 767-3737
1 in this area
37 Total Sales
-
Mark Zoeller

Seller's Agent in 2017
Mark Zoeller
KW Coastal and Lakes & Mountains Realty/Rochester
(603) 610-8560
5 in this area
882 Total Sales
-
Matthew Beaulieu

Seller Co-Listing Agent in 2017
Matthew Beaulieu
KW Coastal and Lakes & Mountains Realty/Rochester
(603) 494-3797
3 Total Sales
Map
Source: PrimeMLS
MLS Number: 5001432
APN: NWOO-000219-000000-000030
- 348 Ridge Rd
- 5 Gaviat Rd
- 723 1st New Hampshire Turnpike
- 172 Tasker Hill Rd
- 150A 1st New Hampshire Turnpike
- 0 1st New Hampshire Turnpike Unit 5026030
- 0 1st New Hampshire Turnpike Unit 5019057
- 0 1st New Hampshire Turnpike
- Map 219 Lot 6-8 Ridge Rd
- 129 Water St
- 30 Dillon Dr E Unit East
- 266 1st New Hampshire Turnpike
- 162 Drake Hill Rd
- 42 Bennett Bridge Rd
- 60+ Beech Island
- 0 Beech Island Unit 5049529
- 60 Beech Island
- 156 Strafford Rd
- 11 Drake Hill Rd
- 977 First nh Turnpike
