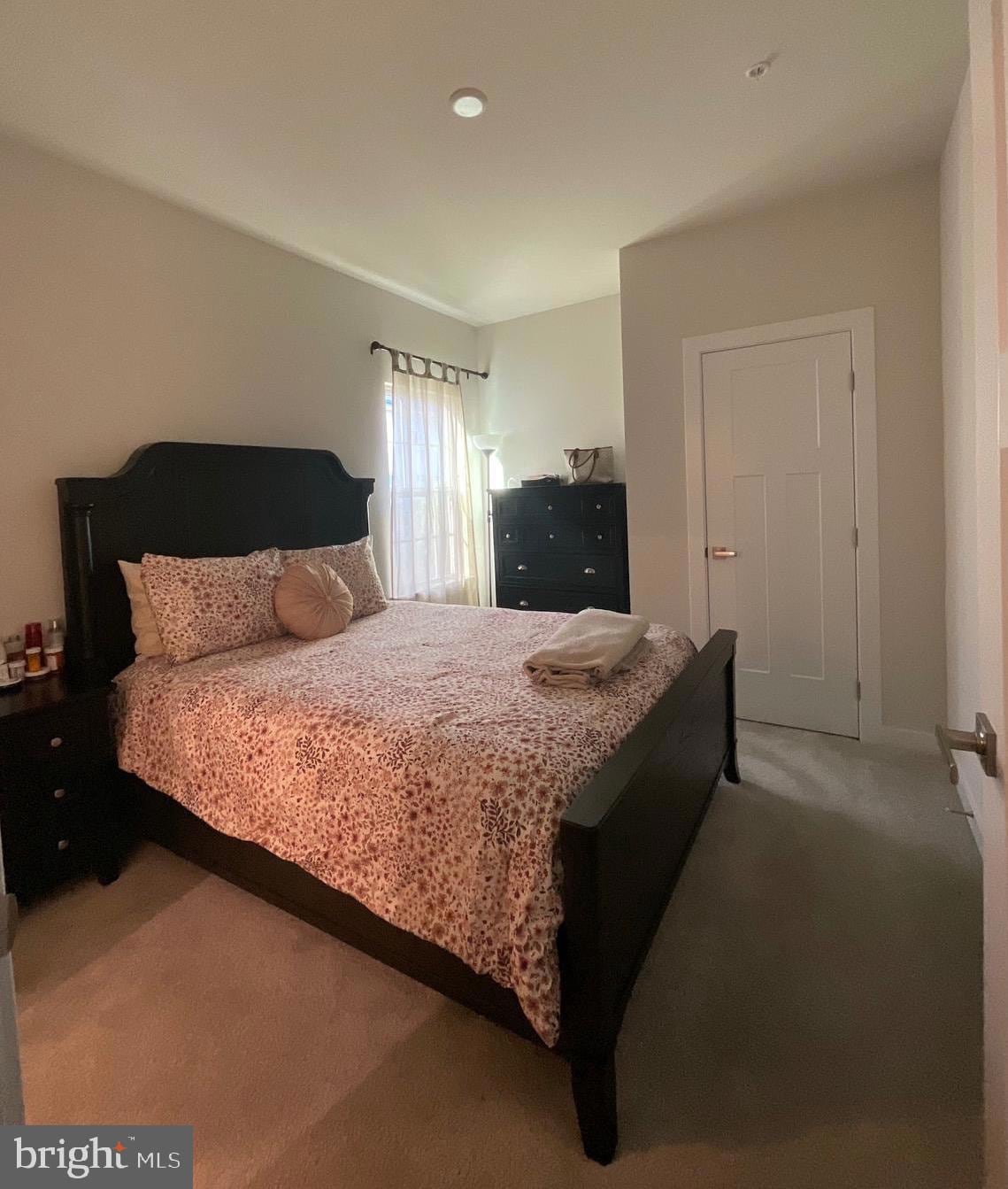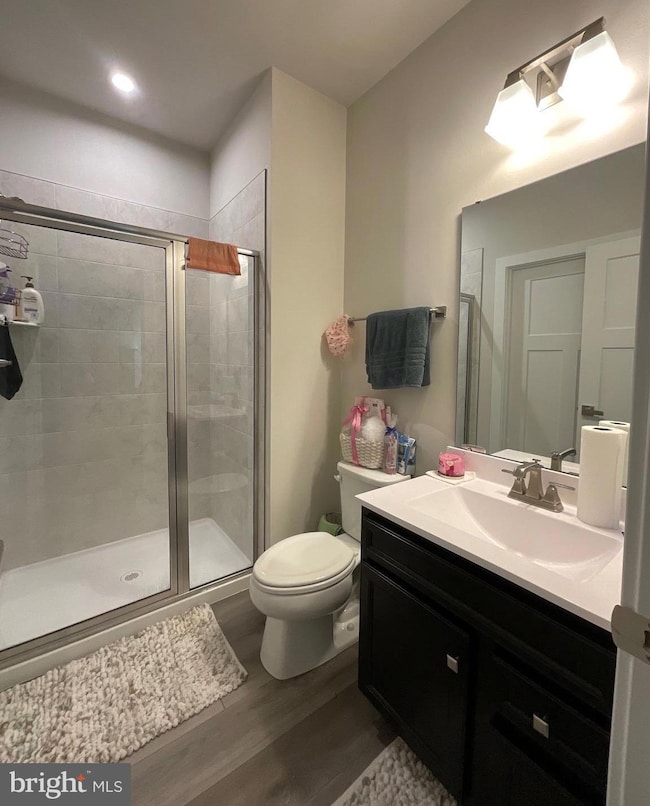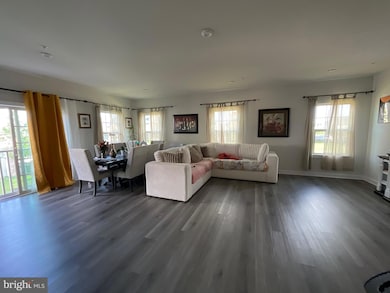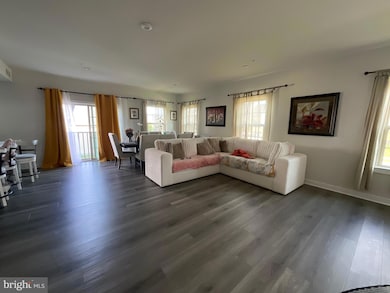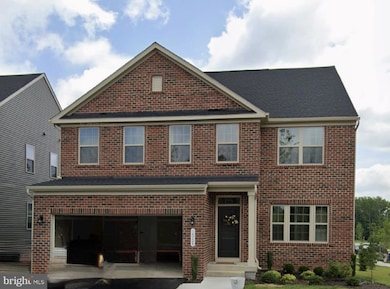14724 Silver Hammer Way Unit 1 BEDROOM SUITE Brandywine, MD 20613
Highlights
- Eat-In Gourmet Kitchen
- Recreation Room
- Furnished
- Open Floorplan
- Traditional Architecture
- Upgraded Countertops
About This Home
1 Bedroom Private Furnished Suite – Timothy Branch
All Utilities & Wi-Fi Included
Enjoy comfort, privacy, and convenience in this beautifully maintained home located in the highly sought-after Timothy Branch subdivision.
This spacious, fully furnished private suite is ideal for a working professional or student seeking a quiet, clean, and peaceful living environment.
Suite Features:
Private bedroom with queen-size bed, end table, and bureau drawer
Private full bathroom
Shared access to a modern kitchen with stainless steel appliances and granite countertops
Property Highlights: Located in a quiet, well-kept neighborhood, Close to shopping, dining, and major commuter routes.
**"Short-term lease options may be available at an adjusted monthly rate, subject to approval."**
1st months rent, last month rent and security deposit are required no exceptions. Renters Insurance required.
All utilities + Wi-Fi included in rent
No smoking | No pets
Background check required
Don’t miss out on this rare opportunity for comfortable, hassle-free living in a beautiful neighborhood.
Contact today to schedule a showing!
Home Details
Home Type
- Single Family
Year Built
- Built in 2024
Lot Details
- 7,566 Sq Ft Lot
- Sprinkler System
- Property is in very good condition
- Property is zoned TACE
HOA Fees
- $117 Monthly HOA Fees
Parking
- 2 Car Direct Access Garage
- Front Facing Garage
- Garage Door Opener
Home Design
- Traditional Architecture
- Frame Construction
- Architectural Shingle Roof
- Concrete Perimeter Foundation
Interior Spaces
- Property has 2 Levels
- Open Floorplan
- Furnished
- Ceiling height of 9 feet or more
- Recessed Lighting
- Vinyl Clad Windows
- Window Screens
- Entrance Foyer
- Family Room Off Kitchen
- Dining Area
- Recreation Room
- Basement Fills Entire Space Under The House
Kitchen
- Eat-In Gourmet Kitchen
- Breakfast Area or Nook
- Gas Oven or Range
- Stove
- Range Hood
- Microwave
- Freezer
- Ice Maker
- Dishwasher
- Stainless Steel Appliances
- Kitchen Island
- Upgraded Countertops
- Disposal
Flooring
- Carpet
- Luxury Vinyl Plank Tile
Bedrooms and Bathrooms
- 1 Main Level Bedroom
- En-Suite Bathroom
- Walk-In Closet
- 1 Full Bathroom
- Bathtub with Shower
- Walk-in Shower
Laundry
- Laundry Room
- Laundry on upper level
- Washer and Dryer Hookup
Home Security
- Home Security System
- Motion Detectors
- Fire and Smoke Detector
- Fire Sprinkler System
Outdoor Features
- Exterior Lighting
Schools
- Gwynn Park High School
Utilities
- Central Heating and Cooling System
- 200+ Amp Service
- Tankless Water Heater
- Natural Gas Water Heater
Listing and Financial Details
- Residential Lease
- Security Deposit $1,200
- Requires 2 Months of Rent Paid Up Front
- Tenant pays for insurance
- The owner pays for all utilities, sewer, snow removal, water
- Rent includes electricity, furnished, gas, water, trash removal, internet, lawn service, air conditioning, full maintenance, hoa/condo fee, sewer
- No Smoking Allowed
- 12-Month Lease Term
- Available 8/6/25
- $60 Application Fee
- Assessor Parcel Number 17115687677
Community Details
Overview
- Built by RYAN HOMES
- Timothy Branch Singles Subdivision, Hudson Floorplan
Recreation
- Community Pool
Pet Policy
- No Pets Allowed
Map
Source: Bright MLS
MLS Number: MDPG2162710
- 14728 Silver Hammer Way
- 14623 Silver Hammer Way
- 14717 Mattawoman Dr
- 14740 Mattawoman Dr
- 14910 Townshend Terrace Ave
- 14546 Grace Kellen Ave Unit A
- 14502 Grace Kellen Ave
- 14314 Longhouse Loop
- 8406 Badenhoop Ln
- Serenade Plan at Stephens Crossing
- 8406 Badenhoop Ln Unit A
- Strauss Plan at Stephens Crossing
- Strauss Attic Plan at Stephens Crossing
- Schubert Plan at Stephens Crossing
- 8709 Timothy Rd
- 7510 Fern Gully Way
- 8416 Badenhoop Ln Unit A
- 7406 Calm Retreat Blvd
- 7306 Sudley Ave
- 7417 Calm Retreat Blvd
- 14602 Ring House Rd
- 14516 Mattawoman Dr Unit 1400C
- 14910 Townshend Terrace Ave
- 8300 Thomas Proctor Dr
- 14502 Grace Kellen Ave
- 14341 Longhouse Lp
- 15025 Mattawoman Dr
- 14380 Longhouse Loop
- 15135 Mattawoman Dr
- 7504 Fern Gully Way
- 14101 Kathleen Ln
- 13607 Corinthian Ln
- 7106 Battle Field Loop
- 6906 Lenape Ct
- 15956 Retreat Blvd
- 8314 Sunnybrook Ct
- 15304 Pocopson Creek Way
- 15710 Chadsey La
- 7104 Britens Way Unit (1) BEDROOM RENTAL
- 12808 Steam Mill Farm Dr
