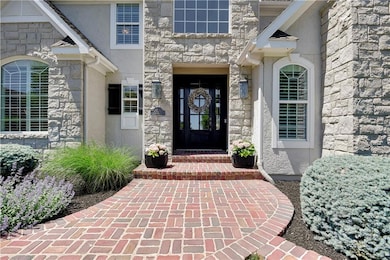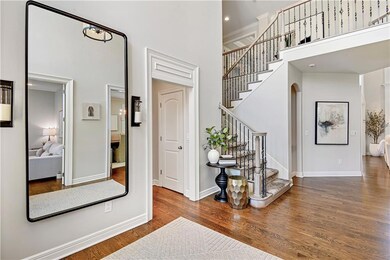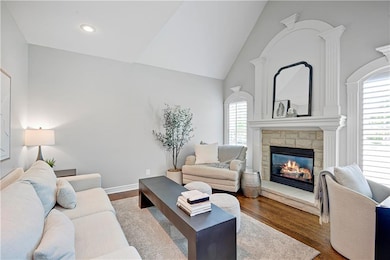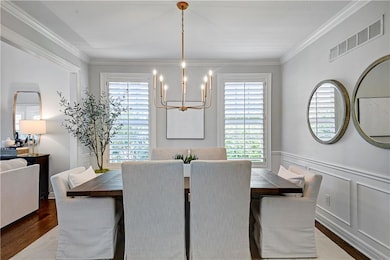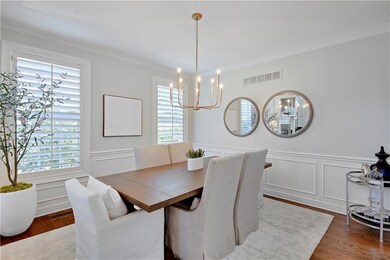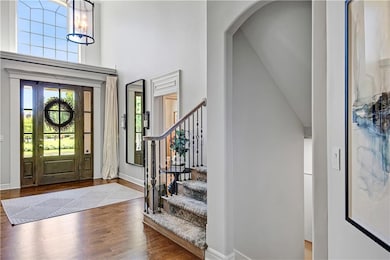
14732 Maple St Overland Park, KS 66223
South Overland Park NeighborhoodEstimated payment $8,175/month
Highlights
- Golf Course Community
- Home Theater
- Great Room with Fireplace
- Lakewood Elementary School Rated A+
- Clubhouse
- Recreation Room
About This Home
This home is located at 14732 Maple St, Overland Park, KS 66223 and is currently priced at $1,275,000, approximately $275 per square foot. This property was built in 2002. 14732 Maple St is a home located in Johnson County with nearby schools including Lakewood Elementary School, Lakewood Middle School, and Blue Valley West High School.
Listing Agent
Compass Realty Group Brokerage Phone: 816-536-0545 License #SP00219943 Listed on: 05/23/2025

Co-Listing Agent
Compass Realty Group Brokerage Phone: 816-536-0545 License #SP00225513
Home Details
Home Type
- Single Family
Est. Annual Taxes
- $11,671
Year Built
- Built in 2002
Lot Details
- 0.33 Acre Lot
- Cul-De-Sac
- Level Lot
- Sprinkler System
HOA Fees
- $140 Monthly HOA Fees
Parking
- 3 Car Attached Garage
- Side Facing Garage
- Garage Door Opener
Home Design
- Traditional Architecture
- Composition Roof
- Stone Trim
- Stucco
Interior Spaces
- 2-Story Property
- Wet Bar
- Ceiling Fan
- Entryway
- Great Room with Fireplace
- 2 Fireplaces
- Family Room
- Sitting Room
- Formal Dining Room
- Home Theater
- Home Office
- Library with Fireplace
- Recreation Room
- Finished Basement
- Bedroom in Basement
- Laundry on main level
Kitchen
- Breakfast Room
- Walk-In Pantry
- Built-In Double Oven
- Cooktop
- Dishwasher
- Stainless Steel Appliances
- Kitchen Island
- Disposal
Flooring
- Wood
- Carpet
- Ceramic Tile
Bedrooms and Bathrooms
- 5 Bedrooms
- Walk-In Closet
- Double Vanity
- Shower Only
- Spa Bath
Home Security
- Home Security System
- Fire and Smoke Detector
Outdoor Features
- Playground
- Porch
Schools
- Lakewood Elementary School
- Blue Valley West High School
Utilities
- Forced Air Zoned Heating and Cooling System
Listing and Financial Details
- Assessor Parcel Number NP38620000-0040
- $0 special tax assessment
Community Details
Overview
- Association fees include curbside recycling, trash
- Lionsgate By The Green Subdivision
Amenities
- Clubhouse
- Party Room
Recreation
- Golf Course Community
- Tennis Courts
- Community Pool
- Trails
Map
Home Values in the Area
Average Home Value in this Area
Tax History
| Year | Tax Paid | Tax Assessment Tax Assessment Total Assessment is a certain percentage of the fair market value that is determined by local assessors to be the total taxable value of land and additions on the property. | Land | Improvement |
|---|---|---|---|---|
| 2024 | $11,671 | $112,689 | $18,950 | $93,739 |
| 2023 | $11,276 | $107,709 | $18,950 | $88,759 |
| 2022 | $10,117 | $94,933 | $18,950 | $75,983 |
| 2021 | $9,740 | $87,101 | $16,474 | $70,627 |
| 2020 | $9,874 | $87,676 | $13,729 | $73,947 |
| 2019 | $9,770 | $84,916 | $11,939 | $72,977 |
| 2018 | $9,187 | $78,269 | $11,939 | $66,330 |
| 2017 | $8,917 | $74,612 | $11,939 | $62,673 |
| 2016 | $8,556 | $71,530 | $11,939 | $59,591 |
| 2015 | $8,391 | $69,816 | $11,939 | $57,877 |
| 2013 | -- | $67,666 | $11,939 | $55,727 |
Property History
| Date | Event | Price | Change | Sq Ft Price |
|---|---|---|---|---|
| 05/23/2025 05/23/25 | Pending | -- | -- | -- |
| 05/23/2025 05/23/25 | For Sale | $1,275,000 | +70.0% | $275 / Sq Ft |
| 08/28/2018 08/28/18 | Sold | -- | -- | -- |
| 06/16/2018 06/16/18 | Pending | -- | -- | -- |
| 06/14/2018 06/14/18 | For Sale | $750,000 | -- | $163 / Sq Ft |
Purchase History
| Date | Type | Sale Price | Title Company |
|---|---|---|---|
| Interfamily Deed Transfer | -- | None Available | |
| Deed | -- | Continental Title | |
| Warranty Deed | -- | First American Title | |
| Warranty Deed | -- | Stewart Title Of Kansas City | |
| Warranty Deed | -- | Stewart Title Of Kansas City | |
| Corporate Deed | -- | Security Land Title Company | |
| Warranty Deed | -- | Security Land Title Company |
Mortgage History
| Date | Status | Loan Amount | Loan Type |
|---|---|---|---|
| Open | $510,000 | New Conventional | |
| Closed | $573,700 | Adjustable Rate Mortgage/ARM | |
| Previous Owner | $407,000 | New Conventional | |
| Previous Owner | $409,500 | New Conventional | |
| Previous Owner | $83,000 | Stand Alone Second | |
| Previous Owner | $417,000 | New Conventional | |
| Previous Owner | $336,593 | New Conventional | |
| Previous Owner | $50,000 | Unknown | |
| Previous Owner | $322,700 | No Value Available | |
| Previous Owner | $347,000 | Construction |
Similar Homes in the area
Source: Heartland MLS
MLS Number: 2551459
APN: NP38620000-0040
- 14712 Maple St
- 14713 Ash St
- 5701 W 146th St
- 14706 Reeds St
- 5817 W 147th Place
- 5716 W 146th St
- 14804 Birch St
- 5437 W 145th Terrace
- 5701 W 148th Place
- 14605 Dearborn St
- 5428 W 145th Terrace
- 14317 Outlook St
- 14911 Outlook Ln
- 14752 Beverly St
- 5108 W 150th St
- 4829 W 144th Terrace
- 6205 W 149th St
- 14301 Briar St
- 14620 Linden St
- 6323 W 145th St

