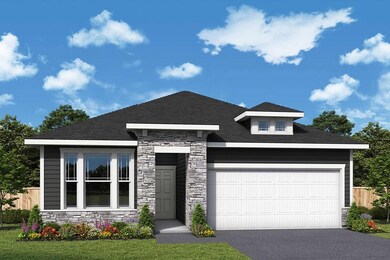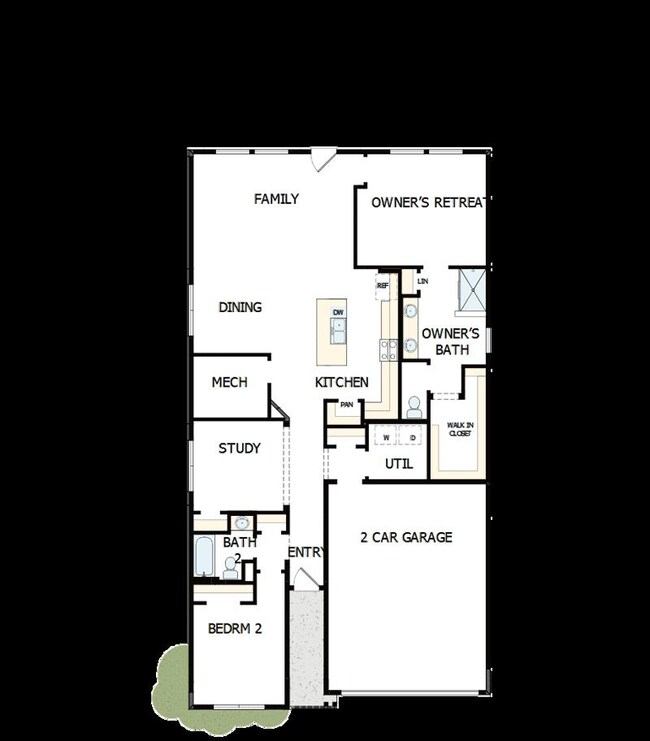
Carmine Maple Grove, MN 55369
Estimated payment $3,056/month
Highlights
- Golf Course Community
- New Construction
- 1-Story Property
- Fernbrook Elementary School Rated A-
- Pond in Community
About This Home
Bring your interior design and lifestyle inspirations to life with The Carmine floor plan by David Weekley Homes in The Villas at Rush Hollow. In this beautiful single-level home, open sight lines and gentle sunlight allow your personal style to shine in the impressive family and dining spaces. A contemporary kitchen rests at the heart of this home, balancing impressive style with a streamlined layout for maximum culinary delight. The Owner’s Retreat and Owner’s Bath feature an oversized walk-in closet to make the start of each day superb. A guest bedroom and study add versatile spaces that can easily adapt to your unique lifestyle needs. Experience the LifeDesign? advantages of your new home in Maple Grove, MN.
Home Details
Home Type
- Single Family
Parking
- 2 Car Garage
Home Design
- New Construction
- Ready To Build Floorplan
- Carmine Plan
Interior Spaces
- 1,708 Sq Ft Home
- 1-Story Property
Bedrooms and Bathrooms
- 2 Bedrooms
- 2 Full Bathrooms
Community Details
Overview
- Built by David Weekley Homes
- The Villas At Rush Hollow Subdivision
- Pond in Community
- Greenbelt
Recreation
- Golf Course Community
Sales Office
- 14748 105Th Circle North
- Maple Grove, MN 55369
- 952-952-7058
- Builder Spec Website
Map
Similar Homes in the area
Home Values in the Area
Average Home Value in this Area
Property History
| Date | Event | Price | Change | Sq Ft Price |
|---|---|---|---|---|
| 04/11/2025 04/11/25 | Price Changed | $464,990 | +0.4% | $272 / Sq Ft |
| 03/26/2025 03/26/25 | For Sale | $462,990 | -- | $271 / Sq Ft |
- 14748 105th Cir N
- 14748 105th Cir N
- 14748 105th Cir N
- 14748 105th Cir N
- 14748 105th Cir N
- 14748 105th Cir N
- 14748 105th Cir N
- 14748 105th Cir N
- 14748 105th Cir N
- 14748 105th Cir N
- 14748 105th Cir N
- 14748 105th Cir N
- 14748 105th Cir N
- 14810 106th Ave N
- 14648 105th Cir N
- 14613 105th Cir N
- 14633 105th Cir N
- 14860 105th Place N
- 14639 105th Cir N
- 14595 105th Cir N


