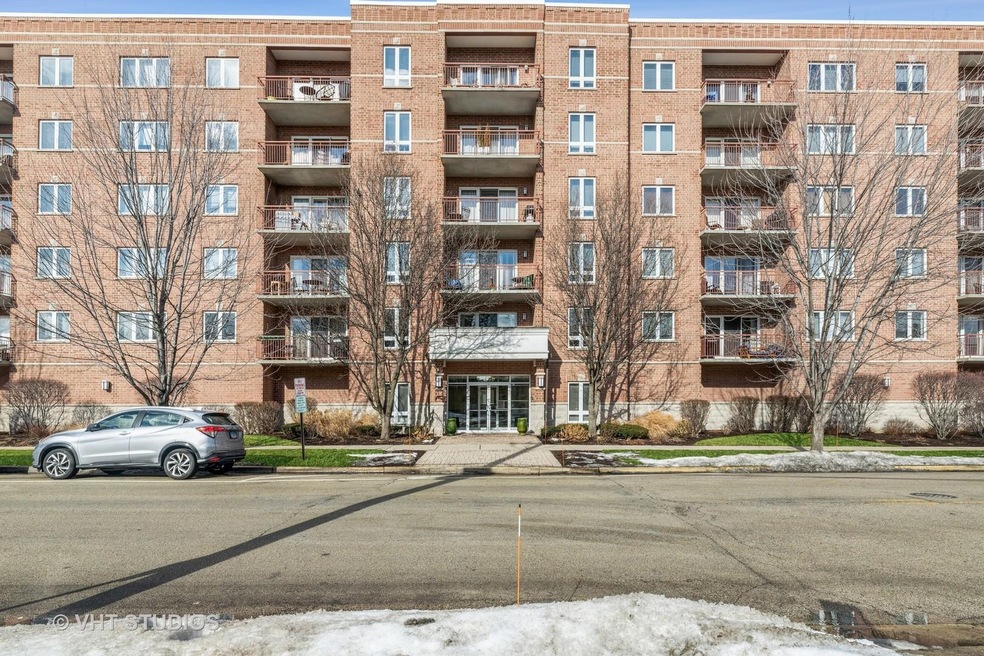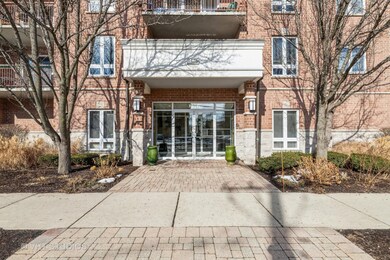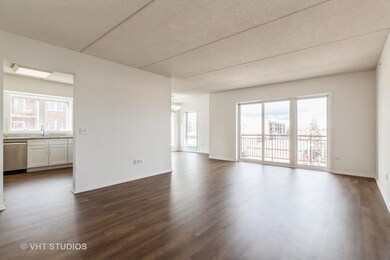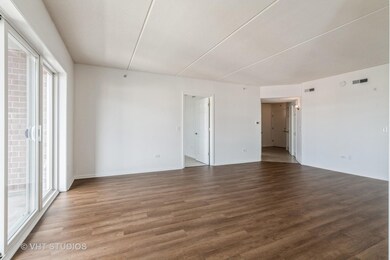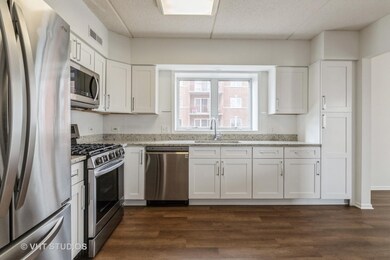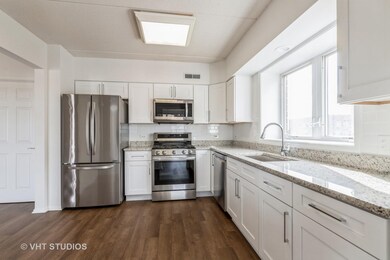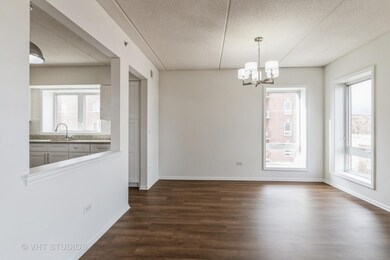
Meridian East 1476 Perry St Unit 408 Des Plaines, IL 60016
Highlights
- <<bathWithWhirlpoolToken>>
- End Unit
- Elevator
- Maine West High School Rated A-
- L-Shaped Dining Room
- Stainless Steel Appliances
About This Home
As of May 2025Completely renovated large corner unit! Enjoy the amazing outdoors with unobstructed views in your own private balcony. Brand new LVP flooring and carpets installed! Newly renovated kitchen includes new cabinets, granite countertops, back splash, as well as, stainless steel appliances from LG all included. Master bedroom features a huge walk-in closet along with a newly finished bathroom which includes a separate shower and whirlpool. Also includes a laundry room with BRAND NEW! LG washer and dryer! Enjoy plenty of storage space as well as a private separate storage area located in the parking garage. Monthly assessment includes natural gas, radiant flooring, gated front/rear doors with intercom, and 1 indoor parking spot fully heated and gated (more additional outdoor parking on site). Great location with walking distance to downtown Des Plaines, Metra station, bus stops, restaurants, shops, and the Des planes public library.
Property Details
Home Type
- Condominium
Est. Annual Taxes
- $4,295
Year Built
- Built in 2003
HOA Fees
- $465 Monthly HOA Fees
Parking
- 1 Car Attached Garage
- Garage Door Opener
- Driveway
- Parking Included in Price
Home Design
- Brick Exterior Construction
- Concrete Perimeter Foundation
Interior Spaces
- 1,570 Sq Ft Home
- Living Room
- L-Shaped Dining Room
Kitchen
- Range<<rangeHoodToken>>
- <<microwave>>
- Dishwasher
- Stainless Steel Appliances
- Disposal
Bedrooms and Bathrooms
- 2 Bedrooms
- 2 Potential Bedrooms
- 2 Full Bathrooms
- <<bathWithWhirlpoolToken>>
- Separate Shower
Laundry
- Laundry Room
- Dryer
- Washer
Schools
- North Elementary School
- Chippewa Middle School
- Maine West High School
Utilities
- Forced Air Heating and Cooling System
- Heating System Uses Natural Gas
- Radiant Heating System
- Lake Michigan Water
Additional Features
- Balcony
- End Unit
Community Details
Overview
- Association fees include heat, water, gas, parking, insurance, security, exterior maintenance, lawn care, scavenger, snow removal
- 50 Units
- Manager Association, Phone Number (847) 490-3833
- Property managed by Associa Chicagoland
- 6-Story Property
Amenities
- Elevator
- Community Storage Space
Pet Policy
- Pets up to 30 lbs
- Limit on the number of pets
- Pet Size Limit
- Dogs and Cats Allowed
Security
- Resident Manager or Management On Site
Ownership History
Purchase Details
Home Financials for this Owner
Home Financials are based on the most recent Mortgage that was taken out on this home.Purchase Details
Home Financials for this Owner
Home Financials are based on the most recent Mortgage that was taken out on this home.Purchase Details
Home Financials for this Owner
Home Financials are based on the most recent Mortgage that was taken out on this home.Purchase Details
Home Financials for this Owner
Home Financials are based on the most recent Mortgage that was taken out on this home.Similar Homes in Des Plaines, IL
Home Values in the Area
Average Home Value in this Area
Purchase History
| Date | Type | Sale Price | Title Company |
|---|---|---|---|
| Warranty Deed | $372,500 | None Listed On Document | |
| Warranty Deed | $270,000 | -- | |
| Warranty Deed | $270,000 | None Listed On Document | |
| Warranty Deed | $270,000 | -- | |
| Warranty Deed | $203,000 | Ct |
Mortgage History
| Date | Status | Loan Amount | Loan Type |
|---|---|---|---|
| Previous Owner | $170,000 | New Conventional | |
| Previous Owner | $153,000 | New Conventional | |
| Previous Owner | $152,000 | New Conventional | |
| Previous Owner | $226,750 | Unknown |
Property History
| Date | Event | Price | Change | Sq Ft Price |
|---|---|---|---|---|
| 05/28/2025 05/28/25 | Sold | $372,500 | +3.5% | $237 / Sq Ft |
| 03/18/2025 03/18/25 | Pending | -- | -- | -- |
| 03/15/2025 03/15/25 | For Sale | $359,900 | 0.0% | $229 / Sq Ft |
| 03/04/2025 03/04/25 | Pending | -- | -- | -- |
| 02/25/2025 02/25/25 | For Sale | $359,900 | +33.3% | $229 / Sq Ft |
| 04/14/2022 04/14/22 | Sold | $270,000 | 0.0% | $172 / Sq Ft |
| 02/17/2022 02/17/22 | Pending | -- | -- | -- |
| 02/17/2022 02/17/22 | For Sale | -- | -- | -- |
| 02/17/2022 02/17/22 | Off Market | $270,000 | -- | -- |
| 02/12/2022 02/12/22 | For Sale | $269,900 | +33.0% | $172 / Sq Ft |
| 08/29/2014 08/29/14 | Sold | $203,000 | -2.9% | $129 / Sq Ft |
| 06/26/2014 06/26/14 | Pending | -- | -- | -- |
| 06/19/2014 06/19/14 | For Sale | $209,000 | -- | $133 / Sq Ft |
Tax History Compared to Growth
Tax History
| Year | Tax Paid | Tax Assessment Tax Assessment Total Assessment is a certain percentage of the fair market value that is determined by local assessors to be the total taxable value of land and additions on the property. | Land | Improvement |
|---|---|---|---|---|
| 2024 | $6,789 | $25,751 | $715 | $25,036 |
| 2023 | $5,746 | $25,751 | $715 | $25,036 |
| 2022 | $5,746 | $25,751 | $715 | $25,036 |
| 2021 | $4,299 | $17,316 | $581 | $16,735 |
| 2020 | $4,295 | $17,316 | $581 | $16,735 |
| 2019 | $4,270 | $19,295 | $581 | $18,714 |
| 2018 | $4,234 | $17,591 | $514 | $17,077 |
| 2017 | $4,176 | $17,591 | $514 | $17,077 |
| 2016 | $4,194 | $17,591 | $514 | $17,077 |
| 2015 | $4,577 | $15,139 | $447 | $14,692 |
| 2014 | $3,720 | $15,139 | $447 | $14,692 |
| 2013 | $3,610 | $15,139 | $447 | $14,692 |
Agents Affiliated with this Home
-
Liz Suh
L
Seller's Agent in 2025
Liz Suh
Elizabeth Suh
(847) 293-3068
2 in this area
26 Total Sales
-
Edith Schell

Buyer's Agent in 2025
Edith Schell
@properties Christies International Real Estate
(773) 593-9687
3 in this area
134 Total Sales
-
Jamie Lee

Seller's Agent in 2022
Jamie Lee
Baird Warner
(847) 338-3058
7 in this area
90 Total Sales
-
Sunny Kang
S
Buyer's Agent in 2022
Sunny Kang
Irein, LLC
(312) 388-0668
1 in this area
10 Total Sales
-
Jack Maher
J
Seller's Agent in 2014
Jack Maher
@ Properties
(847) 638-1513
7 in this area
51 Total Sales
-
Susan James

Seller Co-Listing Agent in 2014
Susan James
@ Properties
(847) 508-1295
8 in this area
73 Total Sales
About Meridian East
Map
Source: Midwest Real Estate Data (MRED)
MLS Number: 11323367
APN: 09-17-402-181-1028
- 1509 Brown St Unit 11
- 1470 Jefferson St Unit 602
- 1433 Perry St Unit 305
- 555 Graceland Ave Unit 505
- 647 Metropolitan Way Unit L402
- 656 Pearson St Unit 512C
- 1376 Brown St
- 603 S River Rd Unit 2K
- 1327 E Washington St Unit 207
- 1633 River St Unit 2B
- 1488 Willow Ave
- 1670 Mill St Unit 508
- 1670 Mill St Unit 208
- 750 Pearson St Unit 904
- 1675 Mill St Unit 302
- 1675 Mill St Unit 505
- 1302 E Washington St Unit C1
- 1653 River St Unit 405
- 770 Pearson St Unit 604
- 1258 Perry St
