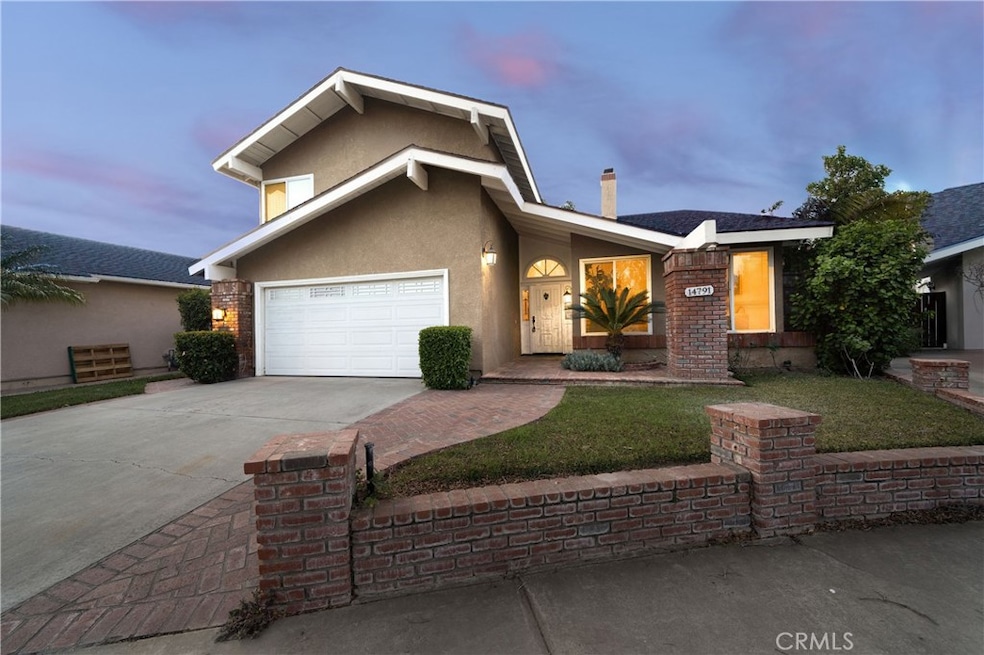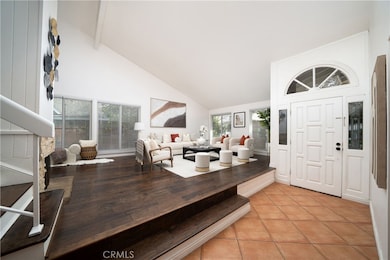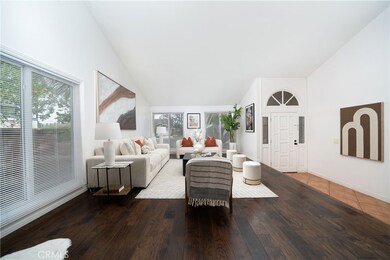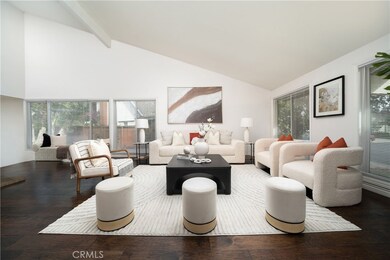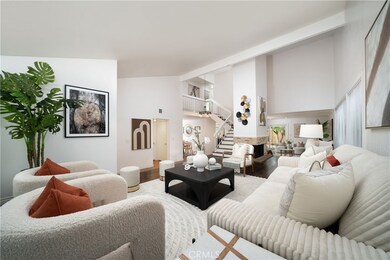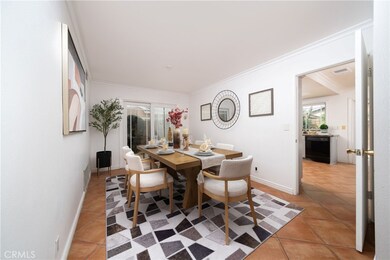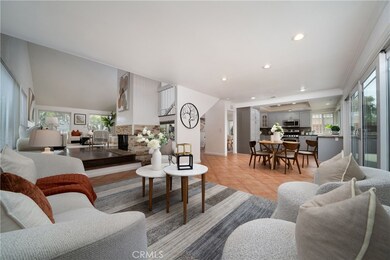
14791 Briarcliff Place Tustin, CA 92780
Highlights
- Primary Bedroom Suite
- Park or Greenbelt View
- 2 Car Direct Access Garage
- Clubhouse
- Sport Court
- 1-minute walk to Centennial Park
About This Home
As of April 2025Welcome to your dream home! Discover the exquisite charm of this detached single family residence nestled at the serene end of a tranquil cul-de-sac within the coveted Tustin Meadows Community. Experience the epitome of comfortable living just a stone's throw away from the inviting Centennial Park, complete with its enticing swimming pool and well-maintained tennis courts. Step inside and be captivated by the generous living space adorned with a vaulted ceiling that accentuates the open concept floor plan. Delight in the upscale touches that define this home, including stunning engineered hardwood flooring, modern stainless steel appliances, energy-efficient dual pane windows ensuring your comfort year-round. Ascending to the upper level, you'll find all four bedrooms perfectly situated for privacy. The master bedroom suite stands out with its elegantly high vaulted ceiling, creating an atmosphere of spaciousness and luxury. But the allure doesn't end indoors. The expansive backyard beckons as an entertainer's haven, complete with the beauty of mature trees, a meticulously landscaped setting, and a convenient BBQ station for your culinary endeavors.
Last Agent to Sell the Property
eXp Realty of Greater Los Angeles, Inc. Brokerage Phone: 949-391-7888 License #01883462 Listed on: 01/24/2025

Home Details
Home Type
- Single Family
Est. Annual Taxes
- $10,075
Year Built
- Built in 1968
Lot Details
- 6,250 Sq Ft Lot
- Front and Back Yard Sprinklers
- Garden
- Density is up to 1 Unit/Acre
HOA Fees
- $55 Monthly HOA Fees
Parking
- 2 Car Direct Access Garage
- Parking Available
Home Design
- Planned Development
Interior Spaces
- 2,243 Sq Ft Home
- 2-Story Property
- Family Room
- Living Room with Fireplace
- Park or Greenbelt Views
Bedrooms and Bathrooms
- 4 Bedrooms
- All Upper Level Bedrooms
- Primary Bedroom Suite
- Walk-In Closet
Laundry
- Laundry Room
- Laundry in Garage
Location
- Suburban Location
Utilities
- Cooling System Mounted To A Wall/Window
- Central Heating and Cooling System
Listing and Financial Details
- Tax Lot 64
- Tax Tract Number 525
- Assessor Parcel Number 43231357
Community Details
Overview
- Tustin Meadows Association, Phone Number (888) 390-6364
- Tustin Meadows Subdivision
Amenities
- Picnic Area
- Clubhouse
Recreation
- Sport Court
- Community Playground
Ownership History
Purchase Details
Home Financials for this Owner
Home Financials are based on the most recent Mortgage that was taken out on this home.Purchase Details
Home Financials for this Owner
Home Financials are based on the most recent Mortgage that was taken out on this home.Purchase Details
Home Financials for this Owner
Home Financials are based on the most recent Mortgage that was taken out on this home.Purchase Details
Home Financials for this Owner
Home Financials are based on the most recent Mortgage that was taken out on this home.Purchase Details
Home Financials for this Owner
Home Financials are based on the most recent Mortgage that was taken out on this home.Purchase Details
Similar Homes in the area
Home Values in the Area
Average Home Value in this Area
Purchase History
| Date | Type | Sale Price | Title Company |
|---|---|---|---|
| Grant Deed | $1,396,000 | Pacific Coast Title | |
| Grant Deed | $820,000 | Lawyers Title | |
| Grant Deed | $340,000 | Southland Title Corporation | |
| Interfamily Deed Transfer | -- | Stewart Title | |
| Grant Deed | $288,500 | Stewart Title | |
| Interfamily Deed Transfer | -- | -- | |
| Interfamily Deed Transfer | -- | -- |
Mortgage History
| Date | Status | Loan Amount | Loan Type |
|---|---|---|---|
| Previous Owner | $1,186,600 | New Conventional | |
| Previous Owner | $468,600 | New Conventional | |
| Previous Owner | $203,000 | Credit Line Revolving | |
| Previous Owner | $360,000 | Unknown | |
| Previous Owner | $347,000 | Unknown | |
| Previous Owner | $340,000 | Stand Alone First | |
| Previous Owner | $200,000 | No Value Available | |
| Closed | $17,000 | No Value Available |
Property History
| Date | Event | Price | Change | Sq Ft Price |
|---|---|---|---|---|
| 04/01/2025 04/01/25 | Sold | $1,396,000 | +3.4% | $622 / Sq Ft |
| 01/31/2025 01/31/25 | For Sale | $1,350,000 | -3.3% | $602 / Sq Ft |
| 01/30/2025 01/30/25 | Off Market | $1,396,000 | -- | -- |
| 01/30/2025 01/30/25 | Pending | -- | -- | -- |
| 01/24/2025 01/24/25 | For Sale | $1,350,000 | 0.0% | $602 / Sq Ft |
| 09/12/2023 09/12/23 | Rented | $4,250 | 0.0% | -- |
| 08/31/2023 08/31/23 | Under Contract | -- | -- | -- |
| 08/02/2023 08/02/23 | For Rent | $4,250 | +3.7% | -- |
| 08/26/2021 08/26/21 | Rented | $4,100 | +3.8% | -- |
| 08/25/2021 08/25/21 | Off Market | $3,950 | -- | -- |
| 08/23/2021 08/23/21 | For Rent | $3,950 | 0.0% | -- |
| 08/22/2021 08/22/21 | Off Market | $3,950 | -- | -- |
| 08/19/2021 08/19/21 | Price Changed | $3,950 | +1.3% | $2 / Sq Ft |
| 08/18/2021 08/18/21 | For Rent | $3,900 | +5.4% | -- |
| 06/18/2019 06/18/19 | Rented | $3,700 | 0.0% | -- |
| 06/10/2019 06/10/19 | Off Market | $3,700 | -- | -- |
| 05/29/2019 05/29/19 | Sold | $820,000 | 0.0% | $366 / Sq Ft |
| 05/29/2019 05/29/19 | For Rent | $3,700 | 0.0% | -- |
| 04/24/2019 04/24/19 | Pending | -- | -- | -- |
| 04/04/2019 04/04/19 | For Sale | $848,000 | -- | $378 / Sq Ft |
Tax History Compared to Growth
Tax History
| Year | Tax Paid | Tax Assessment Tax Assessment Total Assessment is a certain percentage of the fair market value that is determined by local assessors to be the total taxable value of land and additions on the property. | Land | Improvement |
|---|---|---|---|---|
| 2024 | $10,075 | $896,789 | $656,189 | $240,600 |
| 2023 | $9,837 | $879,205 | $643,322 | $235,883 |
| 2022 | $9,698 | $861,966 | $630,708 | $231,258 |
| 2021 | $9,502 | $845,065 | $618,341 | $226,724 |
| 2020 | $9,454 | $836,400 | $612,000 | $224,400 |
| 2019 | $5,368 | $459,264 | $322,219 | $137,045 |
| 2018 | $5,282 | $450,259 | $315,901 | $134,358 |
| 2017 | $5,191 | $441,431 | $309,707 | $131,724 |
| 2016 | $5,100 | $432,776 | $303,634 | $129,142 |
| 2015 | $5,164 | $426,276 | $299,073 | $127,203 |
| 2014 | $5,034 | $417,926 | $293,214 | $124,712 |
Agents Affiliated with this Home
-
Alvin Wang

Seller's Agent in 2025
Alvin Wang
eXp Realty of Greater Los Angeles, Inc.
(949) 391-7888
1 in this area
30 Total Sales
-
Ramon Rodriguez

Buyer's Agent in 2025
Ramon Rodriguez
HomeSmart, Evergreen Realty
(714) 206-9469
1 in this area
18 Total Sales
-
Fariba Fidone

Buyer's Agent in 2021
Fariba Fidone
Coldwell Banker Realty
(949) 249-6611
1 in this area
11 Total Sales
-
Jennifer Matsumoto

Seller's Agent in 2019
Jennifer Matsumoto
Coldwell Banker Realty
(949) 759-0500
59 in this area
212 Total Sales
Map
Source: California Regional Multiple Listing Service (CRMLS)
MLS Number: OC25014322
APN: 432-313-57
- 1671 Green Meadow Ave
- 14772 Braeburn Rd
- 14892 Braeburn Rd
- 15205 Severyns Rd
- 1411 Madison St
- 1622 Darsy Cir
- 1931 Roanoke Ave
- 14652 Danborough Rd
- 2012 Nantucket Place
- 111 Madrid
- 16321 Dawn Way Unit 108
- 1722 Mitchell Ave Unit 123
- 1582 Mitchell Ave
- 1442 Valencia Ave
- 1981 Mitchell Ave
- 1777 Mitchell Ave Unit 51
- 1962 Ren Cir
- 14840 Dove Tree Ct
- 15212 Cambridge St
- 1881 Mitchell Ave Unit 8
